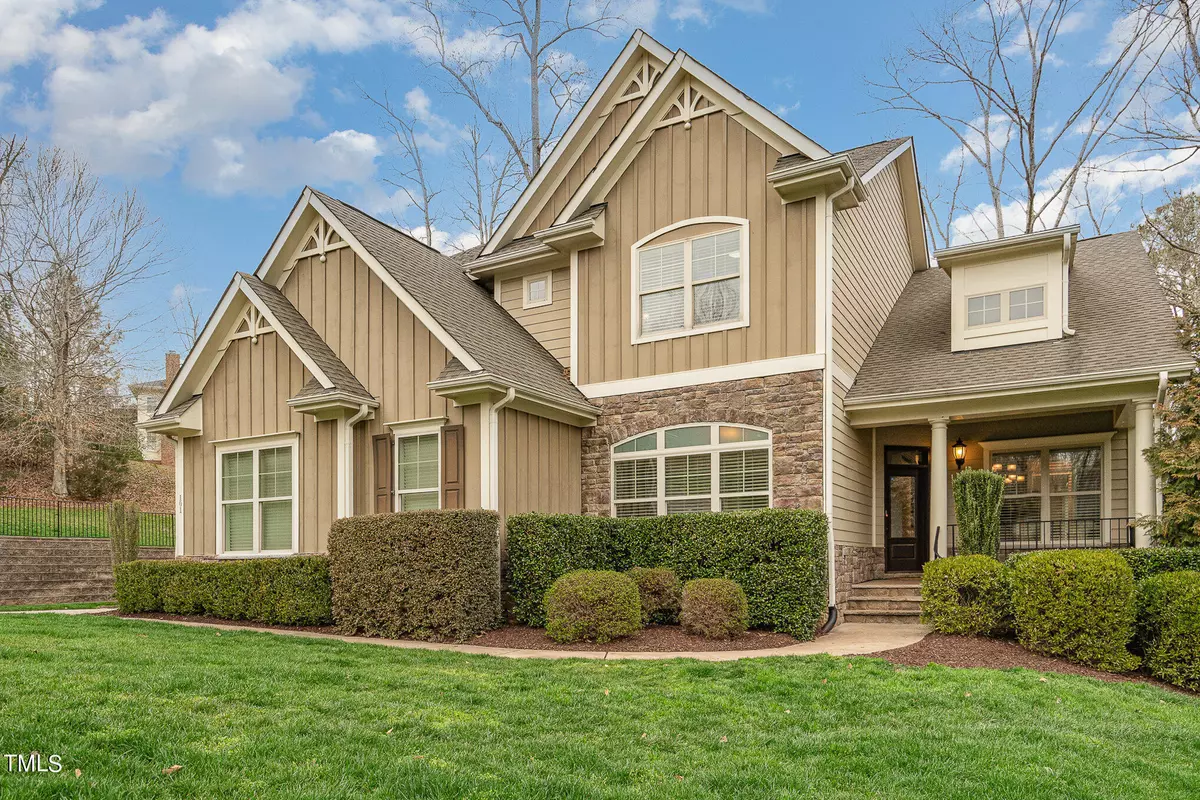Bought with RE/MAX United
$1,425,000
$1,160,000
22.8%For more information regarding the value of a property, please contact us for a free consultation.
6 Beds
5 Baths
4,887 SqFt
SOLD DATE : 03/28/2024
Key Details
Sold Price $1,425,000
Property Type Single Family Home
Sub Type Single Family Residence
Listing Status Sold
Purchase Type For Sale
Square Footage 4,887 sqft
Price per Sqft $291
Subdivision Meadowmont
MLS Listing ID 10015308
Sold Date 03/28/24
Style House,Site Built
Bedrooms 6
Full Baths 4
Half Baths 1
HOA Fees $44/ann
HOA Y/N Yes
Abv Grd Liv Area 4,887
Originating Board Triangle MLS
Year Built 2012
Annual Tax Amount $10,292
Lot Size 0.640 Acres
Acres 0.64
Property Description
Meadowmont stunner! Nestled in a quiet cul de sac in one of the most sought-after neighborhoods in Chapel Hill, this gorgeous home is tucked away, but close to everything: just a short distance to the village of Meadowmont, with easy access to Chapel Hill and I-40.
The main level comprises a welcoming front porch and elegant entrance hall; the south facing study benefits from lots of natural light, while the butler's pantry links the kitchen to the dining room. The open plan living area keeps everyone connected. A private screened porch off the breakfast nook has a stunning view of the woods, Corps of Engineers land, with access onto the Little Creek Trail right from your back yard. The private primary suite with dual vanities, 2 large walk-in closets and walk-in shower, completes the main level.
Upstairs are 2 bedrooms with shared bath, a 3rd bedroom and an additional bathroom, a gorgeous flex room with stunning hardwood floors.
On the lower level is a large private suite with a large living area, bedroom, full bathroom and huge walk-in closet.
Location
State NC
County Durham
Community Sidewalks, Street Lights, Other
Direction Meadowmont Lane to Right on Park Bluff Drive. Left on Iron Mountain. House is 1st on left.
Rooms
Basement Daylight, Finished, Full, Interior Entry, Storage Space, Walk-Out Access
Interior
Interior Features Bathtub/Shower Combination, Built-in Features, Pantry, Cathedral Ceiling(s), Ceiling Fan(s), Dual Closets, Eat-in Kitchen, Entrance Foyer, Granite Counters, High Ceilings, High Speed Internet, Master Downstairs, Separate Shower, Walk-In Closet(s), Walk-In Shower
Heating Forced Air, Natural Gas
Cooling Central Air, Electric, Gas
Flooring Carpet, Ceramic Tile, Hardwood, Vinyl
Fireplaces Number 1
Fireplaces Type Family Room, Gas Log
Fireplace Yes
Window Features Plantation Shutters
Appliance Built-In Electric Oven, Convection Oven, Dishwasher, Gas Cooktop, Self Cleaning Oven, Tankless Water Heater, Oven
Laundry Electric Dryer Hookup, Main Level, Washer Hookup
Exterior
Exterior Feature Rain Gutters, Storage
Garage Spaces 3.0
Fence Invisible
Community Features Sidewalks, Street Lights, Other
Utilities Available Cable Available, Electricity Connected, Natural Gas Available, Sewer Connected, Water Connected
View Y/N Yes
View Forest, Trees/Woods
Roof Type Shingle
Street Surface Asphalt
Porch Front Porch, Rear Porch, Screened
Garage Yes
Private Pool No
Building
Lot Description Cul-De-Sac, Landscaped, Private
Faces Meadowmont Lane to Right on Park Bluff Drive. Left on Iron Mountain. House is 1st on left.
Sewer Public Sewer
Water Public
Architectural Style Transitional
Structure Type Fiber Cement
New Construction No
Schools
Middle Schools Durham - Githens
High Schools Durham - Jordan
Others
HOA Fee Include None
Senior Community false
Tax ID 9798973226
Special Listing Condition Standard
Read Less Info
Want to know what your home might be worth? Contact us for a FREE valuation!

Our team is ready to help you sell your home for the highest possible price ASAP


GET MORE INFORMATION

