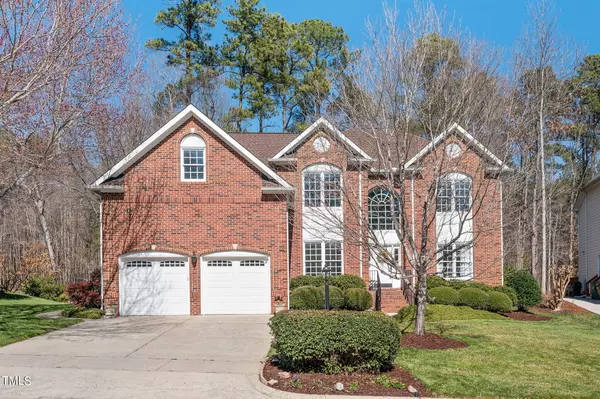Bought with MSSM Realty Group LLC
$905,000
$915,000
1.1%For more information regarding the value of a property, please contact us for a free consultation.
4 Beds
3 Baths
3,740 SqFt
SOLD DATE : 03/28/2024
Key Details
Sold Price $905,000
Property Type Single Family Home
Sub Type Single Family Residence
Listing Status Sold
Purchase Type For Sale
Square Footage 3,740 sqft
Price per Sqft $241
Subdivision Somerset
MLS Listing ID 10012954
Sold Date 03/28/24
Style House,Site Built
Bedrooms 4
Full Baths 2
Half Baths 1
HOA Fees $58/mo
HOA Y/N Yes
Abv Grd Liv Area 3,740
Originating Board Triangle MLS
Year Built 1998
Annual Tax Amount $5,384
Lot Size 0.420 Acres
Acres 0.42
Property Description
This is the house you were waiting for.
Close to all the shops, restaurants and RTP companies, still secluded in this quiet and beautiful neighborhood with pool and tennis amenities with low monthly HOA.
Original owners, well kept home with updated chef's kitchen with new Stainless steel appliances and Quartz countertop. New Carpet and New neutral color paint.
New Roof, New A/C unit, New Garage Doors, New Gutters, please check the complete improvements list in MLS.
Watch the blue birds from the deck, or watch your kids play in the backyard.
Play area and shed tucked away in the woods.
No house in the backyard brings that extra privacy.
All four bedroom upstairs.
Owners bedroom with sitting area and serene Spa like bathroom that you never want to miss. Built-ins in the owner's closet space( definitely you can buy more clothes)
All secondary bedrooms are ginormous.
Come and check out this beautiful home before this is gone.
Don't miss this opportunity.
Location
State NC
County Wake
Community Clubhouse, Pool, Tennis Court(S)
Direction Turn right onto NC-55 W Turn right onto Connemara Dr Turn left onto Ticonderoga Rd Turn right onto Cupola Chase Way Destination will be on the right.
Rooms
Other Rooms Shed(s)
Interior
Interior Features Bathtub/Shower Combination, Chandelier, Double Vanity, High Ceilings, Kitchen Island, Kitchen/Dining Room Combination, Open Floorplan, Quartz Counters, Separate Shower, Smooth Ceilings
Cooling Central Air
Flooring Carpet, Ceramic Tile, Hardwood
Fireplaces Number 1
Fireplaces Type Living Room
Fireplace Yes
Appliance Cooktop, Dishwasher, Double Oven, Exhaust Fan, Gas Cooktop, Refrigerator
Laundry Laundry Room, Main Level
Exterior
Exterior Feature Garden, Playground, Rain Barrel/Cistern(s), Rain Gutters, Storage
Garage Spaces 2.0
Fence None
Pool Swimming Pool Com/Fee
Community Features Clubhouse, Pool, Tennis Court(s)
Utilities Available Cable Available, Electricity Available, Electricity Connected, Natural Gas Available, Natural Gas Connected, Underground Utilities
View Y/N Yes
View Trees/Woods
Roof Type Shingle
Street Surface Asphalt
Porch Patio
Parking Type Attached, Garage, Garage Door Opener, Garage Faces Front, Tandem
Garage Yes
Private Pool No
Building
Lot Description Garden, Hardwood Trees, Many Trees, Wooded
Faces Turn right onto NC-55 W Turn right onto Connemara Dr Turn left onto Ticonderoga Rd Turn right onto Cupola Chase Way Destination will be on the right.
Story 2
Foundation Pillar/Post/Pier
Sewer Public Sewer
Water Public
Level or Stories 2
Structure Type Brick Veneer,Masonite
New Construction No
Schools
Elementary Schools Wake - Green Hope
Middle Schools Wake - Davis Drive
High Schools Wake - Green Hope
Others
HOA Fee Include None
Senior Community false
Tax ID 0734.04940508.000
Special Listing Condition Standard
Read Less Info
Want to know what your home might be worth? Contact us for a FREE valuation!

Our team is ready to help you sell your home for the highest possible price ASAP


GET MORE INFORMATION






