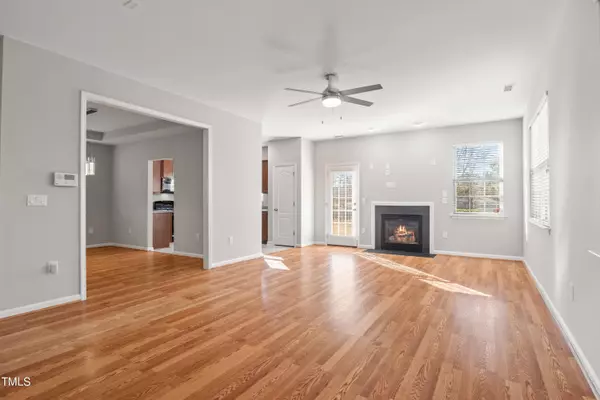Bought with HHome Realty LLC
$568,000
$539,000
5.4%For more information regarding the value of a property, please contact us for a free consultation.
4 Beds
3 Baths
2,164 SqFt
SOLD DATE : 03/28/2024
Key Details
Sold Price $568,000
Property Type Single Family Home
Sub Type Single Family Residence
Listing Status Sold
Purchase Type For Sale
Square Footage 2,164 sqft
Price per Sqft $262
Subdivision Stonewater
MLS Listing ID 10012706
Sold Date 03/28/24
Style House
Bedrooms 4
Full Baths 2
Half Baths 1
HOA Fees $70/mo
HOA Y/N Yes
Abv Grd Liv Area 2,164
Originating Board Triangle MLS
Year Built 2009
Annual Tax Amount $3,400
Lot Size 5,227 Sqft
Acres 0.12
Property Description
Welcome to your dream home! Situated on quiet Cul-de-Sac, this move-in-ready gem boasts a thoughtfully designed open floorplan w/updated fixtures and fresh paint. You're greeted by an expansive family room adorned with a cozy fireplace, new ceiling fan and surrounded by walls of windows that flood the space with natural light. The central Chef's Kitchen, an entertainers dream, features an abundance of counter space & staggered 42'' cabinet, matching black appliances & pantry. The kitchen is strategically positioned with easy access to family room, formal dining area-featuring trey ceiling & modern fixture- and the back yard and patio—making all convenient for your special indoor occasions and outdoor gatherings. Venture upstairs to discover the oversized Primary Suite, a private retreat complete with an en-suite bath, boasts a dual vanity, a separate glassed shower, a garden soaking tub, and large walk-in closet. Find three additional bedrooms and a versatile loft space, providing ample options for creating your ideal home office, tv room or work-out space . A central guest bathroom conveniently serves the upstairs living spaces. Practicality meets convenience with numerous storage closets throughout the home. The 2-car attached garage provides secure parking & additional storage with built-in shelving. Conveniently located close to shopping, schools and easy access to 540, RTP & RDU!
Location
State NC
County Wake
Community Clubhouse, Pool, Sidewalks, Street Lights
Direction 540 to Hwy 55 towards Durham, left on O'Kelly Chapel, right on Claystone ,left on Lazy Horse left on Windy Peak Loop
Interior
Interior Features Ceiling Fan(s), Chandelier, Double Vanity, Entrance Foyer, Open Floorplan, Pantry, Separate Shower, Smart Thermostat, Smooth Ceilings, Walk-In Closet(s), Walk-In Shower
Heating Central, Electric, Zoned
Cooling Ceiling Fan(s), Central Air, Electric
Flooring Carpet, Hardwood, Linoleum, Vinyl
Fireplaces Number 1
Fireplaces Type Gas Log, Living Room
Fireplace Yes
Window Features Blinds
Appliance Dishwasher, Exhaust Fan, Gas Range, Microwave, Refrigerator, Washer/Dryer
Laundry In Hall, Laundry Room, Main Level
Exterior
Exterior Feature Garden, Rain Gutters
Garage Spaces 2.0
Pool Community
Community Features Clubhouse, Pool, Sidewalks, Street Lights
Utilities Available Cable Available
Roof Type Shingle
Parking Type Driveway, Garage, Garage Door Opener
Garage Yes
Private Pool No
Building
Lot Description Back Yard, Cul-De-Sac, Landscaped
Faces 540 to Hwy 55 towards Durham, left on O'Kelly Chapel, right on Claystone ,left on Lazy Horse left on Windy Peak Loop
Foundation Slab
Sewer Public Sewer
Water Public
Architectural Style Traditional, Transitional
Structure Type Brick Veneer,Vinyl Siding
New Construction No
Schools
Elementary Schools Wake - Alston Ridge
Middle Schools Wake - Alston Ridge
High Schools Wake - Panther Creek
Others
HOA Fee Include Maintenance Grounds
Senior Community false
Tax ID 0726629055
Special Listing Condition Standard
Read Less Info
Want to know what your home might be worth? Contact us for a FREE valuation!

Our team is ready to help you sell your home for the highest possible price ASAP


GET MORE INFORMATION






