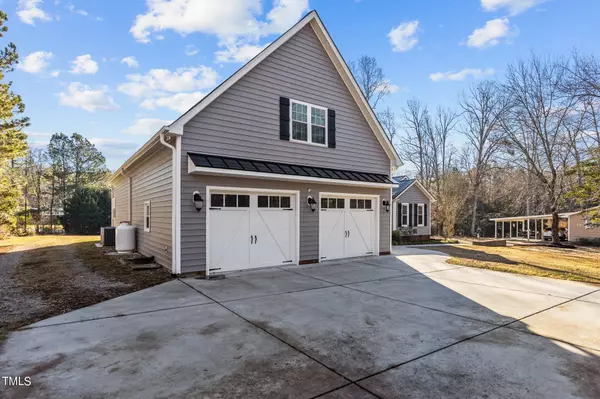Bought with Berkshire Hathaway HomeService
$589,000
$599,900
1.8%For more information regarding the value of a property, please contact us for a free consultation.
3 Beds
4 Baths
3,457 SqFt
SOLD DATE : 03/28/2024
Key Details
Sold Price $589,000
Property Type Single Family Home
Sub Type Single Family Residence
Listing Status Sold
Purchase Type For Sale
Square Footage 3,457 sqft
Price per Sqft $170
Subdivision Not In A Subdivision
MLS Listing ID 10013267
Sold Date 03/28/24
Style House
Bedrooms 3
Full Baths 3
Half Baths 1
HOA Y/N No
Abv Grd Liv Area 3,457
Originating Board Triangle MLS
Year Built 1995
Annual Tax Amount $3,068
Lot Size 1.050 Acres
Acres 1.05
Property Description
Beautiful home that looks and lives like new! A huge 2018 remodel was completed to rearrange the floor plan = remodeled Kitchen with SS appliances, Cabinets, Counters and Island, removed walls between dining room and family room to create an amazing open floor plan, updated all baths with tile, new sinks & vanities, added main floor Primary Suite Including amazing bathroom with separate Tub and Shower and gargantuan Closet, Mudroom, Laundry room, Bamboo floors and carpet; 2 car Garage with upstairs Bonus room, Theater room and Flex room! To top it off, Screen porch with Trex decking, sealed crawlspace with dehumidifier, roof, Water heater and HVAC - all done in 2018! On 1 acre with no City taxes or HOA. Photos don't do this home justice - you'll want to see it to believe it! If you want a beautiful and functional home with lots of space around you, this is the one. Lots of stuff, no problem! Big truck, boat, motorhome or equipment, bring it on! Want to park AND work in your garage, here you go! Come and see it for yourself.
Location
State NC
County Wake
Direction From 540, exit 24 to Bus 64 E/ US-264E to Knightdale, left on Horton Rd. Cross Forestville Rd and House is on the right
Rooms
Other Rooms Shed(s)
Interior
Interior Features Bathtub/Shower Combination, Bookcases, Built-in Features, Ceiling Fan(s), Double Vanity, Granite Counters, High Ceilings, Kitchen Island, Kitchen/Dining Room Combination, Living/Dining Room Combination, Open Floorplan, Pantry, Master Downstairs, Radon Mitigation, Recessed Lighting, Room Over Garage, Smooth Ceilings, Soaking Tub, Tray Ceiling(s), Vaulted Ceiling(s), Walk-In Closet(s), Walk-In Shower
Heating Central, Electric, Fireplace(s), Heat Pump, Zoned
Cooling Ceiling Fan(s), Central Air, Heat Pump, Zoned
Flooring Bamboo, Carpet, Tile
Window Features Insulated Windows
Appliance Dishwasher, Electric Oven, Electric Water Heater, Ice Maker, Induction Cooktop, Microwave, Refrigerator, Stainless Steel Appliance(s), Oven
Laundry Laundry Room, Main Level
Exterior
Exterior Feature Fenced Yard
Garage Spaces 2.0
Fence Back Yard
Utilities Available Cable Available, Electricity Connected, Septic Connected, Water Connected
Roof Type Shingle
Street Surface Asphalt
Porch Deck, Front Porch, Patio, Rear Porch, Screened
Parking Type Detached Carport, Drive Through, Driveway, Garage, Garage Door Opener, Garage Faces Front, Kitchen Level, Off Street, Oversized, Parking Pad
Garage Yes
Private Pool No
Building
Lot Description Back Yard, Front Yard, Hardwood Trees, Many Trees, Partially Cleared
Faces From 540, exit 24 to Bus 64 E/ US-264E to Knightdale, left on Horton Rd. Cross Forestville Rd and House is on the right
Story 1
Foundation Brick/Mortar
Sewer Septic Tank
Water Private, Well
Architectural Style Transitional
Level or Stories 1
Structure Type Vinyl Siding
New Construction No
Schools
Elementary Schools Wake - Forestville Road
Middle Schools Wake - Neuse River
High Schools Wake - Knightdale
Others
Tax ID 1755521470
Special Listing Condition Standard
Read Less Info
Want to know what your home might be worth? Contact us for a FREE valuation!

Our team is ready to help you sell your home for the highest possible price ASAP


GET MORE INFORMATION






