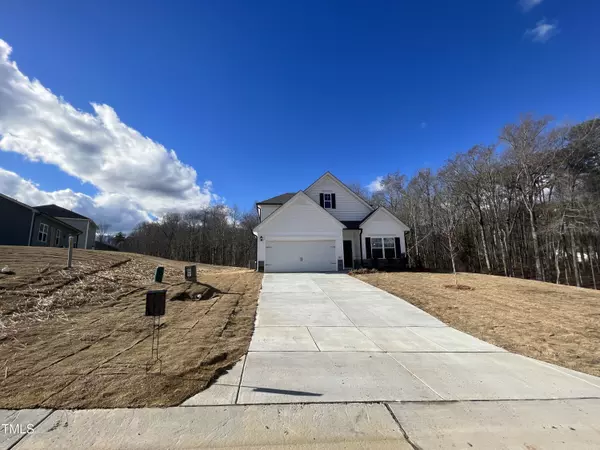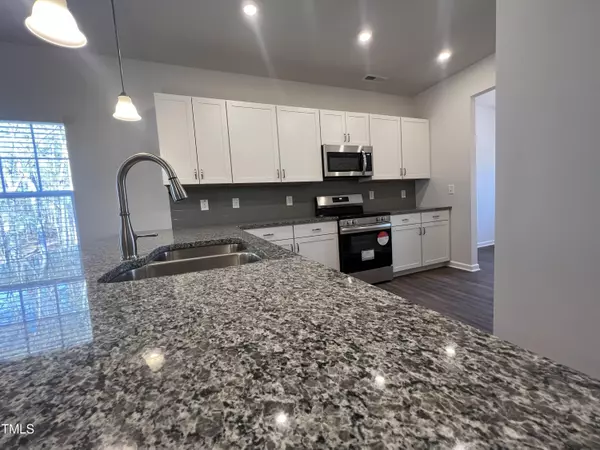Bought with Century 21 Triangle Group
$349,000
$349,130
For more information regarding the value of a property, please contact us for a free consultation.
4 Beds
4 Baths
2,225 SqFt
SOLD DATE : 03/22/2024
Key Details
Sold Price $349,000
Property Type Single Family Home
Sub Type Single Family Residence
Listing Status Sold
Purchase Type For Sale
Square Footage 2,225 sqft
Price per Sqft $156
Subdivision Brantley Place
MLS Listing ID 2535962
Sold Date 03/22/24
Style Site Built
Bedrooms 4
Full Baths 3
Half Baths 1
HOA Fees $16/ann
HOA Y/N Yes
Abv Grd Liv Area 2,225
Originating Board Triangle MLS
Year Built 2023
Annual Tax Amount $2,023
Lot Size 0.310 Acres
Acres 0.31
Property Description
Smith Douglas presents the Caldwell at Brantley Place community! This thoughtfully-designed plan allows you the comfort and convenience of first-level living with next-level additions: second floor Owner's Suite with tray ceiling and two additional bedrooms - all with walk-in closets! Granite countertops in the kitchen are a beautiful contrast to the upgraded white cabinets. A breakfast bar overlooks the Family Rm - great for casual entertaining and the separate dining area for formal events is light and bright. Main-level Owner's Suite has a step-in shower with rich ceramic tile; second floor suite has garden tub. Additional bath with tub/shower. Take a moment and relax to the sounds of surrounding nature on the covered patio ... a great respite from a hectic day! Home is under construction. Please contact onsite agent for option details. HOME IS MOVE IN READY!
Location
State NC
County Lee
Direction From Raleigh/Cary/Apex: South on US 1 to Carthage St exit. Rt on Pioneer Dr. Model home is ahead on the left.
Interior
Interior Features Bathtub/Shower Combination, Double Vanity, Entrance Foyer, Granite Counters, High Ceilings, Pantry, Master Downstairs, Second Primary Bedroom, Shower Only, Soaking Tub, Tray Ceiling(s), Walk-In Closet(s), Walk-In Shower, Water Closet
Heating Electric, Heat Pump
Cooling Central Air, Electric, Heat Pump
Flooring Carpet, Laminate, Vinyl
Fireplace No
Appliance Dishwasher, Electric Range, Electric Water Heater, Microwave, Plumbed For Ice Maker
Laundry Laundry Room, Main Level, None
Exterior
Garage Spaces 2.0
Handicap Access Accessible Doors, Accessible Washer/Dryer
Porch Patio
Parking Type Concrete, Driveway, Garage, Garage Door Opener, Garage Faces Front
Garage Yes
Private Pool No
Building
Lot Description Corner Lot, Landscaped
Faces From Raleigh/Cary/Apex: South on US 1 to Carthage St exit. Rt on Pioneer Dr. Model home is ahead on the left.
Foundation Slab
Sewer Public Sewer
Water Public
Architectural Style Transitional
Structure Type Stone,Vinyl Siding
New Construction Yes
Schools
Elementary Schools Lee - J Glenn Edwards
Middle Schools Lee - Sanlee
High Schools Lee - Southern Lee High
Others
HOA Fee Include Maintenance Grounds
Special Listing Condition Standard
Read Less Info
Want to know what your home might be worth? Contact us for a FREE valuation!

Our team is ready to help you sell your home for the highest possible price ASAP


GET MORE INFORMATION






