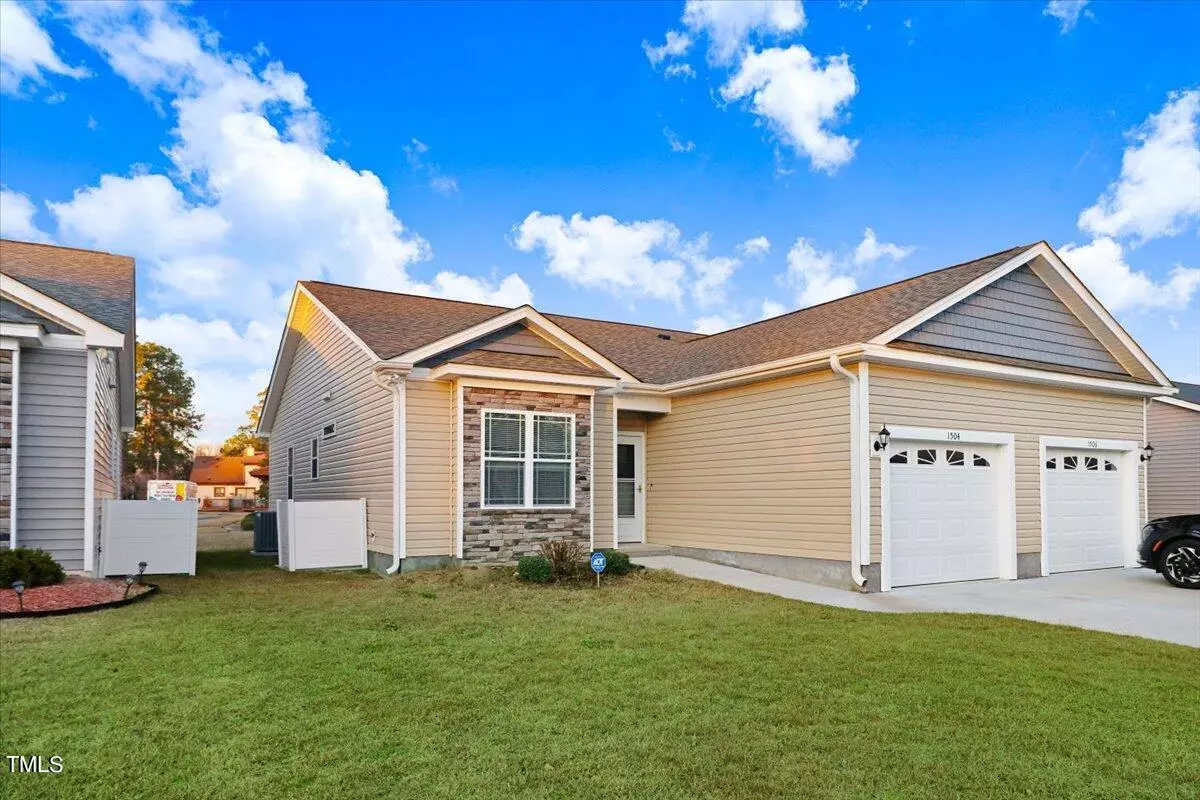Bought with DRB Group North Carolina LLC
$218,000
$214,000
1.9%For more information regarding the value of a property, please contact us for a free consultation.
2 Beds
2 Baths
1,181 SqFt
SOLD DATE : 03/27/2024
Key Details
Sold Price $218,000
Property Type Townhouse
Sub Type Townhouse
Listing Status Sold
Purchase Type For Sale
Square Footage 1,181 sqft
Price per Sqft $184
Subdivision Willow Run
MLS Listing ID 10004559
Sold Date 03/27/24
Style Townhouse
Bedrooms 2
Full Baths 2
HOA Y/N No
Abv Grd Liv Area 1,181
Originating Board Triangle MLS
Year Built 2021
Annual Tax Amount $1,756
Lot Size 4,356 Sqft
Acres 0.1
Property Description
Discover modern living in this nearly NEW ranch-style townhome, nestled in the heart of Goldsboro and just minutes from Seymour Johnson Air Force Base. Bask in the open-concept design with abundant natural light, soaring ceilings, and generous space for gatherings. This energy-efficient home showcases a stylish kitchen with shaker cabinets, stainless steel appliances, and an expansive granite countertop, seamlessly connecting to the dining area. Transition effortlessly from the living room to the inviting backyard patio, ideal for summer barbecues and hosting loved ones. The grand primary room offers a serene retreat with ample sunlight, a spacious walk-in closet, dual vanity, and a luxurious ceramic stand-up shower. With no HOA restrictions, this home caters to investors, downsizing, new home owners or military personnel, and professionals seeking a hassle-free lifestyle. Don't miss the chance to tour this captivating property - schedule your visit today and embrace the beauty of contemporary living! Home was previously rented for $1,600.
Location
State NC
County Wayne
Community Street Lights
Zoning Residential
Direction Continue onto US-70 BUS E, Use the left lane to merge onto US-117 S/US-13 S, Turn left onto W Elm St, Turn right onto S Slocumb St, Turn left onto Harris St, Turn right at S Claiborne St, Turn left onto S Taylor St, House is on your Right.
Rooms
Other Rooms Garage(s), Storage
Main Level Bedrooms 2
Interior
Interior Features Cathedral Ceiling(s), Ceiling Fan(s), Kitchen/Dining Room Combination, Living/Dining Room Combination, Smooth Ceilings, Walk-In Closet(s)
Heating Central, ENERGY STAR Qualified Equipment
Cooling Ceiling Fan(s), Central Air, Electric
Window Features ENERGY STAR Qualified Windows
Appliance Built-In Electric Range, Dishwasher, Dryer, Electric Range, ENERGY STAR Qualified Appliances, ENERGY STAR Qualified Dishwasher, ENERGY STAR Qualified Washer, ENERGY STAR Qualified Water Heater, Exhaust Fan, Microwave, Range, Washer, Washer/Dryer
Laundry Main Level
Exterior
Garage Spaces 1.0
Community Features Street Lights
Utilities Available Electricity Connected, Water Connected
View Y/N Yes
Roof Type Shingle
Street Surface Concrete
Handicap Access Accessible Kitchen Appliances, Accessible Washer/Dryer
Porch Patio
Garage Yes
Private Pool No
Building
Faces Continue onto US-70 BUS E, Use the left lane to merge onto US-117 S/US-13 S, Turn left onto W Elm St, Turn right onto S Slocumb St, Turn left onto Harris St, Turn right at S Claiborne St, Turn left onto S Taylor St, House is on your Right.
Foundation Slab
Architectural Style Ranch
Structure Type Vinyl Siding
New Construction No
Schools
Elementary Schools Wayne - Carver Heights
Middle Schools Wayne - Dillard
High Schools Wayne - Goldsboro
Others
Senior Community false
Tax ID 3508578809
Special Listing Condition Standard
Read Less Info
Want to know what your home might be worth? Contact us for a FREE valuation!

Our team is ready to help you sell your home for the highest possible price ASAP


GET MORE INFORMATION

