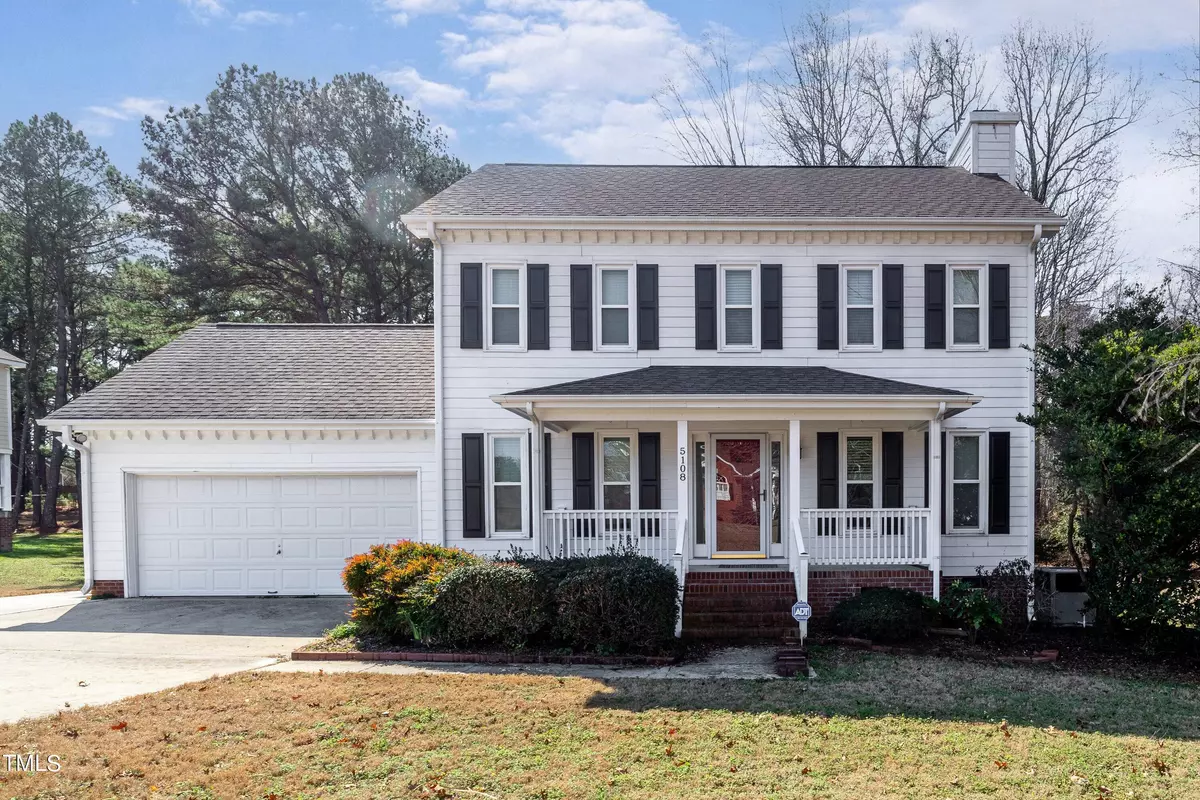Bought with JA REALTY & CONSULTING LLC
$400,000
$415,000
3.6%For more information regarding the value of a property, please contact us for a free consultation.
3 Beds
3 Baths
1,623 SqFt
SOLD DATE : 03/28/2024
Key Details
Sold Price $400,000
Property Type Single Family Home
Sub Type Single Family Residence
Listing Status Sold
Purchase Type For Sale
Square Footage 1,623 sqft
Price per Sqft $246
Subdivision Turner Farms
MLS Listing ID 10011974
Sold Date 03/28/24
Style Site Built
Bedrooms 3
Full Baths 2
Half Baths 1
HOA Fees $9/ann
HOA Y/N Yes
Abv Grd Liv Area 1,623
Originating Board Triangle MLS
Year Built 1996
Annual Tax Amount $1,761
Lot Size 0.700 Acres
Acres 0.7
Property Description
This home offers the perfect blend of comfort and convenience. Situated in a tranquil, well-established neighborhood, it boasts ample space with a large lot and an outside storage building. Enjoy The convenience of nearby shopping and restaurants, while the beautiful screened-in porch and patio provide ideal spaces for relaxation. Plus, with solar panels reducing electricity costs, it's both environmentally friendly and cost-effective.
Updates to the house:
Foam insulation in attic: 2019
New roof: 2019
New windows: 2020
New HVAC: 2020
Screened in porch: 2021
*HOA approved
*County approved with permit
10 Kwsolar panel array with critter guard: 2021
*Fully paid for
*25yr transferable warranty
New master bath/shower insert: 2021
New water heater: 2022
Last termite inspection (Terminix): 10/9/2023
HOApaid through 2024
Wake County property taxes paid for 202
Property has septic tank.
Water comes from community well managed by Aqua.
Location
State NC
County Wake
Direction Coming in on Hwy 50/Benson Rd, turn into Turner Farms subdivision onto Turner Farms Drive. Take second right onto Glen Cox Dr. House is first house on the right.
Rooms
Other Rooms Outbuilding, Storage
Interior
Interior Features Bathtub/Shower Combination, Entrance Foyer, Kitchen Island, Tray Ceiling(s), Vaulted Ceiling(s)
Heating Central, Electric, Heat Pump
Cooling Ceiling Fan(s), Central Air
Flooring Hardwood, Tile
Fireplaces Number 1
Fireplace Yes
Appliance Built-In Electric Range, Dishwasher, Electric Oven, Refrigerator, Washer/Dryer
Laundry Laundry Closet
Exterior
Exterior Feature Storage
Garage Spaces 2.0
Fence None
Utilities Available Septic Available, Water Available
View Y/N Yes
Roof Type Shingle
Street Surface Paved
Garage Yes
Private Pool No
Building
Faces Coming in on Hwy 50/Benson Rd, turn into Turner Farms subdivision onto Turner Farms Drive. Take second right onto Glen Cox Dr. House is first house on the right.
Story 2
Foundation Brick/Mortar
Sewer Septic Tank
Water Public
Architectural Style Traditional
Level or Stories 2
Structure Type HardiPlank Type
New Construction No
Schools
Elementary Schools Wake - Aversboro
Middle Schools Wake - East Garner
High Schools Wake - South Garner
Others
HOA Fee Include Unknown
Senior Community false
Tax ID 1618649869
Special Listing Condition Standard
Read Less Info
Want to know what your home might be worth? Contact us for a FREE valuation!

Our team is ready to help you sell your home for the highest possible price ASAP


GET MORE INFORMATION

