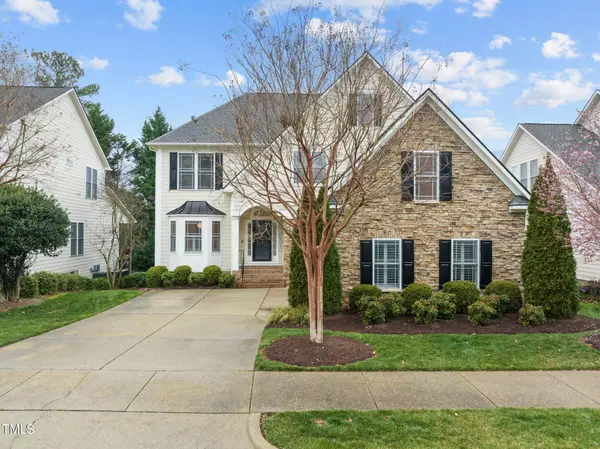Bought with EXP Realty LLC
$765,000
$778,000
1.7%For more information regarding the value of a property, please contact us for a free consultation.
5 Beds
3 Baths
3,175 SqFt
SOLD DATE : 04/01/2024
Key Details
Sold Price $765,000
Property Type Single Family Home
Sub Type Single Family Residence
Listing Status Sold
Purchase Type For Sale
Square Footage 3,175 sqft
Price per Sqft $240
Subdivision Bexley At Weston
MLS Listing ID 10013986
Sold Date 04/01/24
Bedrooms 5
Full Baths 3
HOA Fees $64/ann
HOA Y/N Yes
Abv Grd Liv Area 3,175
Originating Board Triangle MLS
Year Built 2005
Annual Tax Amount $4,755
Lot Size 6,969 Sqft
Acres 0.16
Property Description
An incredible opportunity awaits! This former model home in the highly sought-after Bexley at Weston community in Cary is move-in ready! With 5 beds/3 baths, main floor guest bedroom/home office, and bonus room, this home has fabulous flow for everyday living and entertaining. Spacious kitchen features stainless steel appliances, large island, quartz countertops, and updated fixtures. Other upgrades include freshly painted interior, refinished hardwood floors, custom closets, built-in bookcases/cabinets, newer roof (2020), tankless water heater, custom roller shades, and plantation shutters. Recently added three-season porch overlooking private wooded backyard. Neighborhood has direct greenway access. Conveniently located! Minutes from shopping, dining, downtown Cary, RDU, RTP and much more!
Location
State NC
County Wake
Community Curbs, Sidewalks, Street Lights, Other
Zoning TRP
Direction From I-40 take Harrison towards Cary (South), Right on Weston Parkway, Left on Norwell, Right on Bexley Bluff (Subdivision Entrance), first house facing you on Juliet
Interior
Interior Features Bathtub/Shower Combination, Bidet, Bookcases, Built-in Features, Ceiling Fan(s), Double Vanity, High Ceilings, Kitchen Island, Living/Dining Room Combination, Pantry, Quartz Counters, Recessed Lighting, Separate Shower
Heating Central, Zoned
Cooling Ceiling Fan(s), Central Air, Exhaust Fan, Zoned
Flooring Carpet, Hardwood, Tile
Fireplaces Number 1
Fireplaces Type Family Room
Fireplace Yes
Window Features Plantation Shutters
Appliance Dishwasher, Disposal, Dryer, Electric Oven, Electric Range, Humidifier, Ice Maker, Microwave, Refrigerator, Stainless Steel Appliance(s), Tankless Water Heater, Washer, Washer/Dryer
Laundry Laundry Room, Main Level
Exterior
Garage Spaces 2.0
Fence None
Community Features Curbs, Sidewalks, Street Lights, Other
Utilities Available Cable Available, Electricity Available, Sewer Available, Water Available
View Y/N Yes
Roof Type Shingle
Porch Covered, Enclosed, Glass Enclosed
Parking Type Driveway, Garage, Garage Door Opener, On Site
Garage Yes
Private Pool No
Building
Lot Description Back Yard, Few Trees, Landscaped
Faces From I-40 take Harrison towards Cary (South), Right on Weston Parkway, Left on Norwell, Right on Bexley Bluff (Subdivision Entrance), first house facing you on Juliet
Foundation Other
Sewer Public Sewer
Water Public
Architectural Style Craftsman
Structure Type Fiber Cement,Stone
New Construction No
Others
HOA Fee Include Maintenance Grounds
Senior Community false
Tax ID 0765.01158573 0327510
Special Listing Condition Standard
Read Less Info
Want to know what your home might be worth? Contact us for a FREE valuation!

Our team is ready to help you sell your home for the highest possible price ASAP


GET MORE INFORMATION






