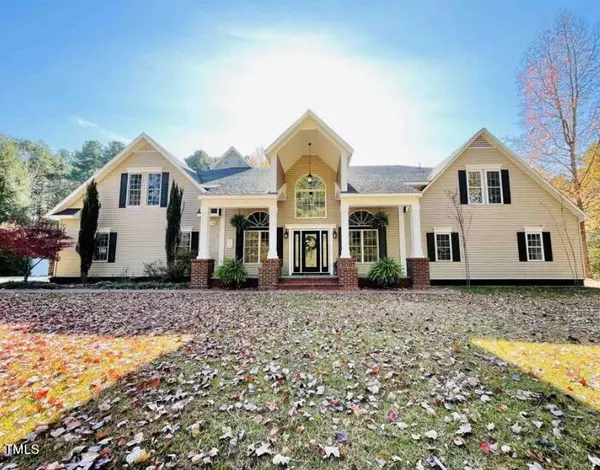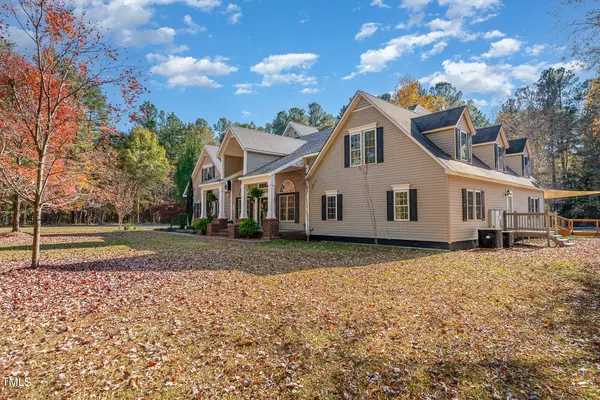Bought with 1800 Real Estate Inc.
$850,000
$899,500
5.5%For more information regarding the value of a property, please contact us for a free consultation.
4 Beds
6 Baths
6,205 SqFt
SOLD DATE : 04/01/2024
Key Details
Sold Price $850,000
Property Type Single Family Home
Sub Type Single Family Residence
Listing Status Sold
Purchase Type For Sale
Square Footage 6,205 sqft
Price per Sqft $136
Subdivision Wilderness View
MLS Listing ID 10005129
Sold Date 04/01/24
Style Site Built
Bedrooms 4
Full Baths 4
Half Baths 2
HOA Fees $41/qua
HOA Y/N Yes
Abv Grd Liv Area 6,205
Originating Board Triangle MLS
Year Built 1998
Annual Tax Amount $6,675
Lot Size 7.260 Acres
Acres 7.26
Property Description
New Price Alert! Seller providing Home Warranty in the amount of $1350 to be provided by First American Home Warranty
Pristine Country living in this 6200+ sq. ft. home, awaiting only its second owner! Privately nestled, yet conveniently connected (I-85/40 is 4 miles away), on a 7.5-acre lot, backing to
491-acre OWASA Conservation Area. Hardwood/tile floors, 20-foot ceilings, tasteful updates (new paint, carpeting, and storage). Updated laundry with a new double-sided stainless
steel sink and all-new cabinetry. The kitchen, a chef's dream, features gas/electric cooktops, multiple ovens, and an expansive granite island/countertops. Upstairs, a 650 sqft
entertainment 'bridge' area with billiards/darts, a TV area, and a wet bar. Tech-savvy with a pre-wired optional alarm system and a backup generator. Multi-generational, 4 beds, 4 full
baths, 2 half baths. Enjoy summer days by the pool with a NEW saltwater Pool filtration system. Grill on the large deck or covered porch—endless outdoor options! Ample parking down the
private drive including two covered spaces and 6 uncovered spaces. Part of the home was an off frame Modular built to NC Building Code SF Stick Built Standards. Come and see
unobstructed Views on the 3rd Floor Crows Nest!
Location
State NC
County Orange
Direction Take exit 157 for Buckhorn Rd. stay straight and continue on Buckhorn Rd., in 4 Miles Turn right onto Country Pine Lane. 3337 Country Pine is the Last house Located on the gravel drive.
Rooms
Other Rooms Outbuilding, Shed(s), Storage
Interior
Interior Features Bathtub Only, Cathedral Ceiling(s), Ceiling Fan(s), Coffered Ceiling(s), Dining L, Double Vanity, Eat-in Kitchen, Entrance Foyer, Granite Counters, High Ceilings, High Speed Internet, Pantry, Master Downstairs, Second Primary Bedroom, Separate Shower, Shower Only, Smart Light(s), Smooth Ceilings, Soaking Tub, Walk-In Closet(s), Walk-In Shower, Water Closet, Wet Bar, Whirlpool Tub
Heating Electric, Forced Air, Heat Pump, Propane, Zoned
Cooling Attic Fan, Central Air, Heat Pump, Whole House Fan, Zoned
Flooring Ceramic Tile, Hardwood, Tile
Fireplaces Number 4
Fireplaces Type Fireplace Screen, Gas Log, Great Room, Master Bedroom, Propane, Recreation Room
Fireplace Yes
Window Features Insulated Windows,Skylight(s)
Appliance Convection Oven, Double Oven, Electric Cooktop, Electric Range, Electric Water Heater, ENERGY STAR Qualified Appliances, Gas Cooktop, Gas Range, Microwave, Plumbed For Ice Maker, Range Hood, Refrigerator, Self Cleaning Oven, Oven
Laundry Laundry Room, Main Level
Exterior
Garage Spaces 2.0
Pool Above Ground, Salt Water
Street Surface Unimproved
Handicap Access Accessible Doors, Accessible Washer/Dryer, Level Flooring
Porch Covered, Deck, Porch
Parking Type Attached, Concrete, Driveway, Garage, Garage Door Opener, Garage Faces Side, Gravel, Parking Pad
Garage Yes
Private Pool No
Building
Lot Description Cul-De-Sac, Garden, Hardwood Trees, Partially Cleared, Secluded, Wooded
Faces Take exit 157 for Buckhorn Rd. stay straight and continue on Buckhorn Rd., in 4 Miles Turn right onto Country Pine Lane. 3337 Country Pine is the Last house Located on the gravel drive.
Foundation Brick/Mortar
Sewer Septic Tank
Water Well
Architectural Style Craftsman
Structure Type Vinyl Siding
New Construction No
Schools
Elementary Schools Orange - Efland Cheeks
Middle Schools Orange - Gravelly Hill
High Schools Orange - Cedar Ridge
Others
HOA Fee Include Road Maintenance
Tax ID 1
Special Listing Condition Standard
Read Less Info
Want to know what your home might be worth? Contact us for a FREE valuation!

Our team is ready to help you sell your home for the highest possible price ASAP


GET MORE INFORMATION






