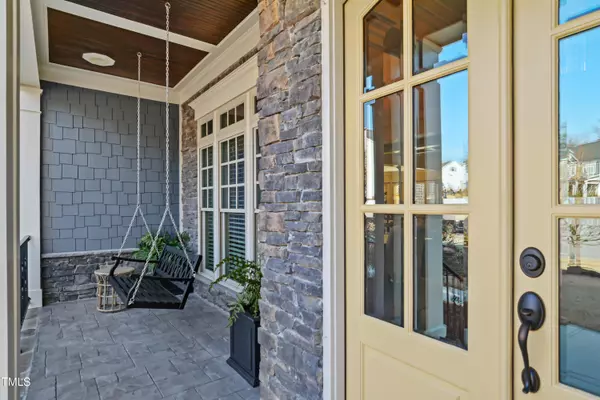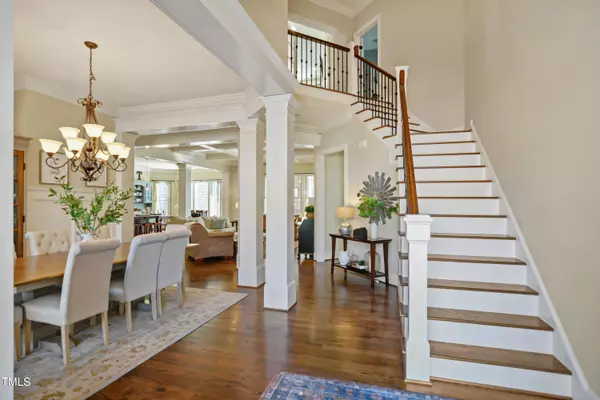Bought with Carolina One Realty
$1,269,500
$1,225,000
3.6%For more information regarding the value of a property, please contact us for a free consultation.
6 Beds
5 Baths
4,214 SqFt
SOLD DATE : 04/01/2024
Key Details
Sold Price $1,269,500
Property Type Single Family Home
Sub Type Single Family Residence
Listing Status Sold
Purchase Type For Sale
Square Footage 4,214 sqft
Price per Sqft $301
Subdivision Bella Casa
MLS Listing ID 10014028
Sold Date 04/01/24
Style House
Bedrooms 6
Full Baths 4
Half Baths 1
HOA Fees $76/qua
HOA Y/N Yes
Abv Grd Liv Area 4,214
Originating Board Triangle MLS
Year Built 2013
Annual Tax Amount $8,081
Lot Size 0.410 Acres
Acres 0.41
Property Description
Stunning 6 bed 4.5 bath home nestled at the end of a quiet cul-de-sac in the Estates at Bella Casa. One of the largest lots in the neighborhood. Hardwoods throughout most of home. Extensive millwork. 1st floor office features vaulted ceiling, wainscoting & french doors. Formal dining includes heavy crown molding & wainscoting. Spacious family room boasts built-in bookshelves, coffered ceiling & gas log fireplace. Chef's kitchen offers custom cabinets, massive quartz top island, stainless steel appliances (gas range), pot filler, granite countertops, tile backsplash & walk in pantry. Sunny breakfast room. 1st floor primary suite has trey ceiling, access to screen porch, granite top dual vanity, soaking tub with separate oversized tile shower with dual shower heads & walk in closet. 2nd floor office/bedroom with built-ins & gas log fireplace. HUGE walk up plumbed attic with semi finished fitness room. Expansive screen porch with wood burning stone fireplace + grilling deck. Oversized stone patio with fire pit. Extensively landscaped and flat, fenced backyard with garden area. 3 car garage! Walk to Apex Nature Park. Pool community!
Location
State NC
County Wake
Community Pool, Tennis Court(S)
Interior
Interior Features Bookcases, Built-in Features, Ceiling Fan(s), Chandelier, Coffered Ceiling(s), Crown Molding, Double Vanity, Eat-in Kitchen, Entrance Foyer, Granite Counters, High Ceilings, Kitchen Island, Master Downstairs, Quartz Counters, Separate Shower, Smooth Ceilings, Soaking Tub, Tray Ceiling(s), Vaulted Ceiling(s), Walk-In Closet(s), Walk-In Shower, Water Closet
Heating Central, Forced Air, Zoned
Cooling Attic Fan, Dual
Flooring Carpet, Hardwood, Tile
Fireplaces Number 3
Fireplaces Type Bedroom, Family Room, Outside, Stone
Fireplace Yes
Appliance Dishwasher, Disposal, Gas Cooktop, Ice Maker, Microwave, Range Hood, Refrigerator, Stainless Steel Appliance(s), Oven
Laundry Laundry Room, Main Level
Exterior
Exterior Feature Fenced Yard, Fire Pit
Garage Spaces 3.0
Fence Back Yard, Wood
Pool Community
Community Features Pool, Tennis Court(s)
Roof Type Shingle
Porch Deck, Front Porch, Patio, Porch, Screened
Parking Type Attached, Driveway, Garage, Garage Door Opener, Garage Faces Front, Garage Faces Side
Garage Yes
Private Pool No
Building
Lot Description Cul-De-Sac, Hardwood Trees, Landscaped, Level, Native Plants, Views, Waterfront
Story 1
Foundation Permanent
Sewer Public Sewer
Water Public
Architectural Style Transitional
Level or Stories 1
Structure Type Fiber Cement,Stone Veneer
New Construction No
Schools
Elementary Schools Wake - Olive Chapel
Middle Schools Wake - Apex
High Schools Wake - Apex
Others
HOA Fee Include Maintenance Grounds
Tax ID 0721.02657596.000
Special Listing Condition Standard
Read Less Info
Want to know what your home might be worth? Contact us for a FREE valuation!

Our team is ready to help you sell your home for the highest possible price ASAP


GET MORE INFORMATION






