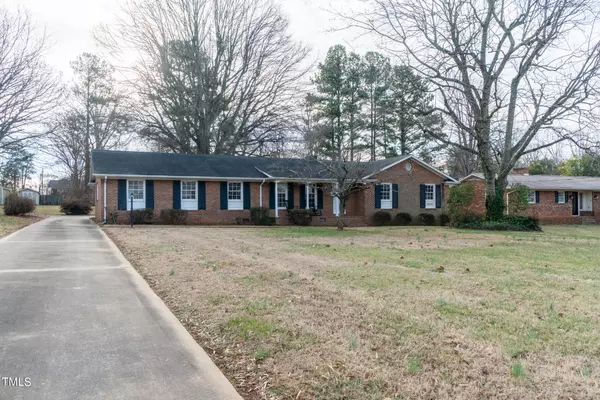Bought with eXp Realty, LLC - Clayton
$320,000
$319,900
For more information regarding the value of a property, please contact us for a free consultation.
3 Beds
2 Baths
1,575 SqFt
SOLD DATE : 04/01/2024
Key Details
Sold Price $320,000
Property Type Single Family Home
Sub Type Single Family Residence
Listing Status Sold
Purchase Type For Sale
Square Footage 1,575 sqft
Price per Sqft $203
Subdivision Not In A Subdivision
MLS Listing ID 10003155
Sold Date 04/01/24
Style House
Bedrooms 3
Full Baths 2
HOA Y/N No
Abv Grd Liv Area 1,575
Originating Board Triangle MLS
Year Built 1969
Annual Tax Amount $871
Lot Size 0.570 Acres
Acres 0.57
Property Description
BACK ON MARKET AT NO FAULT OF SELLER! Buyer lender could not fulfill the terms of the contract.
New roof added!
This charming brick ranch features 3 bedrooms, 2 baths and is situated on a dead-end street. As you step inside, you'll be greeted by the warmth of refinished hardwood floors and new LVP flooring that flows throughout all living areas. The spacious den features a cozy fireplace, perfect for those chilly evenings. The kitchen boasts granite countertops and new stainless steel appliances. With its thoughtful layout, this home offers ample space for relaxation and entertainment with the addition of a front living room. The bedrooms are well-sized and offer plenty of natural light. The primary bedroom includes an ensuite bathroom for added convenience. The rocking chair front porch is an ideal spot to unwind and enjoy the peaceful surroundings. Located in West Burlington, this property offers easy access to schools, parks, shopping centers, and dining options. Commuting is a breeze with convenient access to highways.
Location
State NC
County Alamance
Zoning res
Direction Follow I-40 /I-85 to Huffman Mill Rd. Take exit 141 Continue on Huffman Mill Rd toward Holly Hill Mall. Turn right onto Kerney Drive (between Village Grill and the car wash). Turn left onto Overman Dr. House is the second to last on the right.
Interior
Interior Features Bathtub/Shower Combination, Built-in Features, Ceiling Fan(s), Eat-in Kitchen, Entrance Foyer, Granite Counters
Heating Forced Air
Cooling Central Air
Flooring Hardwood, Vinyl
Fireplaces Number 1
Fireplaces Type Den, Fireplace Screen, Wood Burning
Fireplace Yes
Appliance Dishwasher, Ice Maker, Stainless Steel Appliance(s), Vented Exhaust Fan
Laundry Electric Dryer Hookup, Laundry Closet, Washer Hookup
Exterior
Garage Spaces 2.0
Fence None
Utilities Available Electricity Connected, Natural Gas Connected, Water Connected
Waterfront No
Roof Type Shingle
Porch Front Porch, Patio
Parking Type Concrete, Garage Door Opener
Garage Yes
Private Pool No
Building
Lot Description Back Yard, Cleared, Front Yard, Level, Rectangular Lot
Faces Follow I-40 /I-85 to Huffman Mill Rd. Take exit 141 Continue on Huffman Mill Rd toward Holly Hill Mall. Turn right onto Kerney Drive (between Village Grill and the car wash). Turn left onto Overman Dr. House is the second to last on the right.
Story 1
Foundation Brick/Mortar
Sewer Public Sewer
Water Public
Architectural Style Ranch
Level or Stories 1
Structure Type Brick
New Construction No
Schools
Elementary Schools Alamance - Marvin B Smith
Middle Schools Alamance - Turrentine
High Schools Alamance - Walter Williams
Others
Tax ID 113482
Special Listing Condition Seller Licensed Real Estate Professional
Read Less Info
Want to know what your home might be worth? Contact us for a FREE valuation!

Our team is ready to help you sell your home for the highest possible price ASAP


GET MORE INFORMATION






