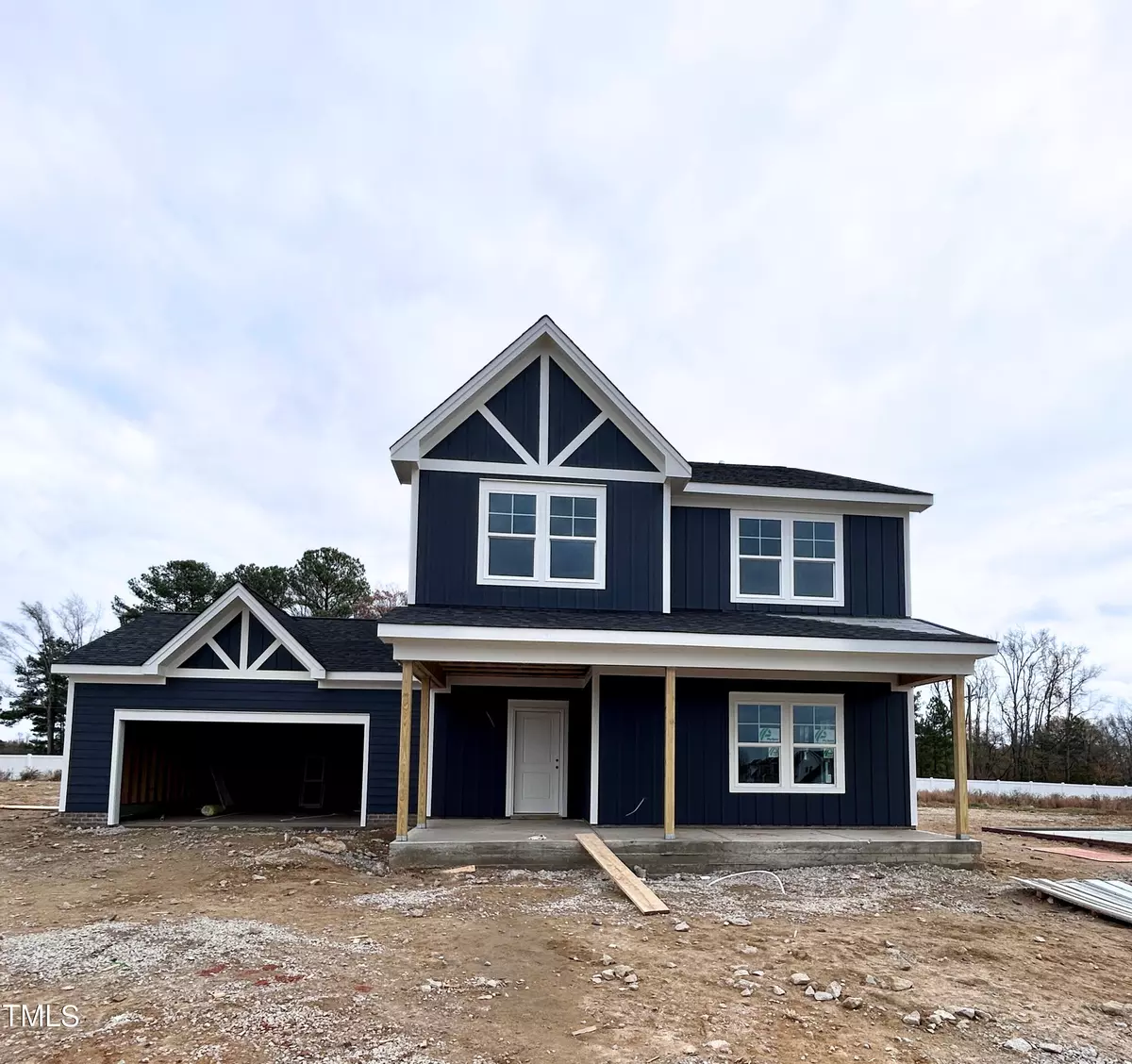Bought with Keller Williams Elite Realty
$469,515
$467,260
0.5%For more information regarding the value of a property, please contact us for a free consultation.
4 Beds
3 Baths
2,457 SqFt
SOLD DATE : 03/27/2024
Key Details
Sold Price $469,515
Property Type Single Family Home
Sub Type Single Family Residence
Listing Status Sold
Purchase Type For Sale
Square Footage 2,457 sqft
Price per Sqft $191
Subdivision Elizabeth Springs
MLS Listing ID 2542141
Sold Date 03/27/24
Style Site Built
Bedrooms 4
Full Baths 2
Half Baths 1
HOA Fees $60/qua
HOA Y/N Yes
Abv Grd Liv Area 2,457
Originating Board Triangle MLS
Year Built 2023
Lot Size 10,454 Sqft
Acres 0.24
Property Description
Located in charming Elizabeth Springs, the Charlotte offers a perfect combination of comfort & style. With attention to detail & high-quality finishes, this home is sure to impress. The main floor features a bright and airy living room & gourmet kitchen, perfect for gatherings and relaxation. Kitchen includes a large island for extra work space, storage and seating. Beautifully staggered height cabinetry w/ soft close doors and drawers and crown molding tie it all together. Spacious first floor owners' suite with a walk in closet and ensuite bathroom, featuring quartz countertops on the adult height, dual sink vanity create an oasis for rest & rejuvenation. Upstairs, three additional bedrooms provide plenty of space for family members or guests, and a separate full bathroom ensures convenience and privacy. Large rec room provides another gathering space for fun & comfort. Enjoy the nearly quarter acre lot that is perfect for outdoor entertaining or enjoying a quiet evening. Take advantage of the community walking trails and close proximity to the future community pool and cabana!
Location
State NC
County Wake
Direction From US 1/Capital Blvd North towards Wake Forest, Exit Hwy 98 & stay Right (East) for Hwy 98/Dr Calvin JonesHwy/Wait Avenue. Travel 4 miles to lighted intersection w Averette Road. Turn Right onto Averette Road. TurnRight onto Kavanaugh Road.
Interior
Interior Features Bathtub/Shower Combination, Entrance Foyer, High Ceilings, Living/Dining Room Combination, Pantry, Master Downstairs, Quartz Counters, Smooth Ceilings, Walk-In Closet(s)
Heating Natural Gas, Zoned
Cooling Zoned
Flooring Carpet, Tile
Fireplace No
Window Features Insulated Windows
Appliance Dishwasher, Gas Cooktop, Gas Water Heater, Microwave, Plumbed For Ice Maker, Range Hood, Self Cleaning Oven
Laundry Main Level
Exterior
Exterior Feature Rain Gutters
Garage Spaces 2.0
Pool Swimming Pool Com/Fee
Porch Covered, Patio, Porch
Parking Type Attached, Garage, Garage Door Opener
Garage Yes
Private Pool No
Building
Faces From US 1/Capital Blvd North towards Wake Forest, Exit Hwy 98 & stay Right (East) for Hwy 98/Dr Calvin JonesHwy/Wait Avenue. Travel 4 miles to lighted intersection w Averette Road. Turn Right onto Averette Road. TurnRight onto Kavanaugh Road.
Foundation Stem Walls
Sewer Public Sewer
Water Public
Architectural Style Farm House
Structure Type Fiber Cement
New Construction Yes
Schools
Elementary Schools Wake - Sanford Creek
Middle Schools Wake - Wake Forest
High Schools Wake - Wake Forest
Others
HOA Fee Include Maintenance Grounds
Tax ID 1860135982
Special Listing Condition Standard
Read Less Info
Want to know what your home might be worth? Contact us for a FREE valuation!

Our team is ready to help you sell your home for the highest possible price ASAP


GET MORE INFORMATION






