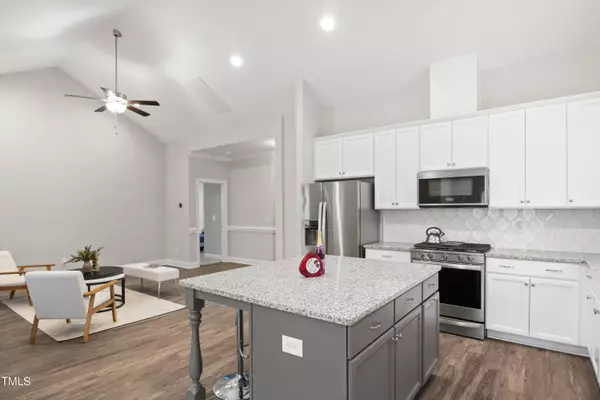Bought with Non Member Office
$445,000
$449,900
1.1%For more information regarding the value of a property, please contact us for a free consultation.
5 Beds
3 Baths
2,805 SqFt
SOLD DATE : 04/02/2024
Key Details
Sold Price $445,000
Property Type Single Family Home
Sub Type Single Family Residence
Listing Status Sold
Purchase Type For Sale
Square Footage 2,805 sqft
Price per Sqft $158
Subdivision Flowers Plantation
MLS Listing ID 10013437
Sold Date 04/02/24
Style Site Built
Bedrooms 5
Full Baths 3
HOA Fees $33/qua
HOA Y/N Yes
Abv Grd Liv Area 2,805
Originating Board Triangle MLS
Year Built 2019
Annual Tax Amount $2,696
Lot Size 6,969 Sqft
Acres 0.16
Property Description
5-BEDROOMS - MORE THAN $30K IN UPGRADES AND CUSTOM FEATURES.
NOTE: ON THE FIRST FLOOR YOU WILL FIND THE MASTER SUITE AND 2 ADDITIONAL BEDROOMS. Second floor has 2 spacious bedrooms with large loft, bath and walk-in attic for storage.
First floor living areas are beautifully designed with vaulted ceilings including recessed lighting and gas fireplace. Kitchen is a master piece: huge center island with seating for casual dining. Ample counter space and cabinets. Granite counter tops. Stainless appliances. Tile backsplash. Living areas open onto a screen porch and patio. Private backyard. Large 2-car garage.
The Water District outside subdivision. Shopping, dining and schools in close proximity. This an exceptional home, you will not want to miss it.
Location
State NC
County Johnston
Interior
Interior Features Ceiling Fan(s), Eat-in Kitchen, Entrance Foyer, High Ceilings, Kitchen Island, Open Floorplan, Pantry, Smooth Ceilings, Walk-In Closet(s), Walk-In Shower
Heating Central, Forced Air, Heat Pump, Natural Gas
Cooling Central Air, Dual
Flooring Carpet, Tile, Wood
Fireplaces Number 1
Fireplaces Type Family Room, Gas Log
Fireplace Yes
Appliance Dishwasher, Disposal, Gas Cooktop, Gas Range, Gas Water Heater, Ice Maker, Microwave, Refrigerator, Self Cleaning Oven
Laundry Laundry Room, Main Level
Exterior
Garage Spaces 2.0
Utilities Available Cable Available
Roof Type Shingle
Street Surface Paved
Porch Covered, Front Porch, Screened
Parking Type Attached, Concrete, Deck, Driveway, Garage, Garage Door Opener, Garage Faces Front, Inside Entrance, Kitchen Level
Garage Yes
Private Pool No
Building
Lot Description Back Yard, Landscaped
Foundation Slab
Sewer Public Sewer
Water Public
Architectural Style Transitional
Structure Type Shake Siding,Stone Veneer,Vinyl Siding
New Construction No
Others
HOA Fee Include Unknown
Tax ID 16K05109W
Special Listing Condition Standard
Read Less Info
Want to know what your home might be worth? Contact us for a FREE valuation!

Our team is ready to help you sell your home for the highest possible price ASAP


GET MORE INFORMATION






