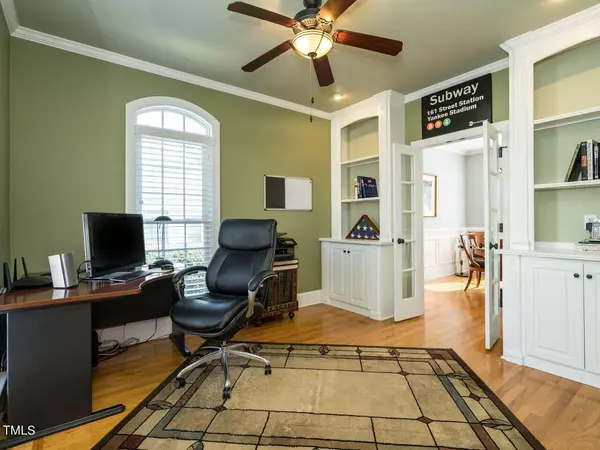Bought with Hometowne Realty Garner
$425,000
$425,000
For more information regarding the value of a property, please contact us for a free consultation.
3 Beds
3 Baths
2,256 SqFt
SOLD DATE : 03/28/2024
Key Details
Sold Price $425,000
Property Type Single Family Home
Sub Type Single Family Residence
Listing Status Sold
Purchase Type For Sale
Square Footage 2,256 sqft
Price per Sqft $188
Subdivision Flowers Plantation
MLS Listing ID 10010946
Sold Date 03/28/24
Style House,Site Built
Bedrooms 3
Full Baths 2
Half Baths 1
HOA Fees $43/ann
HOA Y/N Yes
Abv Grd Liv Area 2,256
Originating Board Triangle MLS
Year Built 2007
Annual Tax Amount $2,032
Lot Size 0.410 Acres
Acres 0.41
Property Description
MAGICAL! Sensational 3 BDR/2.5 BA, custom 2 Story, on a .41 acre wooded lot in Mill Creek West has so much to offer! With 2256sf, you will be amazed with all the additional spaces in the home & the Outdoor Living! Featuring a stunning 2 story Foyer; Office/Study with built-ins & french doors; Fabulous Formal Dining; Updated Kitchen has gas stove; granite, tiled backsplash, undercabinet lights, eat-at Bar, open to big Breakfast Nook; Spacious Family Room with Fireplace; True Hardwoods thruout main floor; Upstairs is your dreamy Owners Retreat with gorgeous trey ceiling & large Sitting Room (could be gym/office/nursery), 2 closets (one is gigantic) & remodeled, heavenly Spa Bath; 2 other bedrooms up! Tons of Storage! Enjoy relaxing & entertaining on the SPECTACULAR Screen Porch & large Upper & Lower Decks with enchanting wooded backdrop! Irrigation front & back. Meticulously maintained....HVAC upstairs is new July 2023, newer Carpet upstairs...This home is PRISTINE, inside & out!
Location
State NC
County Johnston
Community Curbs, Sidewalks, Street Lights
Zoning PUD
Direction HWY (BUS) 70E thru Clayton. Turn L onto HWY 42E. Turn L onto the Neuse River Parkway. Turn R into Mill Creek onto Mill Creek Drive. Turn R onto Hocutt Farm Drive, home on R.
Interior
Interior Features Bookcases, Built-in Features, Ceiling Fan(s), Crown Molding, Dual Closets, Eat-in Kitchen, Entrance Foyer, Granite Counters, High Ceilings, Pantry, Recessed Lighting, Separate Shower, Smooth Ceilings, Storage, Tray Ceiling(s), Walk-In Closet(s), Walk-In Shower, Water Closet
Heating Electric, Forced Air, Heat Pump, Natural Gas, Zoned
Cooling Central Air, Electric, Heat Pump, Zoned
Flooring Carpet, Hardwood, Tile
Fireplaces Number 1
Fireplaces Type Gas Log
Fireplace Yes
Window Features Blinds
Appliance Dishwasher, Gas Range, Gas Water Heater, Microwave, Refrigerator
Laundry Laundry Room, Upper Level
Exterior
Exterior Feature Rain Gutters
Garage Spaces 2.0
Fence None
Community Features Curbs, Sidewalks, Street Lights
Utilities Available Cable Connected, Electricity Connected, Natural Gas Connected, Phone Available, Sewer Connected, Water Connected
View Y/N Yes
View Trees/Woods
Roof Type Shingle
Street Surface Paved
Porch Porch, Rear Porch, Screened
Parking Type Additional Parking, Attached, Concrete, Driveway, Garage Door Opener, Garage Faces Front, Inside Entrance, Side By Side
Garage Yes
Private Pool No
Building
Lot Description Back Yard, Front Yard, Gentle Sloping, Hardwood Trees, Landscaped, Sprinklers In Front, Sprinklers In Rear, Wooded
Faces HWY (BUS) 70E thru Clayton. Turn L onto HWY 42E. Turn L onto the Neuse River Parkway. Turn R into Mill Creek onto Mill Creek Drive. Turn R onto Hocutt Farm Drive, home on R.
Foundation Other
Sewer Public Sewer
Water Public
Architectural Style Traditional
Structure Type Vinyl Siding
New Construction No
Schools
Elementary Schools Johnston - River Dell
Middle Schools Johnston - Archer Lodge
High Schools Johnston - Corinth Holder
Others
HOA Fee Include Storm Water Maintenance
Tax ID 16JO4056Q
Special Listing Condition Standard
Read Less Info
Want to know what your home might be worth? Contact us for a FREE valuation!

Our team is ready to help you sell your home for the highest possible price ASAP


GET MORE INFORMATION






