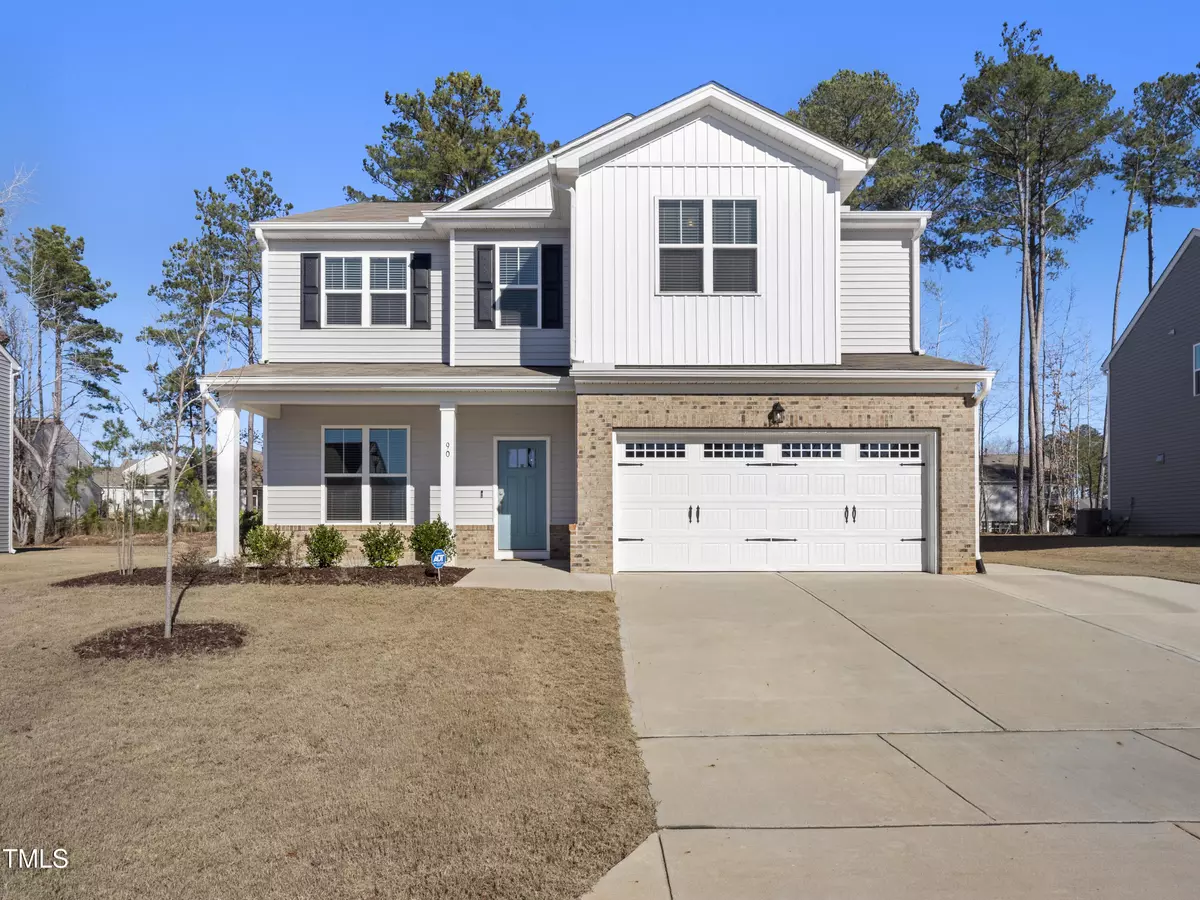Bought with Howard Perry & Walston Realtor
$465,000
$465,000
For more information regarding the value of a property, please contact us for a free consultation.
5 Beds
3 Baths
2,974 SqFt
SOLD DATE : 04/01/2024
Key Details
Sold Price $465,000
Property Type Single Family Home
Sub Type Single Family Residence
Listing Status Sold
Purchase Type For Sale
Square Footage 2,974 sqft
Price per Sqft $156
Subdivision San Marino
MLS Listing ID 10010509
Sold Date 04/01/24
Style Site Built
Bedrooms 5
Full Baths 3
HOA Fees $60/mo
HOA Y/N Yes
Abv Grd Liv Area 2,974
Originating Board Triangle MLS
Year Built 2022
Annual Tax Amount $2,567
Lot Size 0.260 Acres
Acres 0.26
Property Description
Exciting opportunity for a like-new home in the coveted San Marino neighborhood - a pool community! Stunning open floor plan with an elegant kitchen featuring an oversized island with quartz countertops, white cabinets, tile backsplash, stainless steel appliances - including a gas range and refrigerator. The spacious family room has a gas log fireplace and plenty of windows offering natural light. Large 2nd floor owner's suite has an en suite bath with a 5 foot tile shower, double vanity and a huge walk-in closet. 4 nicely sized secondary bedrooms - including a 1 first floor guest bedroom. 3 full bathrooms, 1 of which is on the 1st floor as well. 1st floor home office with french doors for privacy. Massive 2nd floor bonus room that offers versatility and would make a great play room, home theater, gym, or anything you can imagine. 9 foot floors upstairs and down. 2 car garage with an additional parking pad. Nice, usable flat backyard with a tree buffer between neighbors. The covered porch and a 20 x 38 paver patio make this backyard an entertainer's dream! Phenomenal location. Just a few minutes from grocery stores, shopping, restaurants, and other amenities. 5 minutes to the new Waterfront District. Truly a great home!
Location
State NC
County Johnston
Community Playground, Pool
Direction From I-40 take exit 306 to merge onto US-70 BUS E toward Clayton; Left on Hwy 42 East; Turn left on Largo Dr; Turn Left on W Ravano; home is on the right.
Interior
Interior Features Entrance Foyer, High Ceilings, Kitchen Island, Kitchen/Dining Room Combination, Walk-In Closet(s)
Heating Forced Air, Natural Gas
Cooling Ceiling Fan(s)
Flooring Carpet, Laminate, Tile
Fireplaces Number 1
Fireplaces Type Family Room
Fireplace Yes
Window Features Blinds,Insulated Windows
Appliance Free-Standing Gas Range, Gas Oven, Gas Range, Gas Water Heater, Ice Maker, Microwave, Oven
Laundry Laundry Room, Upper Level
Exterior
Garage Spaces 2.0
Fence None
Pool Association, In Ground, Outdoor Pool
Community Features Playground, Pool
Utilities Available Cable Connected, Electricity Connected, Natural Gas Connected, Sewer Connected, Water Connected
View Y/N Yes
Roof Type Shingle
Porch Covered, Front Porch, Rear Porch
Garage Yes
Private Pool No
Building
Lot Description Back Yard, Rectangular Lot
Faces From I-40 take exit 306 to merge onto US-70 BUS E toward Clayton; Left on Hwy 42 East; Turn left on Largo Dr; Turn Left on W Ravano; home is on the right.
Story 2
Foundation Slab
Sewer Public Sewer
Water Public
Architectural Style Transitional
Level or Stories 2
Structure Type Brick,Vinyl Siding
New Construction No
Schools
Elementary Schools Johnston - River Dell
Middle Schools Johnston - Archer Lodge
High Schools Johnston - Corinth Holder
Others
HOA Fee Include Storm Water Maintenance
Senior Community false
Tax ID 16K05158F
Special Listing Condition Standard
Read Less Info
Want to know what your home might be worth? Contact us for a FREE valuation!

Our team is ready to help you sell your home for the highest possible price ASAP


GET MORE INFORMATION

