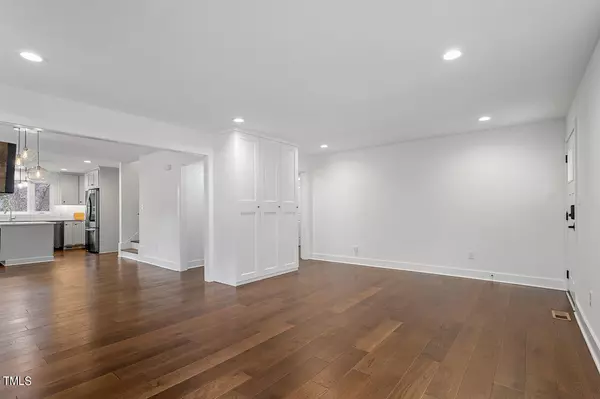Bought with Allen Tate/Raleigh-Glenwood
$930,000
$941,655
1.2%For more information regarding the value of a property, please contact us for a free consultation.
4 Beds
3 Baths
2,195 SqFt
SOLD DATE : 04/02/2024
Key Details
Sold Price $930,000
Property Type Single Family Home
Sub Type Single Family Residence
Listing Status Sold
Purchase Type For Sale
Square Footage 2,195 sqft
Price per Sqft $423
Subdivision Not In A Subdivision
MLS Listing ID 10014199
Sold Date 04/02/24
Style House
Bedrooms 4
Full Baths 2
Half Baths 1
Abv Grd Liv Area 2,195
Originating Board Triangle MLS
Year Built 1950
Annual Tax Amount $7,539
Lot Size 7,840 Sqft
Acres 0.18
Property Description
Ideally located in one of Raleigh's hottest neighborhoods, this 4 bedroom/ 2.5 bath home needs nothing but your personal touches. Convenient to downtown and North Person St, you can enjoy both the walkable ITB lifestyle and easy access to North Raleigh and 440. This lovely home was fully renovated in 2019 and boasts a chef's kitchen, first floor primary bedroom, upstairs loft (perfect kids play area or TV room), screened porch, and fenced yard. Other features include a gas-log fireplace, hardwood floors, built-ins, and storage galore -- a second floor storage room, floored attic, and unfinished basement. 609 Frank is perfect for indoor and outdoor entertaining with a fire pit and screen porch. Don't miss this opportunity to make East Mordecai your home!
Location
State NC
County Wake
Community Sidewalks, Street Lights
Direction From Wake Forest Rd, turn onto Frank St. Pass Watauga and Clifton St, 609 Frank is on your left.
Rooms
Basement Daylight, Partial, Unfinished, Unheated, Walk-Out Access
Interior
Interior Features Bathtub/Shower Combination, Built-in Features, Ceiling Fan(s), Double Vanity, Kitchen Island, Kitchen/Dining Room Combination, Open Floorplan, Master Downstairs, Quartz Counters, Recessed Lighting, Smooth Ceilings, Storage, Walk-In Closet(s)
Heating Heat Pump
Cooling Ceiling Fan(s), Central Air, Dual, Electric, Heat Pump, Multi Units
Flooring Carpet, Hardwood
Fireplaces Number 1
Fireplaces Type Family Room, Gas Log
Fireplace Yes
Window Features Double Pane Windows,ENERGY STAR Qualified Windows,Screens,Window Treatments
Appliance Disposal, Free-Standing Gas Range, Free-Standing Range, Gas Oven, Gas Range, Range Hood, Refrigerator, Self Cleaning Oven, Washer/Dryer Stacked
Laundry In Unit, Laundry Closet, Upper Level
Exterior
Exterior Feature Fenced Yard, Lighting, Playground, Private Yard, Rain Gutters, Smart Lock(s), Storage
Fence Back Yard, Wood
Community Features Sidewalks, Street Lights
Utilities Available Cable Available, Electricity Available, Electricity Connected, Natural Gas Available, Natural Gas Connected, Phone Available, Water Available, Water Connected
Waterfront No
View Y/N Yes
View City, Neighborhood
Roof Type Shingle
Street Surface Asphalt
Porch Covered, Front Porch, Screened
Parking Type Concrete, Driveway, Off Street
Garage No
Private Pool No
Building
Faces From Wake Forest Rd, turn onto Frank St. Pass Watauga and Clifton St, 609 Frank is on your left.
Story 2
Foundation Pillar/Post/Pier
Sewer Public Sewer
Water Public
Architectural Style Craftsman, Transitional
Level or Stories 2
Structure Type Fiber Cement
New Construction No
Schools
Elementary Schools Wake - Conn
Middle Schools Wake - Oberlin
High Schools Wake - Broughton
Others
Senior Community false
Tax ID 1714049997
Special Listing Condition Standard
Read Less Info
Want to know what your home might be worth? Contact us for a FREE valuation!

Our team is ready to help you sell your home for the highest possible price ASAP


GET MORE INFORMATION






