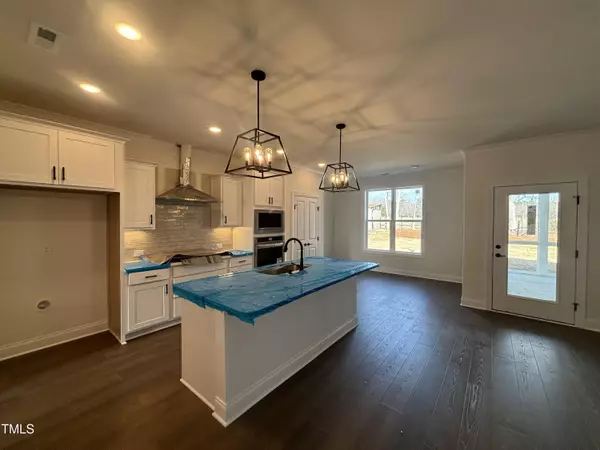Bought with DeVintage Realty
$848,522
$833,065
1.9%For more information regarding the value of a property, please contact us for a free consultation.
6 Beds
4 Baths
4,253 SqFt
SOLD DATE : 04/02/2024
Key Details
Sold Price $848,522
Property Type Single Family Home
Sub Type Single Family Residence
Listing Status Sold
Purchase Type For Sale
Square Footage 4,253 sqft
Price per Sqft $199
Subdivision Forest Bluff Estates
MLS Listing ID 2532600
Sold Date 04/02/24
Style Site Built
Bedrooms 6
Full Baths 4
HOA Fees $25/ann
HOA Y/N Yes
Abv Grd Liv Area 4,253
Originating Board Triangle MLS
Year Built 2024
Lot Size 0.280 Acres
Acres 0.28
Property Description
Pre-Sale Custom Multi-Generational Dogwood plan with full, attached suite.
Location
State NC
County Wake
Direction From Johnson Pond Road North Turn Right On Forest Bluff Drive. Turn Left on Terri Creek Drive. Home is on the Left
Interior
Interior Features Apartment/Suite, Pantry, Ceiling Fan(s), Crown Molding, Double Vanity, Dual Closets, Eat-in Kitchen, Entrance Foyer, Granite Counters, High Ceilings, High Speed Internet, In-Law Floorplan, Kitchen Island, Quartz Counters, Separate Shower, Smart Thermostat, Smooth Ceilings, Walk-In Closet(s), Walk-In Shower, Water Closet
Heating Electric, Forced Air, Heat Pump, Natural Gas, Zoned
Cooling Central Air, Electric, Zoned
Flooring Carpet, Vinyl, Tile
Fireplaces Number 1
Fireplaces Type Electric, Living Room
Fireplace Yes
Window Features Insulated Windows
Appliance Dishwasher, Electric Water Heater, Gas Cooktop, Microwave, Plumbed For Ice Maker, Range Hood, Oven
Laundry Main Level, Upper Level
Exterior
Exterior Feature Rain Gutters
Garage Spaces 2.0
Fence None
Utilities Available Cable Available, Electricity Connected, Natural Gas Connected, Phone Available, Sewer Connected, Water Connected, Underground Utilities
View Y/N Yes
View Neighborhood, Pasture
Roof Type Shingle,Asphalt
Porch Covered, Front Porch, Patio, Porch, Rear Porch, Screened
Parking Type Concrete, Driveway, Garage, Garage Door Opener, Garage Faces Front
Garage Yes
Private Pool No
Building
Lot Description Landscaped
Faces From Johnson Pond Road North Turn Right On Forest Bluff Drive. Turn Left on Terri Creek Drive. Home is on the Left
Foundation Slab, Stem Walls
Sewer Public Sewer
Water Public
Architectural Style Traditional, Transitional
Structure Type Brick,Fiber Cement,HardiPlank Type,Radiant Barrier
New Construction Yes
Schools
Elementary Schools Wake County Schools
Middle Schools Wake County Schools
High Schools Wake County Schools
Others
HOA Fee Include None
Senior Community false
Tax ID 0678702413
Special Listing Condition Standard
Read Less Info
Want to know what your home might be worth? Contact us for a FREE valuation!

Our team is ready to help you sell your home for the highest possible price ASAP


GET MORE INFORMATION






