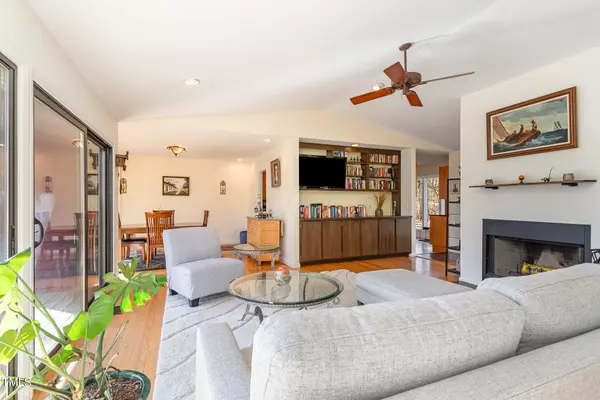Bought with Berkshire Hathaway HomeService
$550,000
$525,000
4.8%For more information regarding the value of a property, please contact us for a free consultation.
3 Beds
2 Baths
1,757 SqFt
SOLD DATE : 04/03/2024
Key Details
Sold Price $550,000
Property Type Single Family Home
Sub Type Single Family Residence
Listing Status Sold
Purchase Type For Sale
Square Footage 1,757 sqft
Price per Sqft $313
Subdivision Hideaway Estates
MLS Listing ID 10011771
Sold Date 04/03/24
Style House
Bedrooms 3
Full Baths 2
HOA Y/N No
Abv Grd Liv Area 1,757
Originating Board Triangle MLS
Year Built 1976
Annual Tax Amount $3,148
Lot Size 1.000 Acres
Acres 1.0
Property Description
Beautifully-designed, one-level, contemporary on an acre lot just north of Chapel Hill, convenient to Hillsborough, Durham and I-40. Bright, open interior with hardwood floors. Entry foyer. Living room with fireplace and glass doors to the deck. Dining room also has glass doors to the deck. Remodeled kitchen with gas stove, granite counter tops and tile backsplash. Three bedrooms. Two full, renovated baths. Laundry room. Carport. Exterior storage/workshop. Wonderful outdoor spaces including a multi-level deck, a screened porch and a fire pit area. Fenced back yard.
Location
State NC
County Orange
Zoning Res
Direction Highway 86 North to Hideaway Drive
Interior
Interior Features Bathtub/Shower Combination, Breakfast Bar, Built-in Features, Ceiling Fan(s), Entrance Foyer, Granite Counters, Shower Only, Vaulted Ceiling(s), Walk-In Closet(s)
Heating Heat Pump
Cooling Heat Pump
Flooring Hardwood, Laminate, Tile
Fireplaces Type Living Room, Wood Burning
Fireplace Yes
Appliance Dishwasher, Dryer, Gas Range, Microwave, Refrigerator, Washer
Laundry Laundry Room
Exterior
Exterior Feature Fenced Yard, Rain Gutters
Fence Back Yard
Utilities Available Electricity Connected, Septic Connected, Propane
Roof Type Shingle
Street Surface Asphalt
Porch Deck, Front Porch, Screened
Parking Type Driveway, Gravel
Garage No
Private Pool No
Building
Lot Description Hardwood Trees, Private, Wooded
Faces Highway 86 North to Hideaway Drive
Story 1
Sewer Septic Tank
Water Well
Architectural Style Contemporary
Level or Stories 1
Structure Type Wood Siding
New Construction No
Schools
Elementary Schools Orange - New Hope
Middle Schools Orange - A L Stanback
High Schools Orange - Cedar Ridge
Others
Tax ID 9872705512
Special Listing Condition Standard
Read Less Info
Want to know what your home might be worth? Contact us for a FREE valuation!

Our team is ready to help you sell your home for the highest possible price ASAP


GET MORE INFORMATION






