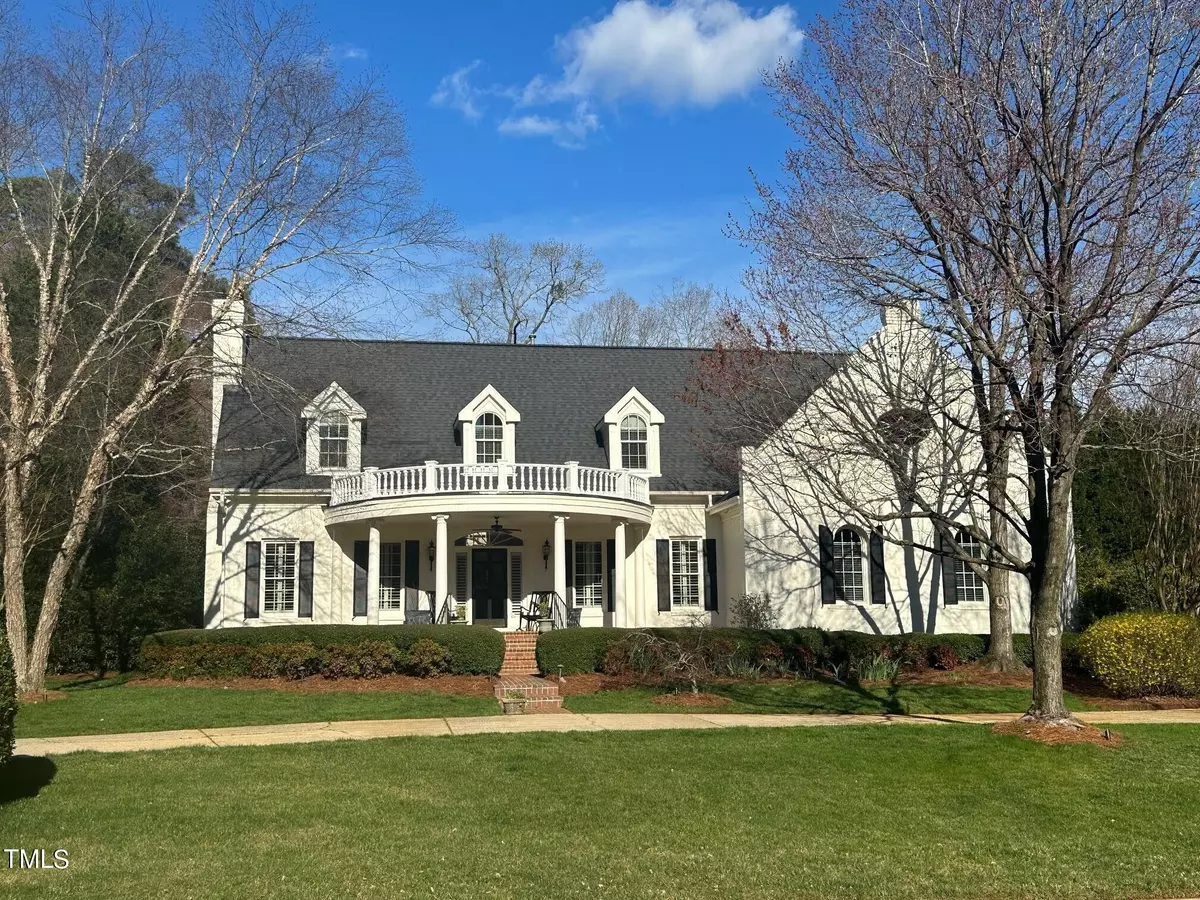Bought with The Prosperous Agency
$1,450,000
$1,340,000
8.2%For more information regarding the value of a property, please contact us for a free consultation.
4 Beds
4 Baths
3,931 SqFt
SOLD DATE : 04/03/2024
Key Details
Sold Price $1,450,000
Property Type Single Family Home
Sub Type Single Family Residence
Listing Status Sold
Purchase Type For Sale
Square Footage 3,931 sqft
Price per Sqft $368
Subdivision Macgregor West
MLS Listing ID 10016392
Sold Date 04/03/24
Style Site Built
Bedrooms 4
Full Baths 3
Half Baths 1
HOA Y/N Yes
Abv Grd Liv Area 3,931
Originating Board Triangle MLS
Year Built 1995
Annual Tax Amount $7,548
Lot Size 0.520 Acres
Acres 0.52
Property Description
Introducing 206 Chalon Drive, nestled in the sought-after MacGregor West community of Cary. This 4BR/4BA custom home sits on a beautifully landscaped half-acre lot with a stunning backyard oasis, making it an entertainer's paradise. The heart of the home welcomes you with a spacious primary suite on the main floor, alongside a gourmet kitchen equipped with granite countertops, gas range, and a large island for gatherings. Three additional bedrooms and a bonus room upstairs offer ample guest space. Work from home in your choice of an upstairs office or main floor study. Step outside to your private retreat complete with a heated pool, hot tub and cascading waterfall, complimented by an outdoor kitchen and screen porch providing the perfect setting for entertaining or quiet evenings. With thoughtful updates and convenience to MacGregor Downs Country club and various dining options, 206 Chalon Drive offers a perfect blend of comfort, convenience, and elegance.
Location
State NC
County Wake
Community Sidewalks, Street Lights
Direction Hwy 64S. Right on Chalon into MacGregor West. Home on Right
Interior
Interior Features Bathtub/Shower Combination, Ceiling Fan(s), Central Vacuum, Double Vanity, Entrance Foyer, Granite Counters, High Ceilings, Kitchen Island, Pantry, Master Downstairs, Separate Shower, Smooth Ceilings, Walk-In Shower, Water Closet, Whirlpool Tub
Heating Forced Air, Natural Gas
Cooling Ceiling Fan(s), Central Air, Dual
Flooring Carpet, Hardwood, Tile
Fireplaces Number 2
Fireplaces Type Family Room, Gas Log, Living Room
Fireplace Yes
Appliance Cooktop, Dishwasher, Disposal, Ice Maker, Microwave, Self Cleaning Oven, Water Heater, Wine Refrigerator
Laundry Laundry Room, Main Level, Sink
Exterior
Exterior Feature Outdoor Grill, Rain Gutters
Garage Spaces 2.0
Fence Back Yard
Pool Heated, In Ground, Waterfall, See Remarks
Community Features Sidewalks, Street Lights
Utilities Available Cable Connected, Electricity Connected, Natural Gas Connected, Sewer Connected, Water Connected
View Y/N Yes
Roof Type Shingle
Porch Patio, Porch, Rear Porch, Screened
Garage Yes
Private Pool No
Building
Lot Description Back Yard, Landscaped
Faces Hwy 64S. Right on Chalon into MacGregor West. Home on Right
Story 1
Foundation Raised
Sewer Public Sewer
Water Public
Architectural Style Traditional, Transitional
Level or Stories 1
Structure Type Brick Veneer
New Construction No
Schools
Elementary Schools Wake - Apex Elementary
Middle Schools Wake - Apex
High Schools Wake - Apex
Others
Tax ID 120
Special Listing Condition Seller Licensed Real Estate Professional, Standard
Read Less Info
Want to know what your home might be worth? Contact us for a FREE valuation!

Our team is ready to help you sell your home for the highest possible price ASAP

GET MORE INFORMATION

