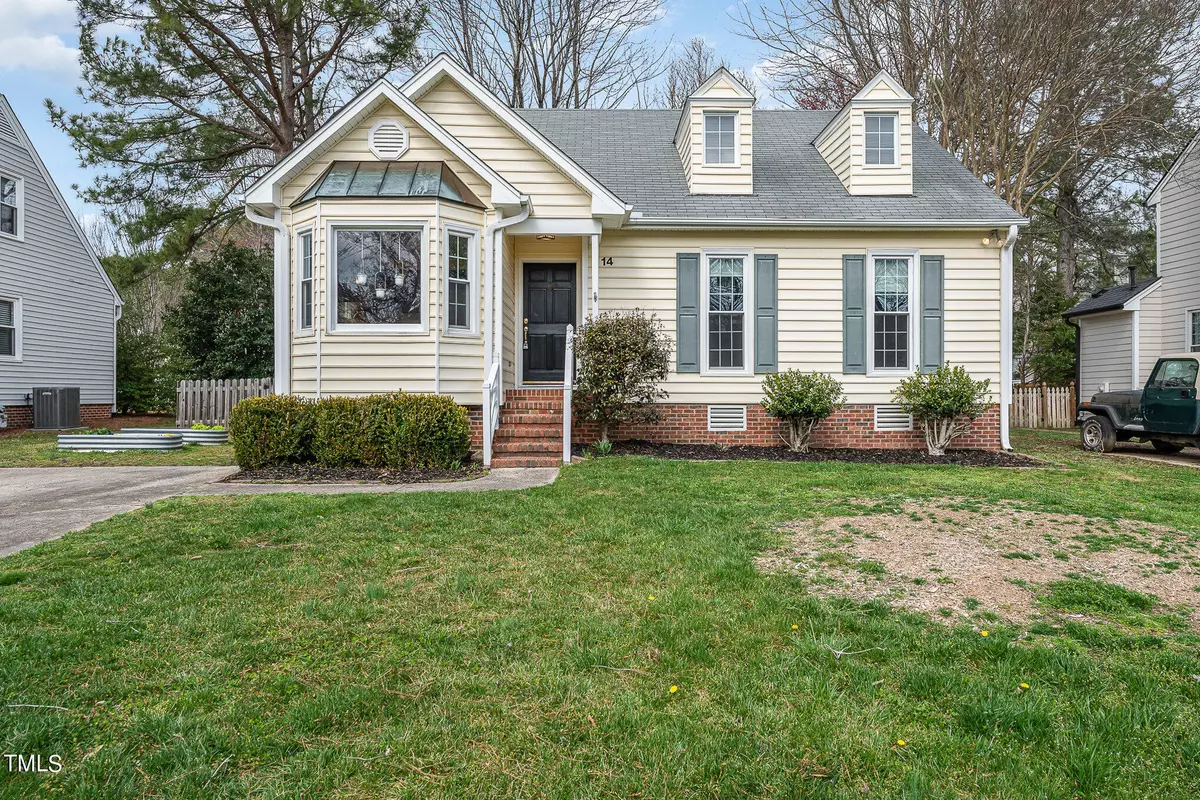Bought with Inhabit Real Estate
$385,000
$355,000
8.5%For more information regarding the value of a property, please contact us for a free consultation.
3 Beds
2 Baths
1,184 SqFt
SOLD DATE : 04/03/2024
Key Details
Sold Price $385,000
Property Type Single Family Home
Sub Type Single Family Residence
Listing Status Sold
Purchase Type For Sale
Square Footage 1,184 sqft
Price per Sqft $325
Subdivision Woodlake
MLS Listing ID 10015459
Sold Date 04/03/24
Style Site Built
Bedrooms 3
Full Baths 2
HOA Fees $33/mo
HOA Y/N Yes
Abv Grd Liv Area 1,184
Originating Board Triangle MLS
Year Built 1987
Annual Tax Amount $2,584
Lot Size 6,969 Sqft
Acres 0.16
Property Description
This tasteful three bedroom, two bath, single level home; with lovely, fenced backyard, is conveniently located close to Southpoint, downtown Durham and main travel routes. The spacious family room and dining room boast vaulted ceilings and a wood burning fireplace. Access to the L-shaped deck and spacious backyard is though the family room. An efficient kitchen includes refrigerator, dishwasher, electric smooth top range, disposal, and bay window with room for a breakfast table. Large windows and architectural details such as crown molding, chair railing and wainscoting are found throughout much of the home. The primary bedroom suite has high ceilings, a private en suite bath and a large walk-in closet. This home has been well kept, has recently been painted and new carpet has been installed in the bedrooms and hall. Community amenities include a clubhouse with meeting and exercise rooms, a pool and walking trails near the lake. Piney Wood Park is a short distance away. Great details and a truly livable floorplan make this home an exceptional choice.
Location
State NC
County Durham
Community Clubhouse, Fitness Center, Lake, Playground, Pool
Direction Fayetteville Rd to E Woodcroft Parkway. Left on Lakeshore Dr. Left on Cedar Hill Dr. Left on Boxwood.
Rooms
Other Rooms Shed(s)
Interior
Interior Features Bathtub/Shower Combination, Cathedral Ceiling(s), Ceiling Fan(s), Eat-in Kitchen, Entrance Foyer, High Ceilings, Living/Dining Room Combination, Master Downstairs, Storage, Walk-In Closet(s)
Heating Forced Air
Cooling Ceiling Fan(s), Central Air, Electric
Flooring Carpet, Laminate, Vinyl
Fireplaces Type Family Room, Glass Doors, Prefabricated, Wood Burning
Fireplace Yes
Window Features Bay Window(s)
Appliance Dishwasher, Disposal, Dryer, Electric Oven, Electric Range, Gas Water Heater, Ice Maker, Range Hood, Refrigerator, Washer
Laundry Laundry Closet, Main Level
Exterior
Exterior Feature Fenced Yard, Garden, Storage
Fence Back Yard
Community Features Clubhouse, Fitness Center, Lake, Playground, Pool
Roof Type Metal,Shingle
Porch Deck
Parking Type Concrete, Driveway
Garage No
Private Pool No
Building
Lot Description Cul-De-Sac, Few Trees, Front Yard, Garden, Landscaped
Faces Fayetteville Rd to E Woodcroft Parkway. Left on Lakeshore Dr. Left on Cedar Hill Dr. Left on Boxwood.
Story 1
Sewer Public Sewer
Water Public
Architectural Style Cottage, Transitional
Level or Stories 1
Structure Type Vinyl Siding
New Construction No
Schools
Elementary Schools Durham - Parkwood
Middle Schools Durham - Lowes Grove
High Schools Durham - Hillside
Others
HOA Fee Include Storm Water Maintenance
Senior Community false
Tax ID 0729212076
Special Listing Condition Standard
Read Less Info
Want to know what your home might be worth? Contact us for a FREE valuation!

Our team is ready to help you sell your home for the highest possible price ASAP


GET MORE INFORMATION






