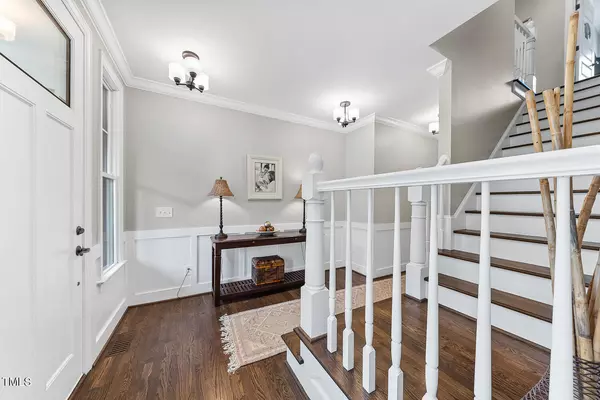Bought with EXP Realty LLC
$1,000,000
$1,000,000
For more information regarding the value of a property, please contact us for a free consultation.
4 Beds
4 Baths
3,140 SqFt
SOLD DATE : 04/01/2024
Key Details
Sold Price $1,000,000
Property Type Single Family Home
Sub Type Single Family Residence
Listing Status Sold
Purchase Type For Sale
Square Footage 3,140 sqft
Price per Sqft $318
Subdivision Claremont
MLS Listing ID 10003802
Sold Date 04/01/24
Style House
Bedrooms 4
Full Baths 4
HOA Y/N Yes
Abv Grd Liv Area 3,140
Originating Board Triangle MLS
Year Built 2014
Annual Tax Amount $9,290
Lot Size 5,662 Sqft
Acres 0.13
Property Description
Claremont is living at its best. With style-forward decor and a floorplan that is designed for living, this is a home that is truly in move-in condition. Clean lines and custom details are seen throughout. Wooden beams accent cathedral ceilings, open living areas center around a welcoming fireplace, and a designated office acts as a central station for family business. The handsome kitchen is both functional and open. A spacious screen porch overlooks a delightful yard that is fitted for maximum enjoyment. Architectural stone is seen in the raised perimeter walls and the firepit and patio. Roast marshmallows, tell great stories around the fire, and watch children catch fireflies on warm southern nights. This is the life. There is a first-floor bedroom and bath for guests or owners to enjoy. On the second level, there are two well-sized bedrooms that share a jack-'n-jill bath, plus a primary suite that is sure to please. More than spacious, the primary suite has a large vaulted bath and walk-in closet. A third-floor bonus features a full bath, so it doubles as not only a recreation room but also a bedroom. It is perfect for sleepovers. Claremont recreational amenities are only a short walk away.
Location
State NC
County Orange
Community Clubhouse, Fitness Center, Playground, Pool, Street Lights
Interior
Interior Features Beamed Ceilings, Bookcases, Cathedral Ceiling(s), Ceiling Fan(s), Double Vanity, Eat-in Kitchen, Entrance Foyer, Granite Counters, High Ceilings, Kitchen Island, Living/Dining Room Combination, Open Floorplan, Recessed Lighting, Separate Shower, Smooth Ceilings, Walk-In Closet(s), Walk-In Shower, Water Closet
Heating Forced Air, Gas Pack
Cooling Ceiling Fan(s), Central Air, Dual, Heat Pump, Zoned
Flooring Carpet, Hardwood, Tile
Fireplaces Number 1
Fireplaces Type Great Room
Fireplace Yes
Window Features Double Pane Windows,Insulated Windows
Appliance Built-In Range, Dishwasher, Gas Range, Microwave, Stainless Steel Appliance(s), Water Heater
Exterior
Exterior Feature Fire Pit, Garden, Lighting
Garage Spaces 2.0
Pool Community, In Ground
Community Features Clubhouse, Fitness Center, Playground, Pool, Street Lights
Utilities Available Cable Available, Cable Connected, Electricity Available, Natural Gas Available, Natural Gas Connected, Sewer Connected, Water Connected
View Y/N Yes
View Garden, Neighborhood
Roof Type Shingle
Street Surface Paved
Porch Porch, Screened
Parking Type Garage, Garage Door Opener
Garage Yes
Private Pool No
Building
Lot Description Back Yard, Close to Clubhouse, Front Yard, Garden, Interior Lot, Landscaped
Foundation Pillar/Post/Pier
Water Public
Architectural Style Arts & Crafts, Bungalow, Transitional
Structure Type Fiber Cement
New Construction No
Schools
Elementary Schools Ch/Carrboro - Seawell
Middle Schools Ch/Carrboro - Smith
High Schools Ch/Carrboro - Chapel Hill
Others
Tax ID 9779381210
Special Listing Condition Standard
Read Less Info
Want to know what your home might be worth? Contact us for a FREE valuation!

Our team is ready to help you sell your home for the highest possible price ASAP


GET MORE INFORMATION






