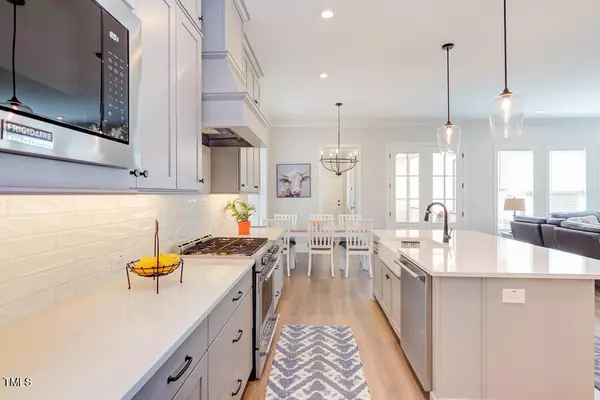Bought with Keller Williams Realty
$805,000
$750,000
7.3%For more information regarding the value of a property, please contact us for a free consultation.
4 Beds
4 Baths
3,247 SqFt
SOLD DATE : 04/04/2024
Key Details
Sold Price $805,000
Property Type Single Family Home
Sub Type Single Family Residence
Listing Status Sold
Purchase Type For Sale
Square Footage 3,247 sqft
Price per Sqft $247
Subdivision 751 South
MLS Listing ID 10014721
Sold Date 04/04/24
Style Site Built
Bedrooms 4
Full Baths 4
HOA Y/N Yes
Abv Grd Liv Area 3,247
Originating Board Triangle MLS
Year Built 2022
Annual Tax Amount $3,871
Lot Size 3,920 Sqft
Acres 0.09
Property Description
Offer received. Deadline for all offers is 5 pm tomorrow. Like new, this Charleston style home with double porches welcomes you home! Spacious open floorplan features a chefs kitchen with walk in pantry, stainless appliances, and large island. A wall of windows in the Family Room streams in natural light. Bedroom #4 on the main level currently used as an office makes a superb guest room with access to a full bath. Dining Room with pocket doors, currently used as a playroom, would also make a great office. Large mudroom with access to the side porch and garage. Upstairs features the primary suite with access to the upper level porch. Two additional bedrooms, full bath, and laundry room. Finished third floor has a sizable bonus room with full bath and double walk in closets. Conveniently located to the American Tobacco Trail, and CM Herndon Park with multiple sports fields. Duke, UNC, RTP, RDU nearby.
Location
State NC
County Durham
Community Pool, Sidewalks, Street Lights
Direction Head south on 751, make a right at the entrance to the neighborhood. Follow the road then turn right at Whistler Street.
Interior
Interior Features Bathtub/Shower Combination, Breakfast Bar, Built-in Features, Pantry, Ceiling Fan(s), Chandelier, Crown Molding, Double Vanity, Entrance Foyer, High Ceilings, High Speed Internet, Kitchen Island, Quartz Counters, Separate Shower, Smart Thermostat, Smooth Ceilings, Walk-In Closet(s), Water Closet
Heating Fireplace(s), Forced Air, Natural Gas
Cooling Central Air
Flooring Carpet, Ceramic Tile, Vinyl
Appliance Dryer, Exhaust Fan, Gas Range, Ice Maker, Microwave, Plumbed For Ice Maker, Range, Range Hood, Refrigerator, Stainless Steel Appliance(s), Tankless Water Heater, Vented Exhaust Fan, Washer, Wine Refrigerator
Laundry Laundry Room, Upper Level
Exterior
Exterior Feature Balcony, Fenced Yard, Private Yard, Rain Gutters, Smart Lock(s)
Garage Spaces 2.0
Fence Back Yard
Community Features Pool, Sidewalks, Street Lights
Utilities Available Cable Available, Electricity Available, Natural Gas Available, Natural Gas Connected
Roof Type Shingle
Handicap Access Common Area
Porch Front Porch, Patio, Side Porch
Garage Yes
Private Pool No
Building
Lot Description Landscaped
Faces Head south on 751, make a right at the entrance to the neighborhood. Follow the road then turn right at Whistler Street.
Water Public
Architectural Style Charleston, Traditional, Transitional
Structure Type Fiber Cement
New Construction No
Others
Tax ID 229599
Special Listing Condition Standard
Read Less Info
Want to know what your home might be worth? Contact us for a FREE valuation!

Our team is ready to help you sell your home for the highest possible price ASAP


GET MORE INFORMATION






