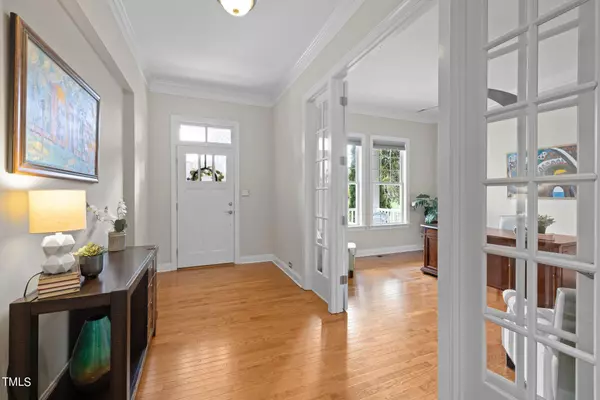Bought with EXP Realty LLC
$925,000
$850,000
8.8%For more information regarding the value of a property, please contact us for a free consultation.
4 Beds
4 Baths
3,609 SqFt
SOLD DATE : 04/02/2024
Key Details
Sold Price $925,000
Property Type Single Family Home
Sub Type Single Family Residence
Listing Status Sold
Purchase Type For Sale
Square Footage 3,609 sqft
Price per Sqft $256
Subdivision Legends At Lake Hogan
MLS Listing ID 10016140
Sold Date 04/02/24
Bedrooms 4
Full Baths 3
Half Baths 1
HOA Fees $82/qua
HOA Y/N Yes
Abv Grd Liv Area 3,609
Originating Board Triangle MLS
Year Built 2009
Annual Tax Amount $8,910
Lot Size 5,662 Sqft
Acres 0.13
Property Description
As you make the turn into the tranquil cul-de-sac of Legends at Lake Hogan, the allure of this graceful home captures your attention. An air of elegance surrounds it, beginning with the traditional Southern front porch, patiently awaiting the arrival of your porch swing or rocking chairs. It stands as an invitation to unwind, whether in casual exchanges with neighbors or simply reveling in the bliss of doing nothing at all.
Stepping inside, a wide hallway unfolds, extending a warm welcome to both you and your guests. The interior is expansive, ensuring there's ample space for everyone. The kitchen, a hub of activity, boasts a colossal island and an abundance of cabinets and counter space. Here, the more cooks, the merrier. Whether you choose to gather around the island, in the formal dining room, or the generously sized in-kitchen dining area, there's no shortage of options.
For a breath of fresh air, step onto the remarkable screened porch, poised to become your favorite retreat. Nestled against the backdrop of wooded HOA land, the trees provide a natural screen, granting both privacy and a picturesque view. It's the perfect setting to savor your morning coffee, delve into a beloved book, or witness thunderstorms unfurl while remaining snug and dry.
Venturing upstairs reveals a grand primary suite, offering the same secluded view of the trees. The en-suite is a sanctuary featuring a soaker tub and a generously sized shower plus a walk-in closet. Three additional bedrooms, a loft space, and a bonus room provide further havens for relaxation and rejuvenation. Not to be overlooked, a dedicated office space with exquisite French doors and a closet adds a touch of practicality to this already complete package.
This residence doesn't just exude charm and comfort; it encompasses practical features as well. A brand-new warrantied roof (installed in 2023), a recently upgraded upstairs AC unit (2023), and a downstairs AC unit (2018) all contribute to the home's functionality. And, nestled within the sought-after Chapel Hill Carrboro school district, this house truly encompasses the essence of a dream home.
Location
State NC
County Orange
Interior
Interior Features Granite Counters, Walk-In Closet(s)
Heating Fireplace(s), Forced Air, Gas Pack
Flooring Carpet, Wood
Fireplaces Number 1
Fireplaces Type Gas
Fireplace Yes
Appliance Cooktop, Dishwasher, Double Oven, Dryer, Gas Cooktop, Microwave, Refrigerator, Washer, Washer/Dryer
Exterior
Garage Spaces 2.0
Roof Type Shingle
Parking Type Attached, Garage
Garage Yes
Private Pool No
Building
Story 2
Level or Stories 2
Structure Type Fiber Cement
New Construction No
Schools
Elementary Schools Ch/Carrboro - Morris Grove
Middle Schools Ch/Carrboro - Mcdougle
High Schools Ch/Carrboro - Chapel Hill
Others
HOA Fee Include Maintenance Grounds
Tax ID 9860926728
Special Listing Condition Standard
Read Less Info
Want to know what your home might be worth? Contact us for a FREE valuation!

Our team is ready to help you sell your home for the highest possible price ASAP


GET MORE INFORMATION






