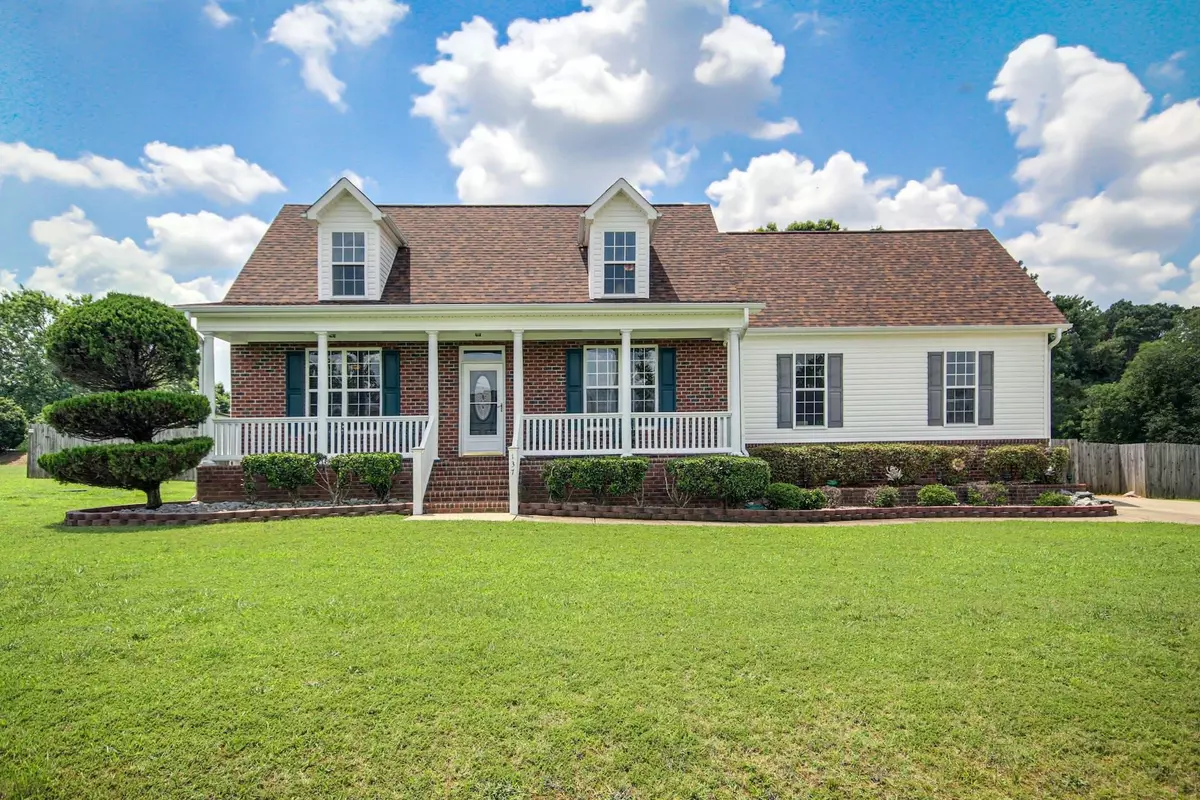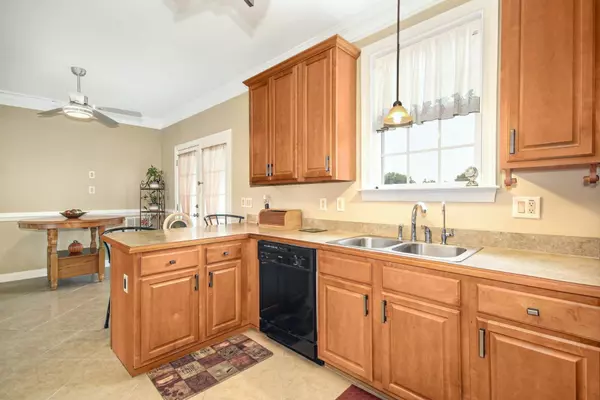Bought with EXP Realty LLC
$348,500
$348,500
For more information regarding the value of a property, please contact us for a free consultation.
3 Beds
3 Baths
1,819 SqFt
SOLD DATE : 04/02/2024
Key Details
Sold Price $348,500
Property Type Single Family Home
Sub Type Single Family Residence
Listing Status Sold
Purchase Type For Sale
Square Footage 1,819 sqft
Price per Sqft $191
Subdivision Wedgewood
MLS Listing ID 10010685
Sold Date 04/02/24
Style Site Built
Bedrooms 3
Full Baths 2
Half Baths 1
HOA Y/N No
Abv Grd Liv Area 1,819
Originating Board Triangle MLS
Year Built 2006
Annual Tax Amount $1,544
Lot Size 0.580 Acres
Acres 0.58
Property Description
****Lovely Home in a FANTASTIC Location with a GORGEOUS Fenced Back Yard****.Freshly Painted & No Carpet on the 1st Floor Just Waiting for You to Call HOME**Check Out the Extra Trim & Tile Features Throughout Home*Cozy Up in the Family Rm Next to Gas Log FP*Kitchen Features Eat at Bar, SS Appliances, 42' Cabinets & Tile Flooring*1st Floor Owner Suite w/ Sep Shower, Garden Tub plus Dual Vanity & WIC*Spacious Secondary Bedrooms on 2nd Floor PLUS Bonus Rm & Full Bath*LOTS of Closet Space*Separate Laundry Rm w/ Cabinets*Screened Porch Overlooking Gorgeous Private Backyard*FANTASTIC Outside Storage Building w/ Loft & Separate Permanent Canopy for Lawn Mower*Privacy Fence*Shelving in Garage*Water Filtration System*New Roof 2019*Transferrable Home Warranty*New Hot Water Heater 2020*American Leadership Academy (Charter School) Only a Few Miles Away*Welcome Home*
Location
State NC
County Johnston
Direction I-40 E to Hwy 70 E (Exit 309), Continue to Right on Strickland Rd, Right on Old English Ct into Wedgewood Subdivision, Home on Left. Welcome Home!
Rooms
Other Rooms Shed(s), Storage
Interior
Interior Features Ceiling Fan(s), Crown Molding, Double Vanity, High Ceilings, High Speed Internet, Kitchen/Dining Room Combination, Pantry, Master Downstairs, Separate Shower, Smooth Ceilings, Soaking Tub, Walk-In Closet(s)
Heating Electric, Forced Air, Heat Pump, Zoned
Cooling Central Air, Electric, Heat Pump, Zoned
Flooring Carpet, Hardwood, Tile
Fireplaces Number 1
Fireplaces Type Family Room, Gas Log
Fireplace Yes
Window Features Blinds
Appliance Dishwasher, Electric Range, Electric Water Heater, Microwave, Plumbed For Ice Maker, Water Purifier
Laundry Electric Dryer Hookup, Inside, Laundry Room, Main Level
Exterior
Exterior Feature Fenced Yard, Rain Gutters
Garage Spaces 2.0
Fence Back Yard, Privacy, Wood
Community Features None
Utilities Available Cable Connected, Electricity Connected, Phone Connected, Septic Connected, Water Connected, Propane
Waterfront No
Roof Type Shingle
Street Surface Paved
Porch Patio, Porch, Screened
Parking Type Attached, Concrete, Driveway, Garage, Garage Door Opener, Garage Faces Side
Garage Yes
Private Pool No
Building
Lot Description Back Yard, Cleared, Front Yard, Landscaped, Private
Faces I-40 E to Hwy 70 E (Exit 309), Continue to Right on Strickland Rd, Right on Old English Ct into Wedgewood Subdivision, Home on Left. Welcome Home!
Foundation Block, Brick/Mortar
Sewer Septic Tank
Water Public
Architectural Style Ranch, Traditional, Transitional
Structure Type Brick,Radiant Barrier,Vinyl Siding
New Construction No
Schools
Elementary Schools Johnston - Wilsons Mill
Middle Schools Johnston - Smithfield
High Schools Johnston - Smithfield Selma
Others
Senior Community false
Tax ID 17J07025E
Special Listing Condition Standard
Read Less Info
Want to know what your home might be worth? Contact us for a FREE valuation!

Our team is ready to help you sell your home for the highest possible price ASAP


GET MORE INFORMATION






