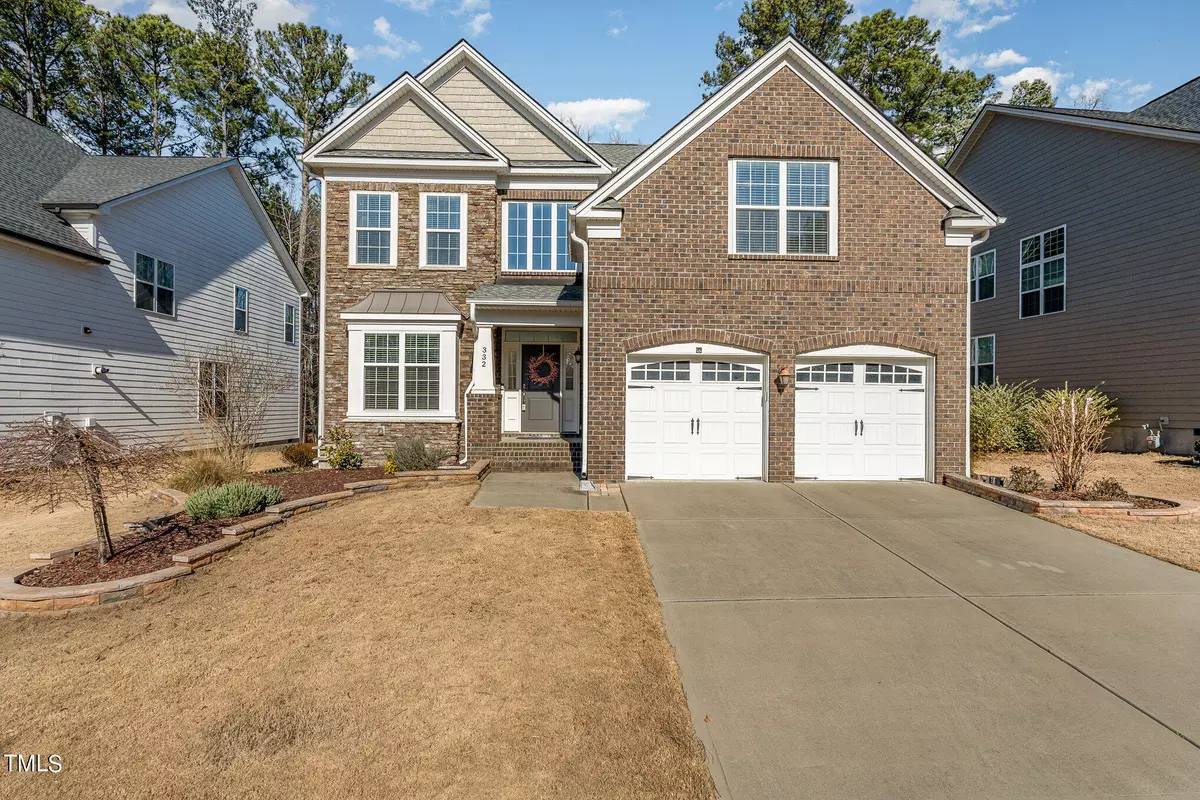Bought with Cary-Raleigh Realty, Inc.
$870,000
$869,000
0.1%For more information regarding the value of a property, please contact us for a free consultation.
4 Beds
3 Baths
3,251 SqFt
SOLD DATE : 04/05/2024
Key Details
Sold Price $870,000
Property Type Single Family Home
Sub Type Single Family Residence
Listing Status Sold
Purchase Type For Sale
Square Footage 3,251 sqft
Price per Sqft $267
Subdivision The Pines At Wake Crossing
MLS Listing ID 10013280
Sold Date 04/05/24
Bedrooms 4
Full Baths 3
HOA Fees $126/ann
HOA Y/N Yes
Abv Grd Liv Area 3,251
Originating Board Triangle MLS
Year Built 2018
Annual Tax Amount $6,080
Lot Size 6,969 Sqft
Acres 0.16
Property Description
Welcome to luxurious Cary living in the highly sought-after neighborhood at Pines at Wake Crossing built by Toll Brothers in Prime location with TOP Wake County Schools.
This elegant Brick front transitional home offers a luxury and functional design with a grand 2 story open foyer with wrought iron railings, an exquisite open floor plan with hardwoods and tile. Boasting a first-floor guest retreat/ bedroom with a full bath, formal dining room, and elegant living room for entertaining guests. Bright and airy sunroom floods the interior with natural light, while the gourmet eat-in kitchen, complete with a large island, quartz countertop, spacious pantry and opens to the family room. Don't miss the mudroom/organized drop zone when you enter from the garage. The second floor features a lavish primary bedroom suite, complete with a sunlit sitting area, oversized frameless shower with bench, soaking tub, and spacious custom fit walk in with California closet design$$. Versatile bonus room for game/media room, 2 more bedrooms and laundry rooms complete the upstairs. Step out to the back deck to a serene wooded backdrop- perfect for entertaining or peace & tranquility. Residents also enjoy resort-style amenities such as a pool, clubhouse, fitness center, and various sports courts, making the Brookline floor plan an epitome of sophisticated living. Well situated near the Tobacco Trail and a short drive to RTP/ future Apple Campus, RDU, lots of shopping and downtown Apex.
Location
State NC
County Wake
Community Clubhouse, Fitness Center, Playground, Pool, Tennis Court(S)
Direction from 540 exit Green Level West Rd and turn right. Turn left on Green Level Church Rd, Turn left on Roberts Rd, right on Gartrell Way and Right on Parlier Drive- house is on the right.
Interior
Interior Features Bathtub/Shower Combination, Ceiling Fan(s), Crown Molding, Entrance Foyer, Kitchen Island, Open Floorplan, Pantry, Quartz Counters, Separate Shower, Smooth Ceilings, Soaking Tub, Tray Ceiling(s), Walk-In Closet(s), Walk-In Shower
Heating Central, Forced Air
Cooling Ceiling Fan(s), Central Air, Dual
Flooring Carpet, Ceramic Tile, Hardwood
Window Features Blinds
Appliance Dishwasher, Disposal, Electric Cooktop, Microwave, Vented Exhaust Fan, Oven
Laundry Laundry Room, Upper Level
Exterior
Exterior Feature Private Yard, Rain Gutters
Garage Spaces 2.0
Pool Association, Outdoor Pool
Community Features Clubhouse, Fitness Center, Playground, Pool, Tennis Court(s)
Utilities Available Electricity Connected, Natural Gas Connected, Sewer Connected, Water Connected
View Y/N Yes
View Trees/Woods
Roof Type Shingle
Street Surface Paved
Porch Deck, Front Porch
Garage Yes
Private Pool No
Building
Lot Description Back Yard, Private
Faces from 540 exit Green Level West Rd and turn right. Turn left on Green Level Church Rd, Turn left on Roberts Rd, right on Gartrell Way and Right on Parlier Drive- house is on the right.
Story 1
Sewer Public Sewer
Water Public
Architectural Style Traditional, Transitional
Level or Stories 1
Structure Type Brick,Cement Siding,Stone
New Construction No
Schools
Elementary Schools Wake - White Oak
Middle Schools Wake - Mills Park
High Schools Wake - Green Level
Others
HOA Fee Include Maintenance Grounds
Tax ID 0733141163
Special Listing Condition Standard
Read Less Info
Want to know what your home might be worth? Contact us for a FREE valuation!

Our team is ready to help you sell your home for the highest possible price ASAP

GET MORE INFORMATION

