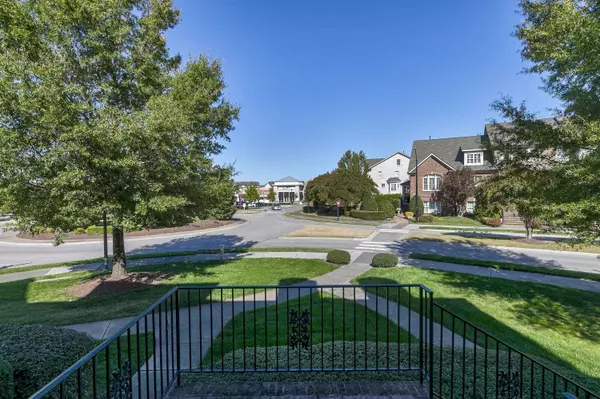Bought with Keller Williams Legacy
$755,000
$770,000
1.9%For more information regarding the value of a property, please contact us for a free consultation.
4 Beds
4 Baths
3,332 SqFt
SOLD DATE : 04/05/2024
Key Details
Sold Price $755,000
Property Type Townhouse
Sub Type Townhouse
Listing Status Sold
Purchase Type For Sale
Square Footage 3,332 sqft
Price per Sqft $226
Subdivision Amberly
MLS Listing ID 2539215
Sold Date 04/05/24
Style Site Built
Bedrooms 4
Full Baths 3
Half Baths 1
HOA Fees $94/qua
HOA Y/N Yes
Abv Grd Liv Area 3,332
Originating Board Triangle MLS
Year Built 2008
Annual Tax Amount $4,656
Lot Size 2,178 Sqft
Acres 0.05
Property Description
This townhome in the popular Amberly community is perfect for a lock & leave lifestyle or for owners looking to downsize but not give up all the finer features in a home. The top to bottom kitchen remodel is a designer's dream; white custom dove tailed cabs w/soft close hinges, quartz counters, tile backsplash w/under counter lighting, Wolf gas range oven & micro, built in Sub-zero fridge, Bosche DW, & wine fridge. Site finished hardwoods thru out, tray ceilings, crown molding, wainscotting, 10' ceilings, plantation shutters & central vac are some of the over the top details. The spacious owner's BR has two closets w/built-ins, whirlpool tub, dual vanities & separate water closet. Relax in the 3rd floor bonus room w/an extra room for crafts, office or conditioned storage. The resort like amenities are steps away. Enjoy the gym, soccer field, basketball court, sand volleyball, playground & pools. Or walk across the street to the neighborhood pub for a pint. This is the perfect home for a staycation. Located in a highly sought after Cary location; near to shopping, medical, RTP, 1-540 & Durham cultural activities.
Location
State NC
County Wake
Community Fitness Center, Playground, Pool, Street Lights
Direction From Hwy US-64 go North on Hwy 55, Left on McCrimmon Parkway.
Rooms
Basement Finished, Heated, Interior Entry
Interior
Interior Features Ceiling Fan(s), Central Vacuum, Double Vanity, Entrance Foyer, Granite Counters, High Ceilings, High Speed Internet, Quartz Counters, Separate Shower, Shower Only, Smooth Ceilings, Tray Ceiling(s), Walk-In Closet(s), Walk-In Shower, Water Closet, Whirlpool Tub
Heating Forced Air, Natural Gas, Zoned
Cooling Attic Fan, Central Air, Electric, Wall Unit(s), Zoned
Flooring Carpet, Hardwood, Tile
Fireplaces Number 1
Fireplaces Type Fireplace Screen, Gas Log, Prefabricated
Fireplace Yes
Window Features Blinds
Appliance Convection Oven, Dishwasher, Gas Cooktop, Gas Water Heater, Microwave, Plumbed For Ice Maker, Range Hood, Refrigerator, Self Cleaning Oven, Oven
Laundry Electric Dryer Hookup, Laundry Room, Upper Level
Exterior
Exterior Feature Rain Gutters
Garage Spaces 2.0
Community Features Fitness Center, Playground, Pool, Street Lights
Utilities Available Cable Available
Porch Covered, Porch, Screened
Parking Type Concrete, Driveway, Garage, Garage Door Opener, Garage Faces Rear
Garage Yes
Private Pool No
Building
Lot Description Landscaped
Faces From Hwy US-64 go North on Hwy 55, Left on McCrimmon Parkway.
Sewer Public Sewer
Water Public
Architectural Style Transitional
Structure Type Brick,Fiber Cement
New Construction No
Schools
Elementary Schools Wake - Hortons Creek
Middle Schools Wake - Mills Park
High Schools Wake - Panther Creek
Others
HOA Fee Include Maintenance Grounds,Maintenance Structure,Road Maintenance,Storm Water Maintenance
Tax ID 0725763950
Special Listing Condition Standard
Read Less Info
Want to know what your home might be worth? Contact us for a FREE valuation!

Our team is ready to help you sell your home for the highest possible price ASAP


GET MORE INFORMATION






