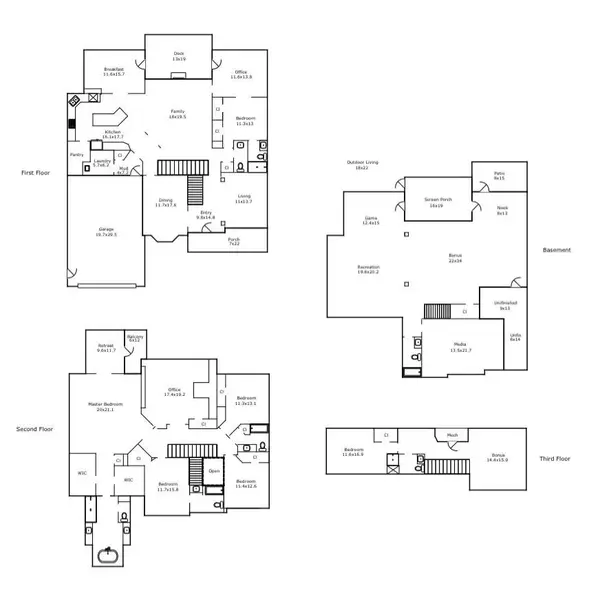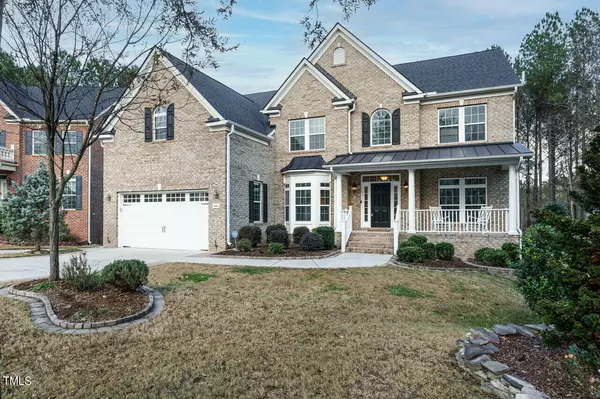Bought with Coldwell Banker Advantage
$1,430,000
$1,445,000
1.0%For more information regarding the value of a property, please contact us for a free consultation.
6 Beds
7 Baths
7,383 SqFt
SOLD DATE : 04/02/2024
Key Details
Sold Price $1,430,000
Property Type Single Family Home
Sub Type Single Family Residence
Listing Status Sold
Purchase Type For Sale
Square Footage 7,383 sqft
Price per Sqft $193
Subdivision Hilliard Forest
MLS Listing ID 2543063
Sold Date 04/02/24
Style Site Built
Bedrooms 6
Full Baths 6
Half Baths 1
HOA Fees $102/qua
HOA Y/N Yes
Abv Grd Liv Area 7,383
Originating Board Triangle MLS
Year Built 2013
Annual Tax Amount $7,893
Lot Size 10,018 Sqft
Acres 0.23
Property Description
Welcome home to this gorgeous 6 BR/6.5 BA dream home in West Cary! Brand new roof! MOVE IN READY 4 Sides designer brick, cul-de-sac, private wooded views, fully fenced, direct access to Greenway! 1st floor guest suite with full bath and separate sitting area. Gourmet double-oven chef's kitchen with walk-in pantry and separate morning room PLUS formal dining. Spacious primary bedroom with sitting room and private balcony, oversized owner closets w/custom shelving. Double office with XL built in bookshelf. 3rd Story boasts a full in-law/teenage/nanny suite with bedroom, full bathroom, and loft/living room, Cat5e and 5.1/7.2 surround pre-wiring throughout. Unlimited instant hot water recirc system. Insulated garage. Daylight walkout basement with 7.2 surround, theater room with stadium seating, fitted for plumbing for future bar/kitchen, oversized Walk in Utility/Storage room. Professional hardscaping and lighting, extended driveway stone pavers. Community pool! Across from Park and Playground. Easy access to Morrisville Pkwy and I-540. Walk to dining, shopping, and more! Close to RTP/RDU! This one has it all!
Location
State NC
County Wake
Direction Exit 69 off 540 onto Morrisville Pkwy; Left onto Green Level Church Rd; Left on Millercrest Lane; Left onto Hilliard Forest Drive - home is at the end of the cul-de-sac.
Rooms
Basement Daylight, Exterior Entry, Finished, Full, Heated, Interior Entry
Interior
Interior Features Ceiling Fan(s), Eat-in Kitchen, Granite Counters, High Ceilings, In-Law Floorplan, Nursery, Pantry, Separate Shower, Shower Only, Soaking Tub, Tray Ceiling(s), Walk-In Shower
Heating Forced Air, Natural Gas
Cooling Central Air
Flooring Carpet, Tile, Wood
Fireplaces Number 1
Fireplaces Type Family Room, Gas Log
Fireplace Yes
Appliance Dishwasher, Double Oven, Electric Water Heater, Gas Range, Tankless Water Heater
Laundry Laundry Room
Exterior
Exterior Feature Fenced Yard, Lighting
Pool Salt Water, Swimming Pool Com/Fee
Porch Covered, Deck, Patio, Porch
Parking Type Concrete, Driveway, Garage
Garage No
Private Pool No
Building
Lot Description Cul-De-Sac, Hardwood Trees, Landscaped
Faces Exit 69 off 540 onto Morrisville Pkwy; Left onto Green Level Church Rd; Left on Millercrest Lane; Left onto Hilliard Forest Drive - home is at the end of the cul-de-sac.
Story 1
Sewer Public Sewer
Water Public
Architectural Style Transitional
Level or Stories 1
Structure Type Brick
New Construction No
Schools
Elementary Schools Wake - Highcroft
Middle Schools Wake - Mills Park
High Schools Wake - Green Level
Others
HOA Fee Include Unknown
Tax ID 0724975377
Special Listing Condition Seller Licensed Real Estate Professional
Read Less Info
Want to know what your home might be worth? Contact us for a FREE valuation!

Our team is ready to help you sell your home for the highest possible price ASAP


GET MORE INFORMATION






