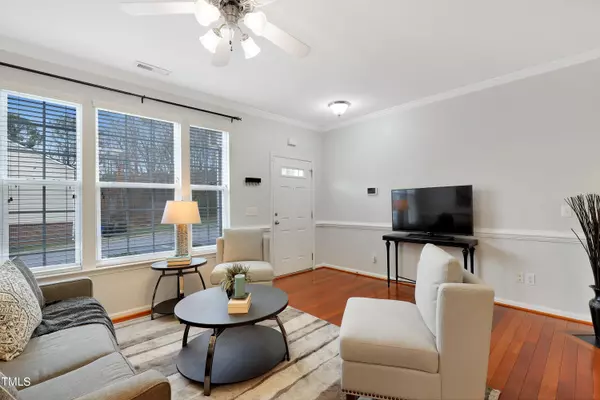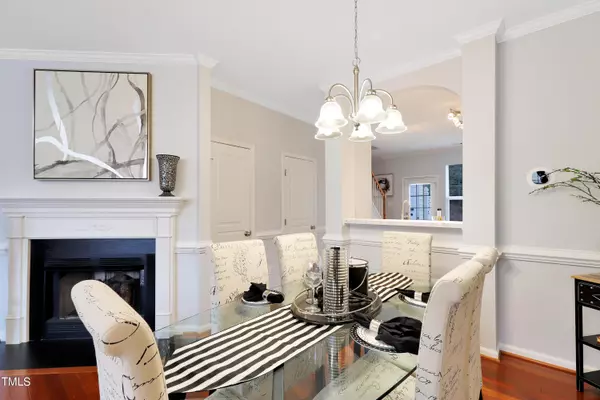Bought with Compass -- Raleigh
$325,000
$325,000
For more information regarding the value of a property, please contact us for a free consultation.
2 Beds
3 Baths
1,281 SqFt
SOLD DATE : 04/05/2024
Key Details
Sold Price $325,000
Property Type Townhouse
Sub Type Townhouse
Listing Status Sold
Purchase Type For Sale
Square Footage 1,281 sqft
Price per Sqft $253
Subdivision Crescent Ridge
MLS Listing ID 10008114
Sold Date 04/05/24
Style Townhouse
Bedrooms 2
Full Baths 2
Half Baths 1
HOA Fees $120/mo
HOA Y/N Yes
Abv Grd Liv Area 1,281
Originating Board Triangle MLS
Year Built 2005
Annual Tax Amount $2,205
Lot Size 1,306 Sqft
Acres 0.03
Property Description
Gorgeous townhouse nestled in one of the most sought-after townhome communities in Raleigh! This lovely home boasts modern comforts with brand new HVAC, a recently replaced roof, and a new water heater. Enjoy hassle-free living with HOA-maintained landscaping and exterior. The open-concept floorplan, plentiful windows, real hardwood floors, and 9-foot ceilings add to the airy, light-filled aesthetic. The functional floorplan allows for plenty of seating around a stunning gas fireplace and a roomy dining area. The huge kitchen has plenty of room for additional dining space or large island. Upstairs you'll find a large primary bedroom with an en suite plus another bedroom and full hall bath. The rear patio has privacy panels and a wooded view that is great for grilling and entertaining. There is an abundance of storage including an outdoor storage closet. Enjoy the bountiful community amenities including a swimming pool, clubhouse, and playground. You can't beat the location convenient to Hwy 40
and 440 just minutes from Cary Crossroads and Lake Johnson Park. HOA does not allow investors. Be sure to view the interactive virtual tour and schedule an in-person showing today!
Location
State NC
County Wake
Community Clubhouse, Playground, Pool
Interior
Interior Features Bathtub/Shower Combination, Ceiling Fan(s), High Ceilings, Living/Dining Room Combination, Smooth Ceilings, Walk-In Closet(s)
Heating Forced Air
Cooling Central Air
Flooring Carpet, Vinyl, Wood
Appliance Dishwasher, Free-Standing Electric Range, Plumbed For Ice Maker, Refrigerator, Stainless Steel Appliance(s)
Laundry Laundry Closet, Upper Level
Exterior
Community Features Clubhouse, Playground, Pool
Roof Type Shingle
Porch Patio
Parking Type Assigned, Parking Lot
Garage No
Private Pool No
Building
Story 2
Foundation Slab
Sewer Public Sewer
Water Public
Architectural Style Traditional, Transitional
Level or Stories 2
Structure Type Brick Veneer,Vinyl Siding
New Construction No
Schools
Elementary Schools Wake - Dillard
Middle Schools Wake - Dillard
High Schools Wake - Athens Dr
Others
HOA Fee Include Maintenance Grounds,Pest Control,Road Maintenance
Tax ID 0782588581
Special Listing Condition Standard
Read Less Info
Want to know what your home might be worth? Contact us for a FREE valuation!

Our team is ready to help you sell your home for the highest possible price ASAP


GET MORE INFORMATION






