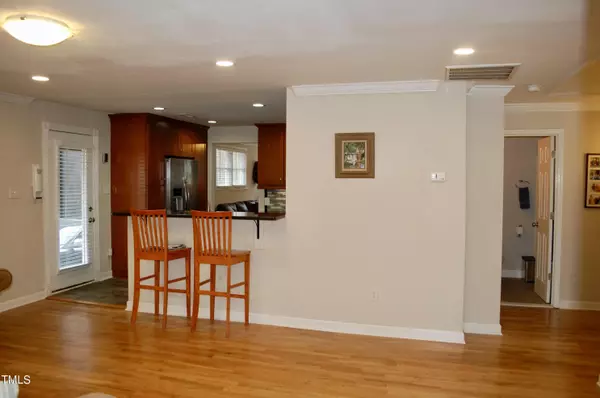Bought with Non Member Office
$658,800
$680,000
3.1%For more information regarding the value of a property, please contact us for a free consultation.
4 Beds
3 Baths
1,869 SqFt
SOLD DATE : 04/05/2024
Key Details
Sold Price $658,800
Property Type Single Family Home
Sub Type Single Family Residence
Listing Status Sold
Purchase Type For Sale
Square Footage 1,869 sqft
Price per Sqft $352
Subdivision Not In A Subdivision
MLS Listing ID 10014124
Sold Date 04/05/24
Style House,Multi Family,Site Built
Bedrooms 4
Full Baths 3
HOA Y/N No
Abv Grd Liv Area 1,869
Originating Board Triangle MLS
Year Built 1954
Annual Tax Amount $4,285
Lot Size 0.290 Acres
Acres 0.29
Property Description
Great home and location in desirable Mordecai neighborhood! Updated one story home with basement apartment for your relatives or investment rental!
Beautifully updated kitchen, with granite, SS appliances, Cherry cabinets, stone and glass backsplash, breakfast bar, tiled floor.
Spacious den features cherry bookshelves and wood burning fireplace with stone surround.
Oak floors, crown moldings, smooth ceilings, all bathrooms are updated.
Large, fenced backyard with patio, Oakwood Park, neighborhood market/ bistro and elementary school across the street!
Updated basement apartment with separate entrance features large living room with fireplace, great kitchen, and a spacious bedroom. Showings start on Friday 3-1-24
Location
State NC
County Wake
Community Park
Direction From Peace St. Left on N.Person St. to Wake Forest Rd. north, Right on Glascock St. Right on Brookside Dr.
Rooms
Basement Apartment, Crawl Space, Exterior Entry, Finished
Interior
Interior Features Apartment/Suite, Bathtub/Shower Combination, Bookcases, Breakfast Bar, Crown Molding, Eat-in Kitchen, Granite Counters, Living/Dining Room Combination, Open Floorplan, Separate Shower, Smooth Ceilings
Heating Forced Air, Natural Gas
Cooling Central Air, Electric
Flooring Carpet, Hardwood, Laminate, Tile
Fireplaces Number 2
Fireplaces Type Basement, Den, Wood Burning
Fireplace Yes
Appliance Dishwasher, Disposal, Electric Range, Electric Water Heater, Range Hood, Refrigerator, Stainless Steel Appliance(s), Vented Exhaust Fan
Laundry Laundry Room, Main Level
Exterior
Exterior Feature Fenced Yard
Fence Back Yard, Chain Link, Full, Wood
Community Features Park
Utilities Available Electricity Connected, Natural Gas Connected, Sewer Connected, Water Connected
Waterfront No
View Y/N Yes
Roof Type Shingle
Porch Deck, Front Porch, Patio
Parking Type Driveway, Gravel
Garage No
Private Pool No
Building
Faces From Peace St. Left on N.Person St. to Wake Forest Rd. north, Right on Glascock St. Right on Brookside Dr.
Story 1
Foundation Raised
Sewer Public Sewer
Water Public
Architectural Style Traditional, Transitional
Level or Stories 1
Structure Type Brick Veneer
New Construction No
Schools
Elementary Schools Wake - Conn
Middle Schools Wake - Oberlin
High Schools Wake - Broughton
Others
Senior Community false
Tax ID 1714.13130303.000
Special Listing Condition Standard
Read Less Info
Want to know what your home might be worth? Contact us for a FREE valuation!

Our team is ready to help you sell your home for the highest possible price ASAP


GET MORE INFORMATION






