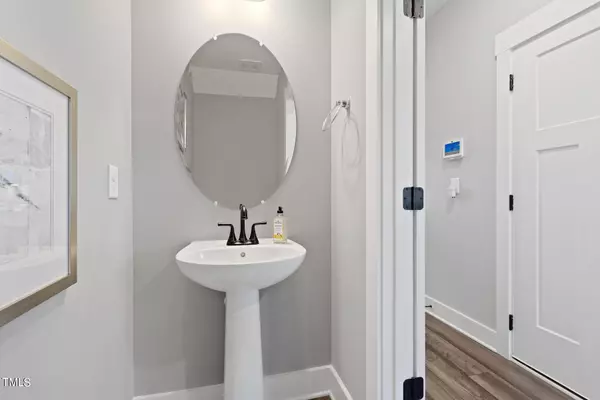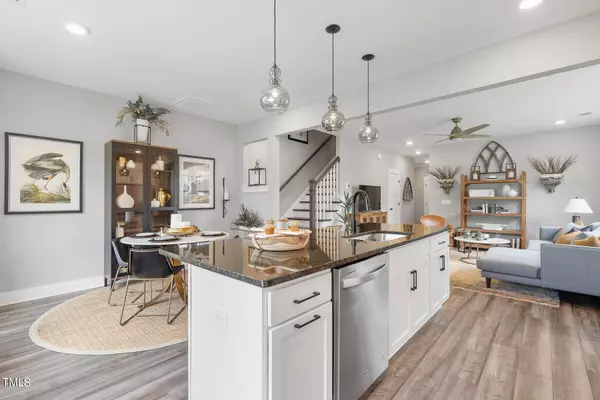Bought with NorthGroup Real Estate, Inc.
$291,964
$291,964
For more information regarding the value of a property, please contact us for a free consultation.
3 Beds
3 Baths
1,618 SqFt
SOLD DATE : 04/05/2024
Key Details
Sold Price $291,964
Property Type Townhouse
Sub Type Townhouse
Listing Status Sold
Purchase Type For Sale
Square Footage 1,618 sqft
Price per Sqft $180
Subdivision Essex Village
MLS Listing ID 10008066
Sold Date 04/05/24
Style Site Built
Bedrooms 3
Full Baths 2
Half Baths 1
HOA Fees $101/mo
HOA Y/N Yes
Abv Grd Liv Area 1,618
Originating Board Triangle MLS
Year Built 2023
Annual Tax Amount $1
Lot Size 2,178 Sqft
Acres 0.05
Property Description
FINAL END UNIT AVAILABLE. This townhome is an elevation 12, standard layout. Luxury Vinyl Plank throughout first floor & wet areas upstairs. Upgraded carpet on stairs and living areas upstairs. Gas appliance package. Upgraded kitchen faucet. Granite counters in kitchen and quartz in bathrooms. Upgraded Cabinets throughout. Double bowl raised vanity in bath 2. Standard ceiling in owner's bed. Tiled walk-in shower in owner's suite. Fiberglass shower/tub combo in bath 2. Fan prewires throughout. Single car garage and driveway.
Location
State NC
County Franklin
Community Street Lights
Direction Take US-1 North. Right on Main Street. Left on Ainsley Road. Right on Alberta and left on Blanford Street. Home is the rightside end unit in the last building on the left at the top of the cul-de-sac.
Rooms
Other Rooms Shed(s), Storage
Interior
Interior Features Double Vanity, Eat-in Kitchen, Entrance Foyer, Granite Counters, High Ceilings, Pantry, Shower Only, Smooth Ceilings, Walk-In Closet(s), Walk-In Shower, Water Closet
Heating Natural Gas, Zoned
Cooling Zoned
Flooring Carpet, Vinyl
Fireplace No
Appliance Dishwasher, Electric Water Heater, Gas Range, Microwave
Laundry Laundry Closet, Upper Level
Exterior
Exterior Feature Rain Gutters
Garage Spaces 1.0
Community Features Street Lights
Porch Patio
Parking Type Attached, Concrete, Driveway, Garage, Garage Door Opener, Garage Faces Front
Garage Yes
Private Pool No
Building
Faces Take US-1 North. Right on Main Street. Left on Ainsley Road. Right on Alberta and left on Blanford Street. Home is the rightside end unit in the last building on the left at the top of the cul-de-sac.
Foundation Slab
Sewer Public Sewer
Water Public
Architectural Style Craftsman
Structure Type Shake Siding,Stone,Vinyl Siding
New Construction Yes
Schools
Elementary Schools Franklin - Franklinton
Middle Schools Franklin - Cedar Creek
High Schools Franklin - Franklinton
Others
HOA Fee Include Maintenance Grounds
Special Listing Condition Standard
Read Less Info
Want to know what your home might be worth? Contact us for a FREE valuation!

Our team is ready to help you sell your home for the highest possible price ASAP


GET MORE INFORMATION






