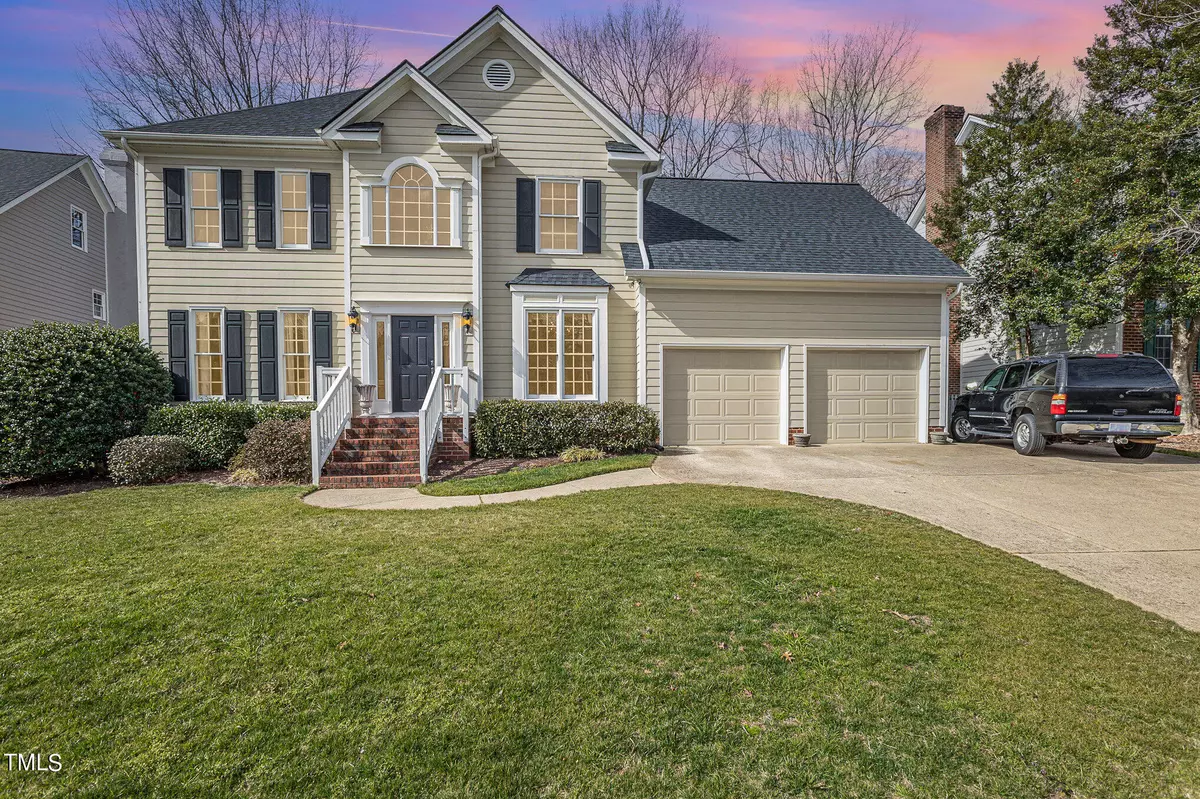Bought with Pinecrest Residential
$650,000
$650,000
For more information regarding the value of a property, please contact us for a free consultation.
3 Beds
3 Baths
2,603 SqFt
SOLD DATE : 04/08/2024
Key Details
Sold Price $650,000
Property Type Single Family Home
Sub Type Single Family Residence
Listing Status Sold
Purchase Type For Sale
Square Footage 2,603 sqft
Price per Sqft $249
Subdivision Wentworth Park
MLS Listing ID 10010831
Sold Date 04/08/24
Style House
Bedrooms 3
Full Baths 2
Half Baths 1
HOA Fees $32/ann
HOA Y/N Yes
Abv Grd Liv Area 2,603
Originating Board Triangle MLS
Year Built 1993
Annual Tax Amount $5,011
Lot Size 10,890 Sqft
Acres 0.25
Property Description
LOCATION, LOCATION, LOCATION! Wentworth Park Subdivision is off Strickland Rd. in the center of North Raleigh. Neighborhood conveniently backs up to Baileywick Park and Baileywick Elementary School. All homes are custom built. We are expected a great deal of interest given the price of 650k in a 700-900k neighborhood. Traditional plans features formal DR & LR up front and Kitchen opening to Family room across the back. Private backyard. Bonus room over garage is accessible from back steps or center hall way. Bonus could also be the 4th BR if desired. Huge walk up attic makes for great storage and potential for additional finish space if desired. Only a mile or 2 from anything needed: Harris Teeter, Lowes, Starbucks, Chick-fil-A, Home Depot, Milton's Pizza & much more.
Location
State NC
County Wake
Community Park, Playground, Sidewalks, Street Lights
Direction From Strickland Rd. make left or right onto Windjammer Dr. home will be the 2nd on the left.
Rooms
Other Rooms None
Interior
Interior Features Bathtub/Shower Combination, Ceiling Fan(s), Chandelier, Double Vanity, Eat-in Kitchen, Entrance Foyer, Granite Counters, Kitchen Island, Pantry, Room Over Garage, Separate Shower, Storage, Tray Ceiling(s), Walk-In Closet(s), Walk-In Shower, Whirlpool Tub
Heating Electric, Heat Pump, Natural Gas
Cooling Central Air, Electric
Flooring Carpet, Hardwood, Tile
Fireplaces Number 1
Fireplaces Type Family Room, Gas Log, Masonry
Fireplace Yes
Window Features Insulated Windows
Appliance Dishwasher, Exhaust Fan, Free-Standing Range, Microwave, Refrigerator, Stainless Steel Appliance(s), Water Heater
Laundry Electric Dryer Hookup, Laundry Room, Upper Level, Washer Hookup
Exterior
Exterior Feature Fenced Yard
Garage Spaces 2.0
Fence Back Yard, Wood
Pool None
Community Features Park, Playground, Sidewalks, Street Lights
Utilities Available Cable Available, Electricity Available, Electricity Connected, Natural Gas Available, Natural Gas Connected, Phone Available, Septic Available, Septic Connected, Sewer Available, Sewer Connected, Water Available, Water Connected
Waterfront No
View Y/N Yes
View Neighborhood
Roof Type Shingle
Street Surface Asphalt,Paved
Porch Deck, Front Porch
Parking Type Concrete, Driveway, Garage, Garage Door Opener, Garage Faces Front, Paved
Garage Yes
Private Pool No
Building
Lot Description Back Yard, Front Yard, Hardwood Trees, Landscaped, Sprinklers In Front, Sprinklers In Rear, Wooded
Faces From Strickland Rd. make left or right onto Windjammer Dr. home will be the 2nd on the left.
Story 2
Foundation Brick/Mortar
Sewer Public Sewer
Water Public
Architectural Style Traditional
Level or Stories 2
Structure Type Masonite
New Construction No
Schools
Elementary Schools Wake - Baileywick
Middle Schools Wake - West Millbrook
High Schools Wake - Sanderson
Others
HOA Fee Include None
Senior Community false
Tax ID 0798835616
Special Listing Condition Standard
Read Less Info
Want to know what your home might be worth? Contact us for a FREE valuation!

Our team is ready to help you sell your home for the highest possible price ASAP


GET MORE INFORMATION

