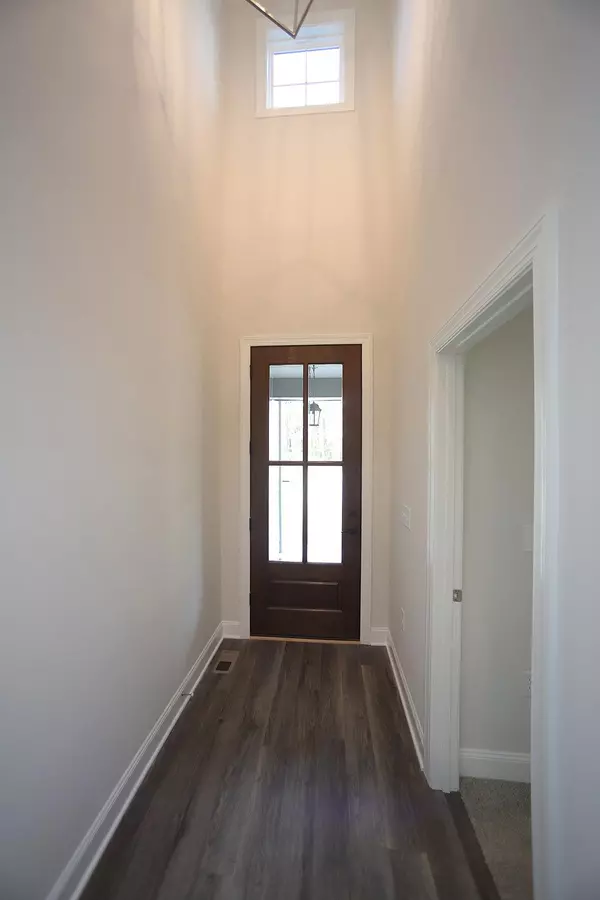Bought with Real Broker, LLC
$625,000
$625,000
For more information regarding the value of a property, please contact us for a free consultation.
4 Beds
4 Baths
2,754 SqFt
SOLD DATE : 04/04/2024
Key Details
Sold Price $625,000
Property Type Single Family Home
Sub Type Single Family Residence
Listing Status Sold
Purchase Type For Sale
Square Footage 2,754 sqft
Price per Sqft $226
Subdivision Abbington
MLS Listing ID 2536080
Sold Date 04/04/24
Style Site Built
Bedrooms 4
Full Baths 3
Half Baths 1
HOA Fees $41/ann
HOA Y/N Yes
Abv Grd Liv Area 2,754
Originating Board Triangle MLS
Year Built 2023
Lot Size 0.760 Acres
Acres 0.76
Property Description
Brand New Custom Home, .76 acres off cul-de-sac in Abbington! 4BR, 3.5BA, 3-car garage, parking pad! 1st floor mstr w/2 WICs. Add'l 1st floor full bath, laundry, study, drop zone. Pocket office w/ 1/2 bath in 3rd garage! Upstairs: 2 BR, full bath, bonus room w/Custom closet connects Bdrm 4 & bonus room. Walk-in storage in Bdrm 3. Built-in shelves in full baths, add'l closet space-both floors. Screened porch, patio, gravity septic on side yard so room for a pool! 12 ft 3-panel sliding glass doors out to screened porch, wired to mount TV, comfort height toilets, quartz in kitchen, cultured marble in bathrooms, 8' garage doors, garage utility sink, tankless wtr heater, gas line installed for generator if desired, pedestrian door to access garage 1/2 bath when doing yard work! Gorgeous stone front elevation & beautiful style/selections inside & out!
Location
State NC
County Franklin
Direction Take 401 North (From Hwy 98), pass Jeffrey's Grill, then Abbington will be on your Right. Turn Right onto Arbor Drive & Right onto Everwood Court. 1st Property on your Left
Interior
Interior Features Ceiling Fan(s), Double Vanity, Eat-in Kitchen, Entrance Foyer, High Ceilings, Living/Dining Room Combination, Pantry, Master Downstairs, Quartz Counters, Shower Only, Smooth Ceilings, Storage, Tile Counters, Tray Ceiling(s), Vaulted Ceiling(s), Walk-In Closet(s), Walk-In Shower, Water Closet
Heating Electric, Forced Air, Heat Pump, Zoned
Cooling Central Air, Electric, Heat Pump, Zoned
Flooring Carpet, Hardwood, Tile
Fireplaces Number 1
Fireplaces Type Family Room, Gas Log
Fireplace Yes
Appliance Dishwasher, Electric Cooktop, Gas Water Heater, Microwave, Range Hood, Tankless Water Heater, Oven
Laundry Laundry Room, Main Level
Exterior
Garage Spaces 3.0
Porch Covered, Enclosed, Patio, Porch, Screened
Parking Type Concrete, Driveway, Garage, Garage Door Opener, Garage Faces Side, Parking Pad
Garage Yes
Private Pool No
Building
Lot Description Cul-De-Sac, Landscaped, Partially Cleared
Faces Take 401 North (From Hwy 98), pass Jeffrey's Grill, then Abbington will be on your Right. Turn Right onto Arbor Drive & Right onto Everwood Court. 1st Property on your Left
Foundation Brick/Mortar
Sewer Septic Tank
Water Well
Architectural Style Traditional
Structure Type Fiber Cement,Stone
New Construction Yes
Schools
Elementary Schools Franklin - Youngsville
Middle Schools Franklin - Bunn
High Schools Franklin - Bunn
Others
HOA Fee Include Storm Water Maintenance
Tax ID unknown
Special Listing Condition Standard
Read Less Info
Want to know what your home might be worth? Contact us for a FREE valuation!

Our team is ready to help you sell your home for the highest possible price ASAP


GET MORE INFORMATION






