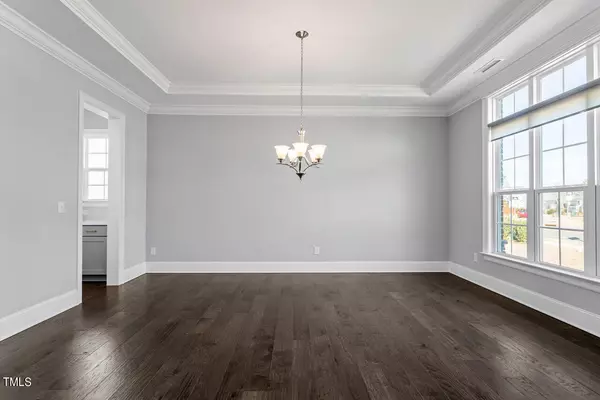Bought with Berkshire Hathaway HomeService
$1,250,000
$1,250,000
For more information regarding the value of a property, please contact us for a free consultation.
6 Beds
5 Baths
4,504 SqFt
SOLD DATE : 04/08/2024
Key Details
Sold Price $1,250,000
Property Type Single Family Home
Sub Type Single Family Residence
Listing Status Sold
Purchase Type For Sale
Square Footage 4,504 sqft
Price per Sqft $277
Subdivision Glen At Westhigh
MLS Listing ID 10009870
Sold Date 04/08/24
Bedrooms 6
Full Baths 4
Half Baths 1
HOA Fees $31
HOA Y/N Yes
Abv Grd Liv Area 4,504
Originating Board Triangle MLS
Year Built 2020
Annual Tax Amount $6,730
Lot Size 10,454 Sqft
Acres 0.24
Property Description
Truly a remarkable home filled with fine features and flexible living space. Upon entering the home you will be greeted by the dramatic 2-story foyer, wide-plank engineered hardwoods and a beautiful accent wall of custom wainscoting. The beautiful dining room adjoins a convenient butlers pantry that leads to the gourmet kitchen. Enjoy preparing meals in a luxurious kitchen offering a large central island, stainless appliances, gas cooktop with range hood, quartz counters and floor to ceiling cabinets. Kitchen is open to the sun-filled family room that enjoys a wall of windows that provides a view sparkling sunlight dancing over the neighborhood pond. A gas fireplace is framed by double bookcases. The first floor guest suite enjoys an ensuite bath with walk-in shower and is a few steps from the convenient flex room or home office. This smart design could create a wonderful inlaw suite! The second floor opens to an expansive bonus/loft. The primary suite occupies the west wing of the second floor and provides a dreamy well-designed walk in closet, and a bath with walk-in shower, soaking tub, double vanities and a water closet. There are 4 additional bedrooms on the second floor. The 6th bedroom is quite large (21 ft x 13.8 ft)and could serve as a second bonus room or exceptional home office. For your outdoor enjoyment, there is a screen porch off the breakfast room.
Location
State NC
County Wake
Community Curbs, Sidewalks, Street Lights
Direction Cary Parkway to Westhigh Street. Turn left into the subdivision on Diamond Valley, and turn left on Tahoe Glen. Home will be on the right.
Interior
Interior Features Bookcases, Pantry, Ceiling Fan(s), Crown Molding, Double Vanity, Entrance Foyer, Kitchen Island, Open Floorplan, Quartz Counters, Recessed Lighting, Second Primary Bedroom, Separate Shower, Smooth Ceilings, Tray Ceiling(s), Walk-In Closet(s), Walk-In Shower, Water Closet
Heating Fireplace(s), Forced Air, Natural Gas
Cooling Central Air
Flooring Carpet, Hardwood, Tile
Fireplaces Number 1
Fireplaces Type Family Room, Gas
Fireplace Yes
Appliance Dishwasher, Disposal, Free-Standing Refrigerator, Gas Cooktop, Microwave, Range Hood, Stainless Steel Appliance(s), Oven
Laundry Laundry Room, Upper Level
Exterior
Garage Spaces 3.0
Community Features Curbs, Sidewalks, Street Lights
Utilities Available Cable Available, Electricity Connected, Natural Gas Connected
View Y/N Yes
View Pond
Porch Screened
Parking Type Attached, Garage Door Opener, Garage Faces Front
Garage Yes
Private Pool No
Building
Faces Cary Parkway to Westhigh Street. Turn left into the subdivision on Diamond Valley, and turn left on Tahoe Glen. Home will be on the right.
Story 2
Sewer Public Sewer
Water Public
Architectural Style Transitional
Level or Stories 2
Structure Type Brick,Fiber Cement,Stone
New Construction No
Schools
Elementary Schools Wake - Laurel Park
Middle Schools Wake - Salem
High Schools Wake - Green Hope
Others
HOA Fee Include Storm Water Maintenance
Senior Community false
Tax ID 0743825015
Special Listing Condition Standard
Read Less Info
Want to know what your home might be worth? Contact us for a FREE valuation!

Our team is ready to help you sell your home for the highest possible price ASAP


GET MORE INFORMATION






