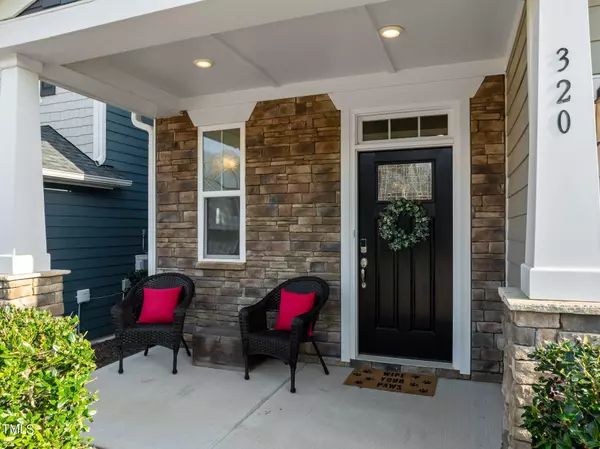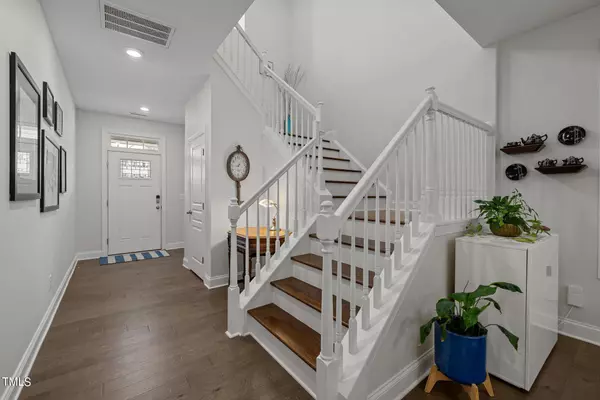Bought with eXp Realty, LLC - Clayton
$650,000
$639,000
1.7%For more information regarding the value of a property, please contact us for a free consultation.
4 Beds
4 Baths
2,532 SqFt
SOLD DATE : 04/08/2024
Key Details
Sold Price $650,000
Property Type Single Family Home
Sub Type Single Family Residence
Listing Status Sold
Purchase Type For Sale
Square Footage 2,532 sqft
Price per Sqft $256
Subdivision Wynwood South
MLS Listing ID 10014436
Sold Date 04/08/24
Bedrooms 4
Full Baths 3
Half Baths 1
HOA Y/N Yes
Abv Grd Liv Area 2,532
Originating Board Triangle MLS
Year Built 2017
Annual Tax Amount $4,258
Lot Size 6,098 Sqft
Acres 0.14
Property Description
Located near shopping, restaurants, and other amenities, you'll enjoy the convenience of urban living while still maintaining a peaceful residential atmosphere. The open floor plan creates a seamless flow between the kitchen, living, and dining areas, perfect for entertaining and everyday living. A spacious kitchen island provides additional prep space and doubles as a gathering spot to enjoy meals and create lasting memories. The main floor features an in-law-suite with a private bath. The second floor offers a generously sized primary suite, two additional bedrooms, and a large loft. Step outside and unwind in the screened in porch, perfect for that morning coffee or relaxing at the end of the day. Getting to work will be a breeze with quick access to 1-440 and I-40.
Location
State NC
County Wake
Direction Take 440 to Walnut Street. Right on Piney Planes Road. Right on Stephens Road. Right on Celarius Lane into the community. Right on Putney and home is on the right.
Interior
Interior Features Bathtub/Shower Combination, Kitchen Island, Open Floorplan, Smooth Ceilings
Heating Heat Pump, Natural Gas
Cooling Dual, Electric
Flooring Carpet, Tile, Other
Fireplaces Number 1
Fireplaces Type Gas
Fireplace Yes
Appliance Dishwasher, Disposal, Exhaust Fan, Gas Cooktop, Gas Range, Microwave, Range Hood
Laundry Main Level
Exterior
Garage Spaces 2.0
Utilities Available Electricity Connected, Natural Gas Connected, Sewer Connected, Water Connected
Roof Type Shingle
Porch Porch, Screened
Parking Type Garage
Garage Yes
Private Pool No
Building
Faces Take 440 to Walnut Street. Right on Piney Planes Road. Right on Stephens Road. Right on Celarius Lane into the community. Right on Putney and home is on the right.
Foundation Slab
Water Public
Architectural Style Transitional
Structure Type Fiber Cement,Stone
New Construction No
Schools
Elementary Schools Wake - Dillard
Middle Schools Wake - Dillard
High Schools Wake - Athens Dr
Others
Senior Community false
Tax ID 0772392447
Special Listing Condition Standard
Read Less Info
Want to know what your home might be worth? Contact us for a FREE valuation!

Our team is ready to help you sell your home for the highest possible price ASAP


GET MORE INFORMATION






