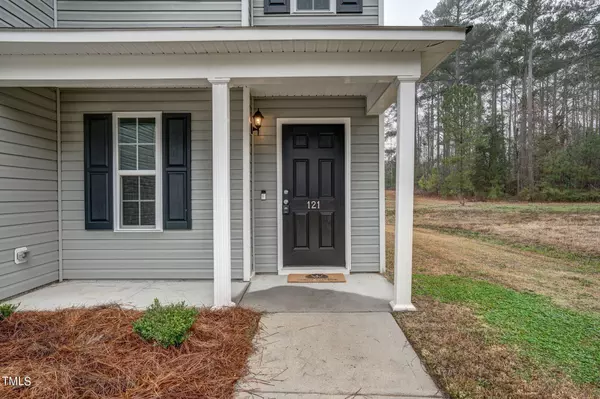Bought with Non Member Office
$239,500
$239,500
For more information regarding the value of a property, please contact us for a free consultation.
3 Beds
3 Baths
1,511 SqFt
SOLD DATE : 04/08/2024
Key Details
Sold Price $239,500
Property Type Single Family Home
Sub Type Single Family Residence
Listing Status Sold
Purchase Type For Sale
Square Footage 1,511 sqft
Price per Sqft $158
Subdivision Thornberry
MLS Listing ID 10011728
Sold Date 04/08/24
Bedrooms 3
Full Baths 2
Half Baths 1
Abv Grd Liv Area 1,511
Originating Board Triangle MLS
Year Built 2017
Annual Tax Amount $1,818
Lot Size 4,791 Sqft
Acres 0.11
Property Description
This charming 3-bedroom, 2.5-bathroom home located at 121 Thornberry Dr, Spring Hope, offers a cozy retreat with modern updates. Nestled at the end of the subdivision, it boasts both privacy and convenience, being just a stone's throw away from local eateries and shopping amenities. Step inside to discover freshly installed flooring and newly painted walls throughout, creating a crisp, inviting ambiance. The heart of the home features a spacious living area perfect for relaxing or entertaining guests. The well-appointed kitchen is sure to delight the chef in the family, while the adjoining dining area offers a cozy space for enjoying meals together. Upstairs, the expansive master suite beckons with its generous proportions and an amazing walk-in closet providing ample storage space. Two additional bedrooms offer versatility, whether for guests, a home office, or hobbies. Completing the picture is a single-car attached garage, providing convenient parking and storage solutions. Experience the allure of small-town living combined with modern comforts in this delightful Spring Hope residence. Don't miss out on the opportunity to make this your new home!
Location
State NC
County Nash
Direction Take Hwy 581 to Branch St. Turn onto Thornberry Dr. Home is last home on the left
Interior
Interior Features Eat-in Kitchen, Pantry, Walk-In Closet(s)
Heating Heat Pump
Cooling Central Air
Flooring Carpet, Vinyl
Appliance Dishwasher, Electric Range, Refrigerator
Laundry Laundry Room
Exterior
Garage Spaces 1.0
Fence None
Utilities Available Water Connected
Roof Type Shingle
Street Surface Paved
Porch Covered
Parking Type Concrete, On Site
Garage Yes
Private Pool No
Building
Lot Description Open Lot
Faces Take Hwy 581 to Branch St. Turn onto Thornberry Dr. Home is last home on the left
Foundation Slab
Sewer Public Sewer
Water Public
Architectural Style Traditional
Structure Type Vinyl Siding
New Construction No
Schools
Elementary Schools Nash - Spring Hope
Middle Schools Nash - Southern Nash
High Schools Nash - Southern Nash
Others
Tax ID 045749
Special Listing Condition Seller Licensed Real Estate Professional
Read Less Info
Want to know what your home might be worth? Contact us for a FREE valuation!

Our team is ready to help you sell your home for the highest possible price ASAP


GET MORE INFORMATION






