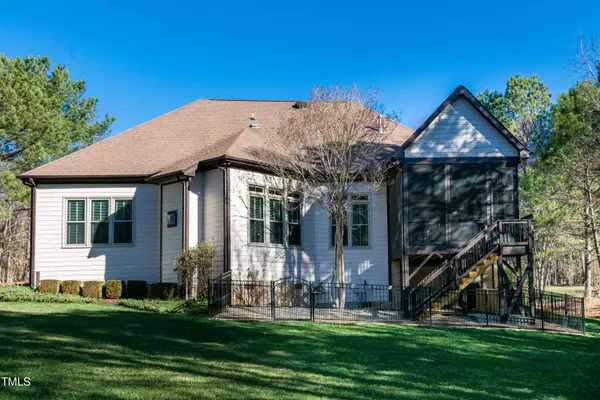Bought with Property Specific, LLC
$730,000
$714,900
2.1%For more information regarding the value of a property, please contact us for a free consultation.
4 Beds
4 Baths
3,174 SqFt
SOLD DATE : 04/10/2024
Key Details
Sold Price $730,000
Property Type Single Family Home
Sub Type Single Family Residence
Listing Status Sold
Purchase Type For Sale
Square Footage 3,174 sqft
Price per Sqft $229
Subdivision Hawthorne
MLS Listing ID 10015017
Sold Date 04/10/24
Style Site Built
Bedrooms 4
Full Baths 3
Half Baths 1
HOA Fees $58/ann
HOA Y/N Yes
Abv Grd Liv Area 3,174
Originating Board Triangle MLS
Year Built 2008
Annual Tax Amount $4,380
Lot Size 1.150 Acres
Acres 1.15
Property Description
Absolute Stunner of a Ranch home on a sprawling flat lot! As you enter, beyond the mature landscaping, double arched front doors and wood stained beadboard covered porch, this home greets you into its awesome open floor plan. From its grand dining room with coffered ceiling and loaded millwork, to its solid hardwoods throughout that leads into a stellar kitchen loaded with upgraded appliances and a beautiful double-island set up. Want to entertain or just have your own space? Then, this dual layout of having a family room off the kitchen, as well as a keeping room to the side, both with fireplaces and tons of space, this well thought-out floor plan meets the needs of anyone! Retreat to your 1st floor primary suite on its own side of the home that shows off tons of windows overlooking the gorgeous backyard, as well as a trey ceiling, huge closet space and a master bathroom fit for a King & Queen! Generously sized secondary bedrooms with full baths and a great laundry/utility room finish out the first floor space. Upstairs has an amazing bonus/bedroom, plus a ton of unfinished space for future expansion or just storage space! Extra large screened-in porch and huge deck, firepit, walk-in crawlspace and newer HVAC's are just the icing on the cake!
Location
State NC
County Granville
Community Pool, Street Lights
Direction From 540 take Six Forks North towards Falls Lake, at fork left on Six Forks for 9miles (Pass Hwy 98 and Falls Lake). Turn Right on Hawthorne Place, at Pool, turn Right on Krogen Ct.
Interior
Interior Features Bathtub Only, Ceiling Fan(s), Coffered Ceiling(s), Entrance Foyer, Granite Counters, High Ceilings, Keeping Room, Kitchen Island, Pantry, Separate Shower, Smooth Ceilings, Soaking Tub, Tray Ceiling(s), Walk-In Closet(s), Walk-In Shower, Water Closet
Heating Forced Air, Heat Pump
Cooling Central Air, Dual
Flooring Carpet, Ceramic Tile, Hardwood
Fireplaces Number 2
Fireplaces Type Den, Family Room, Gas Log
Fireplace Yes
Appliance Gas Range, Microwave, Range Hood, Water Heater
Laundry Laundry Room
Exterior
Exterior Feature Private Yard
Garage Spaces 3.0
Community Features Pool, Street Lights
Roof Type Shingle
Porch Front Porch, Patio, Porch, Screened
Parking Type Attached, Concrete, Garage, Garage Door Opener, Garage Faces Side
Garage Yes
Private Pool No
Building
Lot Description Back Yard, Front Yard, Landscaped, Partially Cleared
Faces From 540 take Six Forks North towards Falls Lake, at fork left on Six Forks for 9miles (Pass Hwy 98 and Falls Lake). Turn Right on Hawthorne Place, at Pool, turn Right on Krogen Ct.
Story 1
Sewer Septic Tank
Water Well
Architectural Style Ranch, Transitional
Level or Stories 1
Structure Type Brick,Stone
New Construction No
Schools
Elementary Schools Granville - Wilton
Middle Schools Granville - Hawley
High Schools Granville - S Granville
Others
HOA Fee Include None
Tax ID 181300379225
Special Listing Condition Standard
Read Less Info
Want to know what your home might be worth? Contact us for a FREE valuation!

Our team is ready to help you sell your home for the highest possible price ASAP


GET MORE INFORMATION






