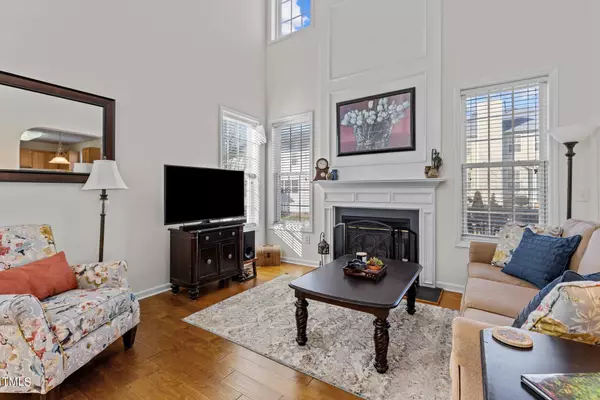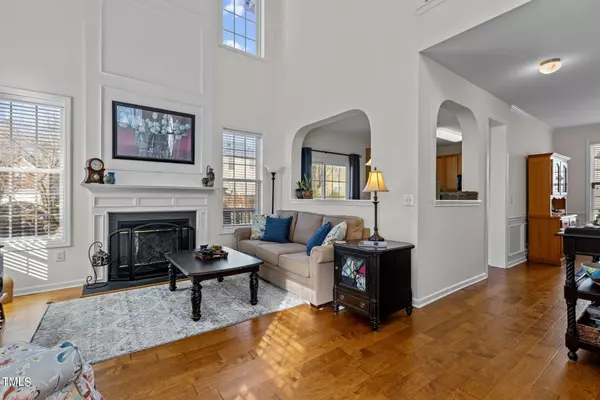Bought with Costello Real Estate & Investm
$367,000
$360,000
1.9%For more information regarding the value of a property, please contact us for a free consultation.
3 Beds
3 Baths
1,688 SqFt
SOLD DATE : 04/10/2024
Key Details
Sold Price $367,000
Property Type Single Family Home
Sub Type Single Family Residence
Listing Status Sold
Purchase Type For Sale
Square Footage 1,688 sqft
Price per Sqft $217
Subdivision Widewaters Village
MLS Listing ID 10013017
Sold Date 04/10/24
Bedrooms 3
Full Baths 2
Half Baths 1
HOA Fees $53/qua
HOA Y/N Yes
Abv Grd Liv Area 1,688
Originating Board Triangle MLS
Year Built 2004
Annual Tax Amount $2,318
Lot Size 6,969 Sqft
Acres 0.16
Property Description
This stunning home in Widewaters Village offers an inviting open floor plan with a 2-story foyer and family room, making it perfect for both relaxation and entertaining. This home has been meticulously maintained and is ready for its new owners to move in and enjoy.
You'll find comfort in the cozy family room with fireplace. There is a separate dining room which could be used as a flex room for added versatility. The eat-in kitchen leads out to the newer wood deck and large backyard, perfect for outdoor activities and gatherings. Upstairs, three spacious bedrooms await, including a huge primary bedroom with a tray ceiling and large walk-in closet for ample storage.
This home offers several desirable features, including vaulted ceilings, newer engineered birch hardwood floors throughout the first floor, custom wainscoting in the dining room, and a tray ceiling in the primary bedroom.
Recent updates have further enhanced the home's appeal, including a new hot water heater (2024), exterior painting(2023), termite treatment(2023), new wood deck(2023), new engineered birch hardwood floors(2022) throughout the first floor, an updated hall bathroom(2022), a new roof(2021), and HVAC systems for both floors(2014 & 2015).
Conveniently located within walking distance to the pool and greenways, this home also offers easy access to shopping, restaurants, and entertainment within half a mile. Additionally, its proximity to Hwy 64 and I-540 makes commuting to Raleigh, Durham, RTP, RDU, and surrounding areas a breeze.
Overall, this home combines comfort, style, and convenience, offering a perfect retreat for its new owners to enjoy for years to come.
Location
State NC
County Wake
Community Pool
Zoning GR8
Direction From Interstate 540, take Business HWY 64 East exit. Take a right on Widewaters Parkway.
Interior
Interior Features Double Vanity, Eat-in Kitchen, Entrance Foyer, Open Floorplan, Tray Ceiling(s), Vaulted Ceiling(s)
Heating Central, Natural Gas
Cooling Central Air, Electric
Flooring Carpet, Hardwood, Vinyl
Fireplaces Number 1
Fireplaces Type Family Room
Fireplace Yes
Appliance Dishwasher, Electric Range, Microwave
Laundry Laundry Closet
Exterior
Exterior Feature Private Yard
Garage Spaces 2.0
Community Features Pool
Utilities Available Electricity Available, Sewer Available, Water Available
View Y/N Yes
Roof Type Shingle
Porch Deck, Front Porch, Porch
Parking Type Driveway, Garage
Garage Yes
Private Pool No
Building
Faces From Interstate 540, take Business HWY 64 East exit. Take a right on Widewaters Parkway.
Story 2
Foundation Brick/Mortar, Raised
Sewer Public Sewer
Water Public
Architectural Style Transitional
Level or Stories 2
New Construction No
Schools
Elementary Schools Wake - Lockhart
Middle Schools Wake - Neuse River
High Schools Wake - Knightdale
Others
HOA Fee Include Maintenance Grounds
Tax ID Pin# 1744629621
Special Listing Condition Standard
Read Less Info
Want to know what your home might be worth? Contact us for a FREE valuation!

Our team is ready to help you sell your home for the highest possible price ASAP


GET MORE INFORMATION






