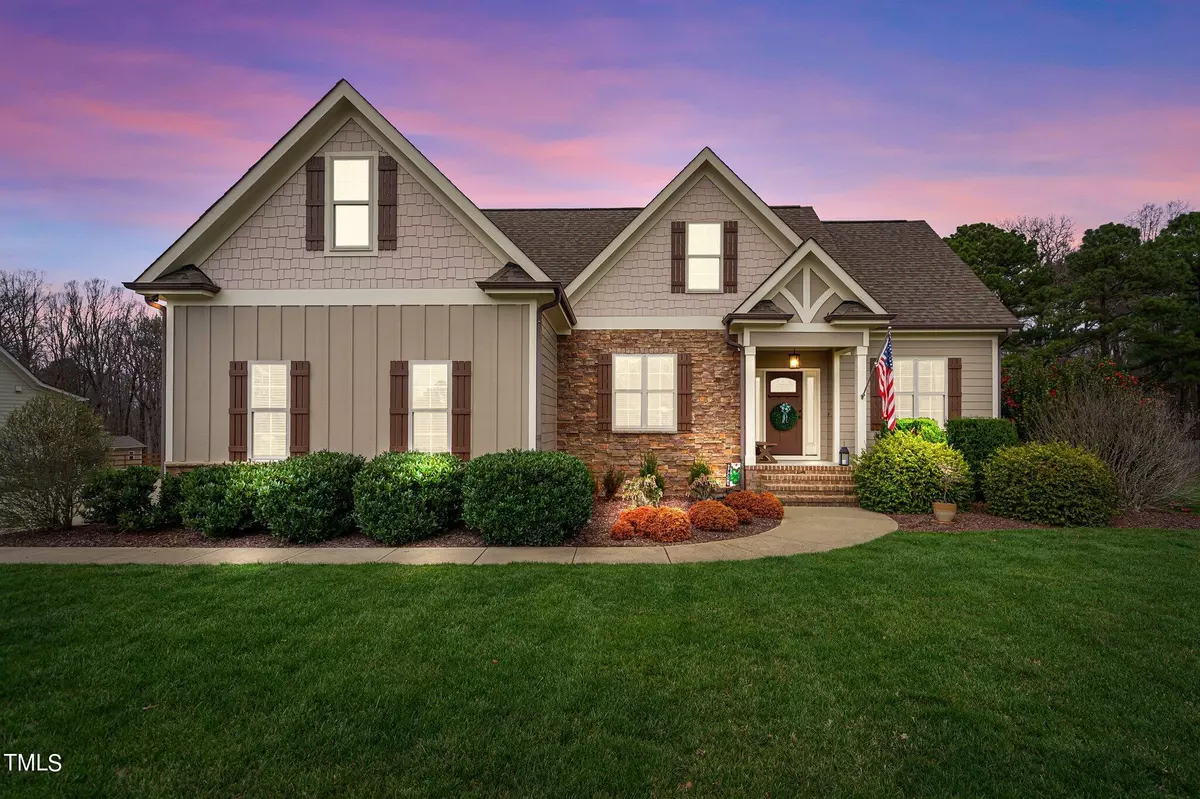Bought with DASH Carolina
$560,000
$550,000
1.8%For more information regarding the value of a property, please contact us for a free consultation.
4 Beds
3 Baths
2,595 SqFt
SOLD DATE : 04/10/2024
Key Details
Sold Price $560,000
Property Type Single Family Home
Sub Type Single Family Residence
Listing Status Sold
Purchase Type For Sale
Square Footage 2,595 sqft
Price per Sqft $215
Subdivision Ironwood
MLS Listing ID 10015172
Sold Date 04/10/24
Style Site Built
Bedrooms 4
Full Baths 3
HOA Y/N No
Abv Grd Liv Area 2,595
Originating Board Triangle MLS
Year Built 2013
Annual Tax Amount $2,675
Lot Size 0.950 Acres
Acres 0.95
Property Description
Sitting on almost 1 acre lot, this custom built ranch style home has many beautiful features. As you enter, the heart of the home unfolds in an open-concept living space. Every detail of home has been thoughtfully considered, from coffered ceiling in dining room to the rich hardwood floors that lead the way to updated gourmet kitchen with quartz countertops and upgraded stainless steel appliances, including double wall ovens. The owner's suite features a trey ceiling and adjoins an updated bathroom. Two additional bedrooms on main level share an updated bathroom. The second floor offers a guest room, bonus room and full bathroom. 2 walk-in storage areas allow for ample storage space. A row of windows on the back of the home gives you view of the expansive backyard with landscape lighting. The home also offers a water filtration system. Sit on the screened porch or expanded patio. Ideal for gatherings and relaxation!
Location
State NC
County Granville
Direction Capital Blvd North to left onto Highway 96. Go approximately 6.5 miles to left onto Wayside Farm Rd. Subdivision on the right. Turn onto Ironwood Drive. Your new home will be on the right.
Rooms
Other Rooms Shed(s)
Interior
Interior Features Ceiling Fan(s), Coffered Ceiling(s), Crown Molding, Eat-in Kitchen, Entrance Foyer, Kitchen Island, Open Floorplan, Pantry, Quartz Counters, Recessed Lighting, Separate Shower, Smooth Ceilings, Soaking Tub, Storage, Tray Ceiling(s), Walk-In Closet(s), Walk-In Shower, Water Closet
Heating Forced Air, Natural Gas
Cooling Ceiling Fan(s), Central Air, Exhaust Fan, Gas
Flooring Carpet, Ceramic Tile, Reclaimed Wood, Slate
Fireplaces Number 2
Fireplaces Type Family Room, Fire Pit, Gas Log
Fireplace Yes
Window Features Low-Emissivity Windows,Screens
Appliance Gas Cooktop, Microwave, Plumbed For Ice Maker, Range Hood, Stainless Steel Appliance(s), Tankless Water Heater, Vented Exhaust Fan, Oven
Laundry Electric Dryer Hookup, Laundry Room, Main Level, Washer Hookup
Exterior
Exterior Feature Fire Pit, Lighting, Rain Gutters
Garage Spaces 2.0
Community Features None
Utilities Available Cable Available, Electricity Connected, Natural Gas Connected, Septic Connected, Sewer Connected, Water Connected
View Y/N Yes
View Neighborhood
Roof Type Shingle
Porch Patio, Screened
Garage Yes
Private Pool No
Building
Lot Description Back Yard, Cleared, Few Trees, Front Yard, Landscaped
Faces Capital Blvd North to left onto Highway 96. Go approximately 6.5 miles to left onto Wayside Farm Rd. Subdivision on the right. Turn onto Ironwood Drive. Your new home will be on the right.
Foundation Brick/Mortar
Sewer Septic Tank
Water Private, Well
Architectural Style Craftsman, Transitional
Structure Type Fiber Cement,Stone Veneer
New Construction No
Schools
Elementary Schools Granville - Wilton
Middle Schools Granville - Hawley
High Schools Granville - S Granville
Others
Senior Community false
Tax ID 182500877955
Special Listing Condition Standard
Read Less Info
Want to know what your home might be worth? Contact us for a FREE valuation!

Our team is ready to help you sell your home for the highest possible price ASAP


GET MORE INFORMATION

