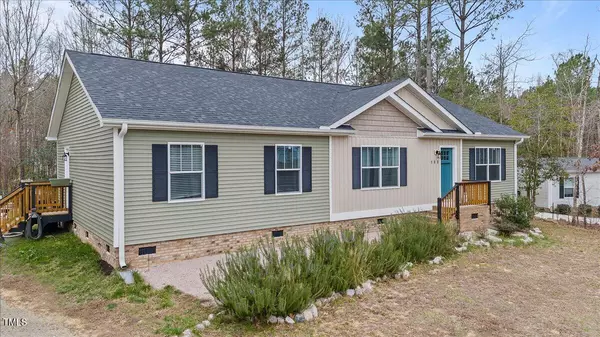Bought with NorthGroup Real Estate, Inc.
$306,500
$300,000
2.2%For more information regarding the value of a property, please contact us for a free consultation.
3 Beds
2 Baths
1,728 SqFt
SOLD DATE : 04/09/2024
Key Details
Sold Price $306,500
Property Type Single Family Home
Sub Type Single Family Residence
Listing Status Sold
Purchase Type For Sale
Square Footage 1,728 sqft
Price per Sqft $177
Subdivision North Ridge Estates
MLS Listing ID 10015133
Sold Date 04/09/24
Style Modular
Bedrooms 3
Full Baths 2
HOA Y/N No
Abv Grd Liv Area 1,728
Originating Board Triangle MLS
Year Built 2020
Annual Tax Amount $1,529
Lot Size 0.950 Acres
Acres 0.95
Property Description
Welcome to this immaculate 3-bedroom, 2-bathroom Off-Frame Modular Ranch home situated on an expansive .95-acre lot! Completed in 2020 and meticulously maintained by its original owner, this property offers modern comfort and stylish design.
Step inside to discover an open floorplan that's every designer's dream, featuring a striking stone kitchen island, sleek stone counters, chic cabinetry, and a spacious pantry. The generously sized living room and dining room provide ample space for relaxation and entertaining.
Unwind in the luxurious master bedroom with its spa-like master bath, complete with a sizable walk-in closet. The additional bedrooms offer comfortable living spaces, while the large laundry room adds convenience to daily routines.
Working from home is a breeze with up to 1 Gbps HIGH-SPEED INTERNET available from Spectrum!
Enjoy the benefits of no city taxes and no HOA dues, along with low maintenance requirements, making this home both affordable and easy to care for. Plus, the home's construction is enhanced with 2x6 studs, and each bedroom is boxed/ prepped for ceiling fans! The crawlspace is equipped with a vapor barrier and seems nice & dry. With its substantial lot size, this property is a rare find that should be noticed!
Schedule a showing today and experience the charm and appeal of this must-see home!
Location
State NC
County Franklin
Direction From Louisburg, head southwest on S Main St toward Court St then turn left onto NC-56 E. Turn right onto Louisburg Rd/US 401 Hwy S and turn left onto Ef Cottrell Rd. Make another left onto N Ridge Dr. Destination will be on the right.
Interior
Interior Features Bathtub/Shower Combination, Bookcases, Built-in Features, Ceiling Fan(s), Double Vanity, Kitchen Island, Pantry, Separate Shower, Smooth Ceilings, Walk-In Closet(s), Walk-In Shower
Heating Central, Electric, Heat Pump
Cooling Ceiling Fan(s), Central Air, Electric, Heat Pump
Flooring Carpet, Vinyl
Appliance Dishwasher, Electric Range, Range, Range Hood
Laundry Electric Dryer Hookup, Laundry Room, Washer Hookup
Exterior
Exterior Feature Rain Gutters
Utilities Available Cable Available, Electricity Connected, Phone Available, Septic Connected, Water Connected
Roof Type Shingle
Street Surface Asphalt,Unimproved
Porch Deck
Parking Type Driveway, Gravel
Garage No
Private Pool No
Building
Faces From Louisburg, head southwest on S Main St toward Court St then turn left onto NC-56 E. Turn right onto Louisburg Rd/US 401 Hwy S and turn left onto Ef Cottrell Rd. Make another left onto N Ridge Dr. Destination will be on the right.
Story 1
Foundation Pillar/Post/Pier
Sewer Septic Tank
Water Public
Architectural Style Ranch
Level or Stories 1
Structure Type Vinyl Siding
New Construction No
Schools
Elementary Schools Franklin - Louisburg
Middle Schools Franklin - Terrell Lane
High Schools Franklin - Louisburg
Others
Tax ID 1894932894
Special Listing Condition Standard
Read Less Info
Want to know what your home might be worth? Contact us for a FREE valuation!

Our team is ready to help you sell your home for the highest possible price ASAP


GET MORE INFORMATION






