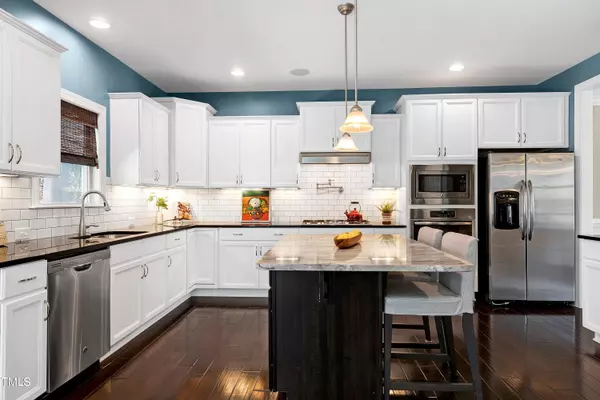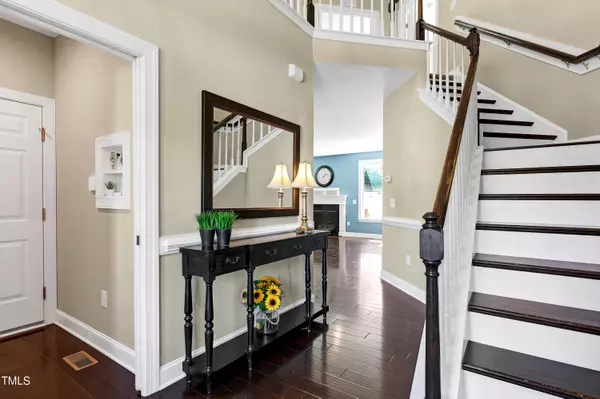Bought with Rachel Kendall Team
$800,000
$789,900
1.3%For more information regarding the value of a property, please contact us for a free consultation.
4 Beds
3 Baths
2,892 SqFt
SOLD DATE : 04/10/2024
Key Details
Sold Price $800,000
Property Type Single Family Home
Sub Type Single Family Residence
Listing Status Sold
Purchase Type For Sale
Square Footage 2,892 sqft
Price per Sqft $276
Subdivision Amberly
MLS Listing ID 10017090
Sold Date 04/10/24
Style Site Built
Bedrooms 4
Full Baths 3
HOA Fees $111/qua
HOA Y/N Yes
Abv Grd Liv Area 2,892
Originating Board Triangle MLS
Year Built 2015
Annual Tax Amount $5,073
Lot Size 0.270 Acres
Acres 0.27
Property Description
Stunning 4-bedroom home offers an array of desirable features, making it an ideal space for comfortable living and entertaining. The first floor features a versatile bedroom, perfect for guests or as a home office, providing flexibility. Open floor plan provides spaciousness and connectivity throughout the home. Upgraded kitchen is a standout feature, complete with soft-close drawers, a 5-burner gas cooktop, under-cabinet lighting, and ample cabinet space, ensuring both style and functionality. Outside, enjoy the serene screened porch, grilling deck, and patio with pavers, offering excellent options for outdoor relaxation and entertainment. The fenced backyard provides privacy and security, while the large front porch adds charm to the curb appeal. Walk-up attic, already plumbed and ready for finishing, providing potential for future expansion. The mudroom/drop area helps keep belongings organized, while the 2-car side-load garage, along with an extra parking spot, offers convenience for vehicle storage. Located in the sought-after community of Amberly, residents can enjoy desirable amenities, including a clubhouse and pools, enhancing the overall lifestyle experience. This Cary home presents an exceptional opportunity for comfortable and convenient living with easy access to 540, RTP, shopping and beautiful trails! Stunning 4-bedroom home offers an array of desirable features, making it an ideal space for comfortable living and entertaining. The first floor features a versatile bedroom, perfect for guests or as a home office, providing flexibility. Open floor plan provides spaciousness and connectivity throughout the home. Upgraded kitchen is a standout feature, complete with soft-close drawers, a 5-burner gas cooktop, under-cabinet lighting, and ample cabinet space, ensuring both style and functionality. Outside, enjoy the serene screened porch, grilling deck, and patio with pavers, offering excellent options for outdoor relaxation and entertainment. The fenced backyard provides privacy and security, while the large front porch adds charm to the curb appeal. Walk-up attic, already plumbed and ready for finishing, providing potential for future expansion. The mudroom/drop area helps keep belongings organized, while the 2-car side-load garage, along with an extra parking spot, offers convenience for vehicle storage. Located in the sought-after community of Amberly, residents can enjoy desirable amenities, including a clubhouse and pools, enhancing the overall lifestyle experience. This Cary home presents an exceptional opportunity for comfortable and convenient living with easy access to 540, RTP, shopping and beautiful trails!
Location
State NC
County Chatham
Community Clubhouse, Playground, Pool
Direction GPS. Hwy 55 Carpenter First Station Road to Left on Yates Store Road. Right on Ashdown Forest Lane. Right on Toms Creek. Home will be on the left.
Interior
Interior Features Bathtub/Shower Combination, Ceiling Fan(s), Entrance Foyer, High Speed Internet, In-Law Floorplan, Kitchen Island, Open Floorplan, Pantry, Separate Shower, Soaking Tub, Walk-In Closet(s), Walk-In Shower, Water Closet, Wired for Sound
Heating Fireplace(s), Heat Pump
Cooling Central Air
Flooring Carpet, FSC or SFI Certified Source Hardwood, Tile
Appliance Built-In Electric Oven, Built-In Gas Range, Convection Oven, Dishwasher, Disposal, Dryer, Exhaust Fan, Gas Water Heater, Microwave, Range Hood, Refrigerator, Washer
Laundry Inside, Laundry Room, Upper Level
Exterior
Exterior Feature Fenced Yard, Rain Gutters
Garage Spaces 2.0
Fence Back Yard, Gate, Wood
Pool Community
Community Features Clubhouse, Playground, Pool
Utilities Available Natural Gas Available
Roof Type Shingle
Street Surface Asphalt
Porch Deck, Screened
Parking Type Garage Door Opener, Garage Faces Side
Garage Yes
Private Pool No
Building
Lot Description Back Yard, Hardwood Trees, Landscaped
Faces GPS. Hwy 55 Carpenter First Station Road to Left on Yates Store Road. Right on Ashdown Forest Lane. Right on Toms Creek. Home will be on the left.
Foundation See Remarks
Sewer Public Sewer
Water Public
Architectural Style Transitional
Structure Type Fiber Cement,Stone Veneer
New Construction No
Schools
Elementary Schools Chatham - N Chatham
Middle Schools Chatham - Margaret B Pollard
High Schools Chatham - Seaforth
Others
HOA Fee Include Unknown
Tax ID 0085976
Special Listing Condition Standard
Read Less Info
Want to know what your home might be worth? Contact us for a FREE valuation!

Our team is ready to help you sell your home for the highest possible price ASAP


GET MORE INFORMATION






