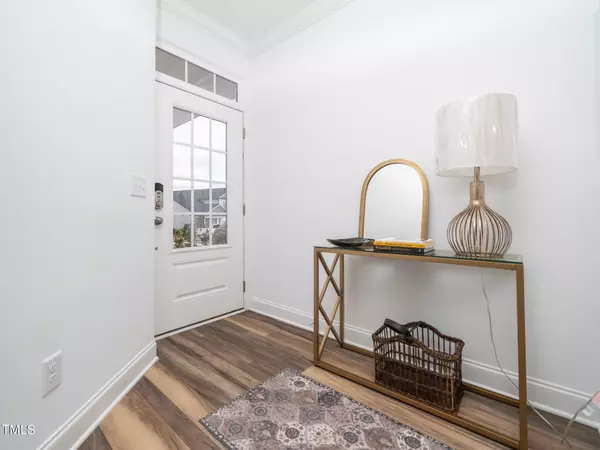Bought with Fathom Realty NC, LLC
$560,101
$560,000
For more information regarding the value of a property, please contact us for a free consultation.
5 Beds
4 Baths
3,663 SqFt
SOLD DATE : 04/10/2024
Key Details
Sold Price $560,101
Property Type Single Family Home
Sub Type Single Family Residence
Listing Status Sold
Purchase Type For Sale
Square Footage 3,663 sqft
Price per Sqft $152
Subdivision Flowers Plantation
MLS Listing ID 10015841
Sold Date 04/10/24
Style House,Site Built
Bedrooms 5
Full Baths 3
Half Baths 1
HOA Fees $33/qua
HOA Y/N Yes
Abv Grd Liv Area 3,663
Originating Board Triangle MLS
Year Built 2019
Annual Tax Amount $3,144
Lot Size 0.330 Acres
Acres 0.33
Property Description
Flowers Plantation STUNNER - just four years old! Immaculate, luxurious 3 story, 5 bedroom/3.5 bath home in the neighborhood's Waterfront District. SUNNY and SPACIOUS open floor plan on main floor has an office/flex space behind French doors, separate formal dining area, and a gorgeous, modern GOURMET KITCHEN -- quartz countertops & island; gas cooktop with range hood; wall oven and microwave; large pantry; and ceramic subway tile backsplash. Living room has built in cabinets around the gas log fireplace and big windows that overlook the HUGE, FLAT, FENCED backyard. The whole aura is SERENE, with a line of sight that goes from the front door to the outdoors. Second floor has 4 big bedrooms, including a very large primary suite with a bathroom and walk-in closet that will knock your socks off; and a large FLEX SPACE room for tv room/playroom/workout area . Third floor with full bedroom & full bath also boasts yet ANOTHER gigantic flex space. Plenty of space for everyone in your family in this house! 3 CAR GARAGE has MUD ROOM entry with built in cabinets/cubbies/hooks. This is one of the biggest (if not the biggest), most well-appointed homes in the Bedford section of Flowers Plantation, smack in the heart of the soon-to-be-built Waterfront District hub of the neighborhood. Drive your golf cart (easily housed in your 3 car garage) to grocery stores, restaurants, and the brand new Thales Academy private school literally across the street.
Location
State NC
County Johnston
Community Curbs, Lake, Sidewalks, Street Lights, Suburban
Zoning PUD
Direction From Raleigh: I-440 to 64 Bypass, exit Smithfield Rd., LT onto Covered Bridge, RT onto Buffalo, LT onto 42 East. Community is on the Left. From Clatyon: 70E LT onto 42E, approx 3 miles community is on your Left.
Interior
Interior Features Bathtub/Shower Combination, Built-in Features, Ceiling Fan(s), Double Vanity, Eat-in Kitchen, Entrance Foyer, Kitchen Island, Living/Dining Room Combination, Open Floorplan, Pantry, Quartz Counters, Separate Shower, Soaking Tub, Walk-In Closet(s), Walk-In Shower, Water Closet
Heating Central, Electric
Cooling Ceiling Fan(s), Central Air, Electric
Flooring Carpet, Vinyl, Tile
Fireplaces Number 1
Fireplaces Type Gas Log, Living Room
Fireplace Yes
Window Features Blinds,Double Pane Windows,Window Treatments
Appliance Dishwasher, Disposal, Electric Oven, Exhaust Fan, Gas Cooktop, Microwave, Plumbed For Ice Maker, Range Hood, Stainless Steel Appliance(s), Oven
Laundry Electric Dryer Hookup, Inside, Laundry Room, Upper Level, Washer Hookup
Exterior
Exterior Feature Fenced Yard, Private Yard
Garage Spaces 3.0
Fence Back Yard, Vinyl
Community Features Curbs, Lake, Sidewalks, Street Lights, Suburban
Utilities Available Electricity Connected, Natural Gas Connected, Sewer Connected, Water Connected
Waterfront No
View Y/N Yes
View Neighborhood
Roof Type Shingle
Street Surface Paved
Porch Front Porch, Patio, Porch
Parking Type Attached, Concrete, Driveway, Garage, Garage Door Opener, Garage Faces Front, Inside Entrance, Kitchen Level, Paved
Garage Yes
Private Pool No
Building
Lot Description Back Yard, Cleared, Front Yard, Level, Rectangular Lot
Faces From Raleigh: I-440 to 64 Bypass, exit Smithfield Rd., LT onto Covered Bridge, RT onto Buffalo, LT onto 42 East. Community is on the Left. From Clatyon: 70E LT onto 42E, approx 3 miles community is on your Left.
Story 3
Foundation Slab
Sewer Public Sewer
Water Public
Architectural Style Transitional
Level or Stories 3
Structure Type Vinyl Siding
New Construction No
Schools
Elementary Schools Johnston - River Dell
Middle Schools Johnston - Archer Lodge
High Schools Johnston - Corinth Holder
Others
HOA Fee Include Road Maintenance,Snow Removal,Storm Water Maintenance
Senior Community false
Tax ID 2000255538
Special Listing Condition Seller Licensed Real Estate Professional
Read Less Info
Want to know what your home might be worth? Contact us for a FREE valuation!

Our team is ready to help you sell your home for the highest possible price ASAP


GET MORE INFORMATION






