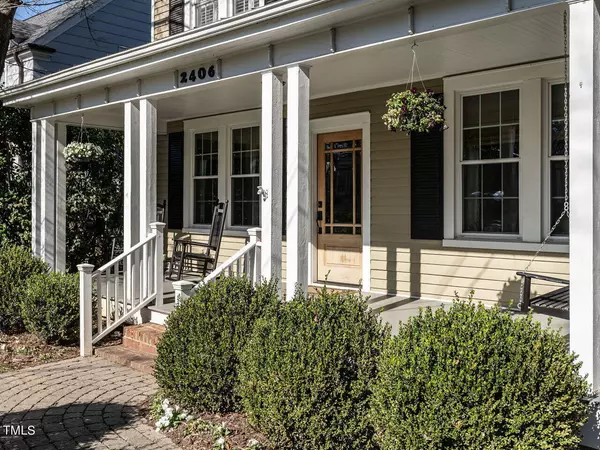Bought with Berkshire Hathaway HomeService
$1,060,000
$1,049,900
1.0%For more information regarding the value of a property, please contact us for a free consultation.
3 Beds
3 Baths
2,232 SqFt
SOLD DATE : 04/10/2024
Key Details
Sold Price $1,060,000
Property Type Single Family Home
Sub Type Single Family Residence
Listing Status Sold
Purchase Type For Sale
Square Footage 2,232 sqft
Price per Sqft $474
Subdivision Not In A Subdivision
MLS Listing ID 10011903
Sold Date 04/10/24
Style House,Site Built
Bedrooms 3
Full Baths 2
Half Baths 1
Abv Grd Liv Area 2,232
Originating Board Triangle MLS
Year Built 1925
Annual Tax Amount $7,845
Lot Size 10,018 Sqft
Acres 0.23
Property Description
Charming 2 story exuding traditional elegance in historic Hayes Barton. The large covered front porch welcomes you into a home with 9-foot ceilings, hardwood floors throughout, and the added touch of plantation shutters. Recent updates include a beautiful kitchen renovation by Sigmon Construction in 2022, featuring quartzite countertops, stainless steel appliances, a gas range, and a built-in beverage/wine cooler. The primary bathroom boasts marble countertops, both marble and original pinewood flooring, a dual vanity, a walk-in closet and a sitting area. Kitchen and Breakfast room lead to an oversized deck overlooking the sprawling, landscaped backyard with mature foliage providing privacy year-round. Enjoy the convenience of being within walking distance to Five Points and Budleigh East with its array of restaurants and shops.
140 sq' walk-in loft closet not included in total square feet.
Location
State NC
County Wake
Zoning R-6
Direction Glenwood Ave. to Oberlin Rd. Left on Fairview
Rooms
Basement Concrete, Exterior Entry, Interior Entry, Storage Space
Interior
Interior Features Bar, Bathtub/Shower Combination, Bookcases, Built-in Features, Pantry, Crown Molding, Double Vanity, Eat-in Kitchen, High Ceilings, Quartz Counters, Recessed Lighting, Shower Only, Smooth Ceilings, Walk-In Closet(s)
Heating Central, Forced Air, Natural Gas, Zoned
Cooling Central Air, Dual, Zoned
Flooring Hardwood, Marble, Tile
Fireplaces Number 1
Fireplaces Type Gas Log, Living Room, Masonry
Fireplace Yes
Window Features Plantation Shutters
Appliance Dishwasher, Disposal, Exhaust Fan, Gas Range, Gas Water Heater, Ice Maker, Plumbed For Ice Maker, Range Hood, Self Cleaning Oven, Stainless Steel Appliance(s), Wine Refrigerator
Laundry Inside, Main Level
Exterior
Exterior Feature Fenced Yard, Rain Gutters, Smart Irrigation
Fence Back Yard
Roof Type Asphalt
Porch Covered, Deck, Front Porch
Parking Type Asphalt, Driveway, Paved
Garage No
Private Pool No
Building
Lot Description Hardwood Trees, Landscaped
Faces Glenwood Ave. to Oberlin Rd. Left on Fairview
Story 2
Sewer Public Sewer
Water Public
Architectural Style Traditional
Level or Stories 2
Structure Type Wood Siding
New Construction No
Schools
Elementary Schools Wake - Root
Middle Schools Wake - Oberlin
High Schools Wake - Broughton
Others
Tax ID 1704298552
Special Listing Condition Standard
Read Less Info
Want to know what your home might be worth? Contact us for a FREE valuation!

Our team is ready to help you sell your home for the highest possible price ASAP


GET MORE INFORMATION






