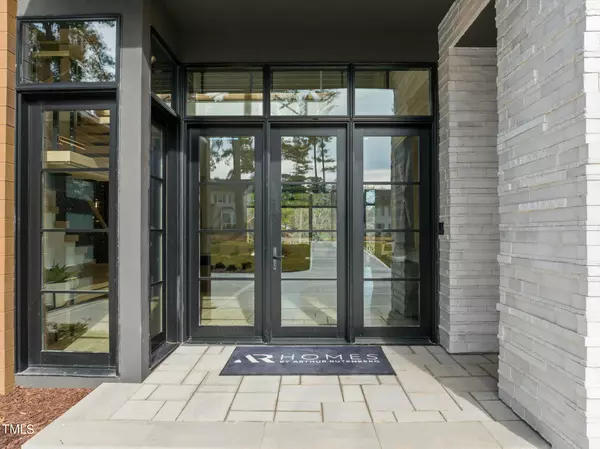Bought with Pace Realty Group, Inc.
$5,000,000
$5,500,000
9.1%For more information regarding the value of a property, please contact us for a free consultation.
4 Beds
6 Baths
5,951 SqFt
SOLD DATE : 04/11/2024
Key Details
Sold Price $5,000,000
Property Type Single Family Home
Sub Type Single Family Residence
Listing Status Sold
Purchase Type For Sale
Square Footage 5,951 sqft
Price per Sqft $840
Subdivision North Ridge
MLS Listing ID 10003230
Sold Date 04/11/24
Style House,Site Built
Bedrooms 4
Full Baths 5
Half Baths 1
HOA Y/N No
Abv Grd Liv Area 5,951
Originating Board Triangle MLS
Year Built 2023
Lot Size 0.560 Acres
Acres 0.56
Property Description
Stunning Fully Furnished Luxury model on NRCC 4th Fairway! Modern, Open Floor Plan w/Stunning Views, Sunlight and Glass and Multiple Sliding Glass Doors to Huge Porch Overlooking Infinity Pool/Spa & Commanding views of 2 Fairways! Downstairs Owner's and Guest Suites - 4 Bedrooms w/5 Full Baths, Flex Space, 4 -Car Garage Bays, True Prep Kitchen/Scullery, Floating Stairway, Media and Clubroom w/large Wet Bar and walkout Balcony. Glass 350 Bottle Wine Storage and Wet Bar, with unique secure Home Delivery Center and Utility/Laundry room direct access to Owner's Suite. Generous Lease Back Terms.
Location
State NC
County Wake
Community Clubhouse, Golf, Tennis Court(S)
Direction North on Falls of Neuse Rd. Right on Hunting Ridge into subdivision - approx. 1.2 miles East - Home on left.
Interior
Interior Features Bar, Bathtub/Shower Combination, Beamed Ceilings, Built-in Features, Cathedral Ceiling(s), Ceiling Fan(s), Chandelier, Double Vanity, Dressing Room, Eat-in Kitchen, Entrance Foyer, Granite Counters, High Ceilings, Kitchen Island, Low Flow Plumbing Fixtures, Open Floorplan, Pantry, Quartz Counters, Recessed Lighting, Smart Light(s), Smooth Ceilings, Storage, Vaulted Ceiling(s), Walk-In Closet(s), Walk-In Shower, Water Closet, Wet Bar, Wired for Sound
Heating Central, ENERGY STAR Qualified Equipment, Exhaust Fan, Fireplace(s), Forced Air, Gas Pack, Heat Pump, Natural Gas, Zoned
Cooling Ceiling Fan(s), Central Air, Electric, Gas, Heat Pump, Zoned
Flooring Carpet, Hardwood, Tile
Fireplaces Type Great Room, Heatilator, Metal, Outside, Sealed Combustion, Ventless
Fireplace Yes
Window Features Aluminum Frames,Double Pane Windows,ENERGY STAR Qualified Windows
Appliance Bar Fridge, Built-In Gas Range, Built-In Range, Built-In Refrigerator, Cooktop, Dishwasher, Disposal, Double Oven, Dryer, Electric Oven, ENERGY STAR Qualified Appliances, ENERGY STAR Qualified Dishwasher, ENERGY STAR Qualified Dryer, ENERGY STAR Qualified Refrigerator, ENERGY STAR Qualified Washer, Exhaust Fan, Free-Standing Refrigerator, Gas Cooktop, Gas Water Heater, Microwave, Range Hood, Refrigerator, Self Cleaning Oven, Stainless Steel Appliance(s), Tankless Water Heater, Vented Exhaust Fan, Oven, Washer, Washer/Dryer, Wine Cooler, Wine Refrigerator
Laundry Electric Dryer Hookup, Inside, Lower Level, Main Level, Sink, Washer Hookup
Exterior
Exterior Feature Balcony, Fenced Yard, Gas Grill, In Parade of Homes, Lighting, Outdoor Grill, Outdoor Kitchen, Rain Gutters, Smart Light(s)
Garage Spaces 4.0
Fence Back Yard, Fenced, Gate
Pool Fenced, Gunite, Heated, In Ground, Infinity, Outdoor Pool, Salt Water
Community Features Clubhouse, Golf, Tennis Court(s)
Utilities Available Electricity Connected, Natural Gas Connected, Sewer Connected, Water Available, Water Connected
View Y/N Yes
View Golf Course, Neighborhood, Panoramic
Roof Type Shingle,Membrane,Metal
Street Surface Asphalt
Handicap Access Accessible Bedroom, Accessible Central Living Area, Central Living Area, Electronic Environmental Controls, Level Flooring, Smart Technology, Visitor Bathroom
Porch Covered, Front Porch, Patio, Rear Porch, Screened
Parking Type Concrete, Driveway, Garage, Garage Door Opener, Off Street
Garage Yes
Private Pool No
Building
Lot Description Back Yard, Front Yard, Gentle Sloping, Hardwood Trees, Landscaped, On Golf Course, Rectangular Lot, Views
Faces North on Falls of Neuse Rd. Right on Hunting Ridge into subdivision - approx. 1.2 miles East - Home on left.
Story 2
Foundation Block
Sewer Public Sewer
Water Public
Architectural Style Modernist
Level or Stories 2
Structure Type Batts Insulation,Blown-In Insulation,Brick Veneer,Cement Siding,Ducts Professionally Air-Sealed,Fiber Cement,Glass,HardiPlank Type,Radiant Barrier,Stone,Stone Veneer,Stucco
New Construction Yes
Schools
Elementary Schools Wake - North Ridge
Middle Schools Wake - West Millbrook
High Schools Wake - Millbrook
Others
Tax ID 171711556800
Special Listing Condition Standard
Read Less Info
Want to know what your home might be worth? Contact us for a FREE valuation!

Our team is ready to help you sell your home for the highest possible price ASAP


GET MORE INFORMATION






