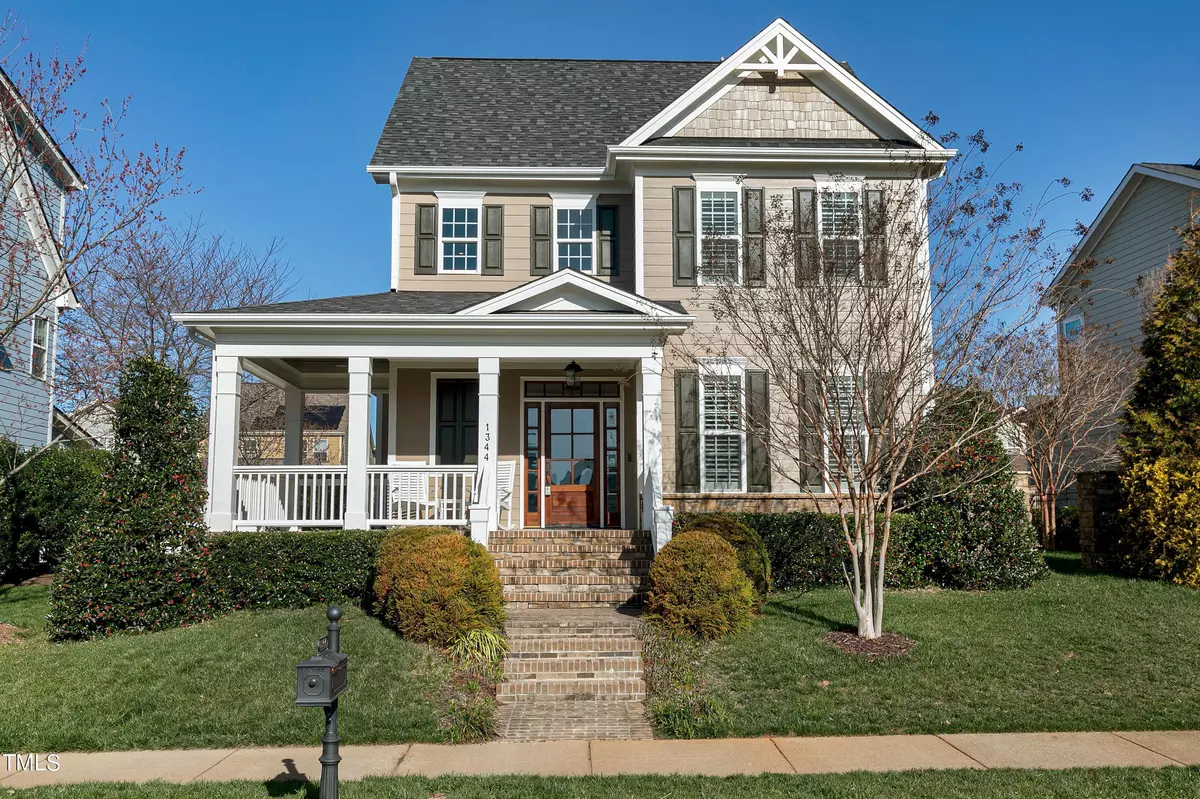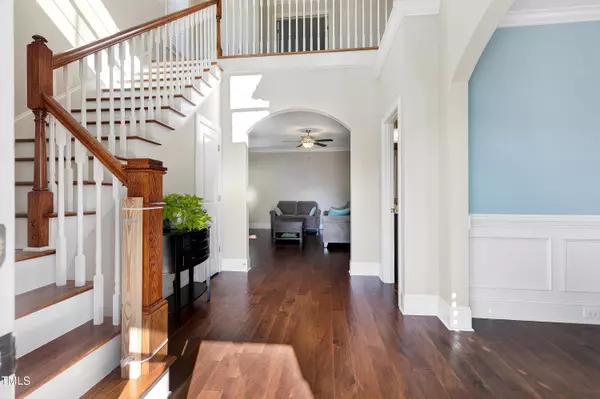Bought with The Douglas Realty Group
$673,241
$669,000
0.6%For more information regarding the value of a property, please contact us for a free consultation.
4 Beds
3 Baths
2,919 SqFt
SOLD DATE : 04/08/2024
Key Details
Sold Price $673,241
Property Type Single Family Home
Sub Type Single Family Residence
Listing Status Sold
Purchase Type For Sale
Square Footage 2,919 sqft
Price per Sqft $230
Subdivision Renaissance Park
MLS Listing ID 10017145
Sold Date 04/08/24
Style House
Bedrooms 4
Full Baths 2
Half Baths 1
HOA Fees $81/qua
HOA Y/N Yes
Abv Grd Liv Area 2,919
Originating Board Triangle MLS
Year Built 2015
Annual Tax Amount $4,866
Lot Size 7,405 Sqft
Acres 0.17
Property Description
This custom built beauty exudes perfection from the landscaping, to the floorplan, to the condition and the proximity to downtown Raleigh. Enjoy your lovely neighborhood with pool, tennis, and workout facility along with sidewalks, circles, pavilions and more. The front (and side) porch speak to that southern style living with room for rocking and enjoying a beverage of choice. Enter the custom door with transom and sidelight windows onto glowing floors with a gorgeous 2 story entry and turned staircase. The formal dining room is light and bright and full of extra moldings to dress it up. Central to the home are the kitchen, nook and family room. This delightful kitchen has a 4 burner gas cooktop, wall microwave/oven combo, deluxe island with granite tops and custom cabinetry with under cabinet lighting. The butler pantry serves nicely for entertaining. A gas fireplace is central to the family room with upper windows over built-ins. Impressive tall baseboard molding runs throughout as well as crown molding in common areas. Sellers have added custom plantation blinds for privacy and a clean look. The main level primary suite is generous with size and amenities. Walk in closet has wood shelves, bath has large tub and beautiful ceramic walk in shower. The double vanities are separated by a stack of drawers for excellent storage. Completing the main level are the drop zone near the garage, the oversized garage (with an added EV charging outlet), and a screen porch which overlooks the side yard with fence and landscaping. Upper level treats include spacious bedrooms, guest bathroom and a central bonus room at the top of the stairs. The bedroom through the bonus room would make an excellent office, workout room or game room. This is a must see to fully appreciate home.
Location
State NC
County Wake
Community Clubhouse, Fitness Center, Park, Pool, Sidewalks, Street Lights, Tennis Court(S)
Direction From Downtown Raleigh, take Hwy 401 South past the beltline to R on Tryon Rd, R on Palace Garden Way, L on Chapanoke and L on Revolution Circle. Home on the right just past the gazebo at the center island.
Interior
Interior Features Built-in Features, Ceiling Fan(s), Chandelier, Crown Molding, Granite Counters, High Ceilings, Kitchen Island, Open Floorplan, Master Downstairs, Recessed Lighting, Soaking Tub, Walk-In Closet(s), Walk-In Shower, See Remarks
Heating Central, Fireplace(s), Forced Air, Natural Gas, Zoned
Cooling Ceiling Fan(s), Central Air, Zoned
Flooring Carpet, Ceramic Tile, Plank, Simulated Wood
Fireplaces Number 1
Fireplaces Type Family Room, Gas Log
Fireplace Yes
Window Features Blinds,Insulated Windows,Plantation Shutters,Shutters
Appliance Built-In Electric Oven, Dishwasher, Dryer, Gas Cooktop, Range Hood, Refrigerator, Vented Exhaust Fan, Washer
Laundry Laundry Room, Main Level
Exterior
Exterior Feature Private Yard, Rain Gutters, Storage
Garage Spaces 2.0
Fence Partial, Stone, Wrought Iron
Pool Swimming Pool Com/Fee
Community Features Clubhouse, Fitness Center, Park, Pool, Sidewalks, Street Lights, Tennis Court(s)
Utilities Available Cable Available, Cable Connected, Electricity Connected, Natural Gas Available, Natural Gas Connected, Sewer Connected, Water Connected
View Y/N Yes
View Garden
Roof Type Shingle
Porch Porch, Side Porch
Parking Type Garage Door Opener, Garage Faces Rear
Garage Yes
Private Pool No
Building
Lot Description Landscaped, Level
Faces From Downtown Raleigh, take Hwy 401 South past the beltline to R on Tryon Rd, R on Palace Garden Way, L on Chapanoke and L on Revolution Circle. Home on the right just past the gazebo at the center island.
Story 2
Foundation Brick/Mortar
Sewer Public Sewer
Water Public
Architectural Style Craftsman, Transitional
Level or Stories 2
Structure Type Cement Siding
New Construction No
Schools
Elementary Schools Wake - Smith
Middle Schools Wake - North Garner
High Schools Wake - Garner
Others
HOA Fee Include Insurance
Tax ID 1702131331
Special Listing Condition Standard
Read Less Info
Want to know what your home might be worth? Contact us for a FREE valuation!

Our team is ready to help you sell your home for the highest possible price ASAP


GET MORE INFORMATION






