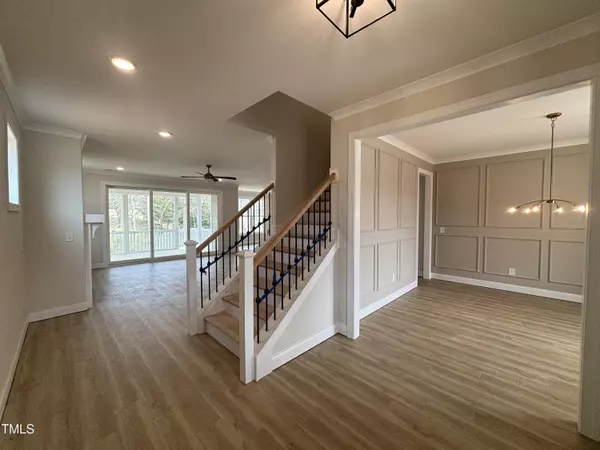Bought with Keller Williams Realty
$834,500
$834,500
For more information regarding the value of a property, please contact us for a free consultation.
5 Beds
3 Baths
3,090 SqFt
SOLD DATE : 04/12/2024
Key Details
Sold Price $834,500
Property Type Single Family Home
Sub Type Single Family Residence
Listing Status Sold
Purchase Type For Sale
Square Footage 3,090 sqft
Price per Sqft $270
Subdivision Forest Bluff Estates
MLS Listing ID 10001953
Sold Date 04/12/24
Style House,Site Built
Bedrooms 5
Full Baths 3
HOA Fees $25/ann
HOA Y/N Yes
Abv Grd Liv Area 3,090
Originating Board Triangle MLS
Year Built 2024
Annual Tax Amount $778
Lot Size 0.350 Acres
Acres 0.35
Property Description
The Cedar/Built by Massengill Design-Build/Beautiful exterior design, packed with architectural details/Hard to find three car garage/Grow right within the home with an unfinished basement already framed for a family room, kitchen, bedroom and full bath and pre-plumbed for future kitchen or bar and full bath/The Cedar has 5 Bedrooms/3 Baths/Home features a main floor bedroom or in home office/Formal dining with breeze way for easy access to the kitchen/Breakfast nook/Kitchen appoints a 12' sliding glass door to your out door living space, a center island, with overhang for barstool seating/Gourmet kitchen with quartz countertop, stainless steel appliances, custom cabinets topped with crown/Soft close mechanism on both the doors and draws and undercabinet lighting/Owner's entry has a custom built-in stop and drop zone/Expand your living space and enjoy the evenings entertaining family and friends on the screened in back porch/Primary bedroom boast a 9 x 15 walk-in closet with custom wooden shelving and sweater boxes/Primary bath has separate vanities with granite counters, private water closet, walk in shower and walk-in linen closet/The 18 x 14 bedroom #5 doubles as a bonus room or theatre room/Energy efficient features and benefits/2x 6 construction/
Location
State NC
County Wake
Community Sidewalks, Street Lights
Direction From Cary via Kildaire Farm Road | Turn right onto Holly Springs Road | Turn left onto Sunset Lake Road | Left onto Whitted Road | Left on Johnson Pond Road | Right on Forest Bluff Drive | Left on Terri Creek Drive | Home on left | Model home on Right. From Raleigh via 401 | Right on Hilltop Needmore Road | Left on Johnson Pond Road | Left on Forest Bluff Drive | Left on Terri Creek Drive | Home on Left | Model home on right From 540 |Exit onto NC 55 Bypass E to Old Smithfield Road which turns into Sunset Lake Road | Left onto Whitted Road |Left on Johnson Pond Road | Right on Forest Bluff Drive. | Left on Terri Creek Drive | Home on left | Model home on right.
Rooms
Basement Bath/Stubbed, Exterior Entry, Interior Entry, Storage Space, Unfinished, Walk-Out Access
Interior
Interior Features Bathtub/Shower Combination, Breakfast Bar, Built-in Features, Ceiling Fan(s), Crown Molding, Double Vanity, Entrance Foyer, Granite Counters, High Speed Internet, Kitchen Island, Low Flow Plumbing Fixtures, Open Floorplan, Pantry, Quartz Counters, Recessed Lighting, Smooth Ceilings, Storage, Walk-In Closet(s), Water Closet
Heating Natural Gas
Cooling Central Air
Flooring Carpet, Ceramic Tile, Vinyl, Plank
Window Features Insulated Windows,Low Emissivity Windows
Appliance Convection Oven, Cooktop, Dishwasher, Disposal, Exhaust Fan, Gas Cooktop, Microwave, Oven, Plumbed For Ice Maker, Self Cleaning Oven, Stainless Steel Appliance(s), Vented Exhaust Fan
Laundry Electric Dryer Hookup, Laundry Room, Upper Level, Washer Hookup
Exterior
Exterior Feature Lighting, Rain Gutters
Garage Spaces 3.0
Community Features Sidewalks, Street Lights
Utilities Available Cable Available, Natural Gas Available, Underground Utilities
Roof Type Shingle
Porch Covered, Front Porch, Patio, Porch, Rear Porch, Screened
Parking Type Driveway, Garage, Garage Door Opener, Garage Faces Front, Inside Entrance, Kitchen Level, Private
Garage Yes
Private Pool No
Building
Faces From Cary via Kildaire Farm Road | Turn right onto Holly Springs Road | Turn left onto Sunset Lake Road | Left onto Whitted Road | Left on Johnson Pond Road | Right on Forest Bluff Drive | Left on Terri Creek Drive | Home on left | Model home on Right. From Raleigh via 401 | Right on Hilltop Needmore Road | Left on Johnson Pond Road | Left on Forest Bluff Drive | Left on Terri Creek Drive | Home on Left | Model home on right From 540 |Exit onto NC 55 Bypass E to Old Smithfield Road which turns into Sunset Lake Road | Left onto Whitted Road |Left on Johnson Pond Road | Right on Forest Bluff Drive. | Left on Terri Creek Drive | Home on left | Model home on right.
Sewer Public Sewer
Water Public
Architectural Style Traditional, Transitional
Structure Type Brick Veneer,Fiber Cement,Frame,HardiPlank Type,Radiant Barrier
New Construction Yes
Others
HOA Fee Include None
Tax ID 0678705256
Special Listing Condition Standard
Read Less Info
Want to know what your home might be worth? Contact us for a FREE valuation!

Our team is ready to help you sell your home for the highest possible price ASAP


GET MORE INFORMATION






