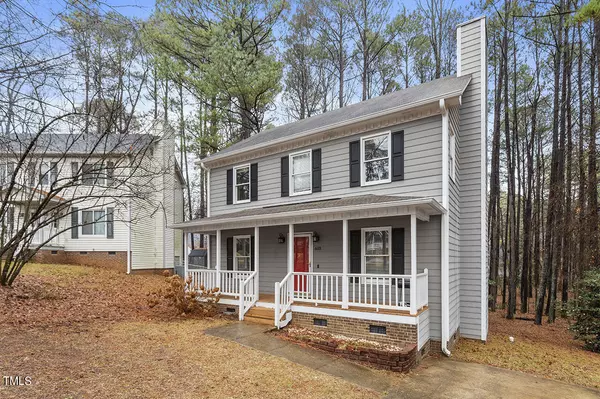Bought with Irby Stinson Realty
$350,000
$350,000
For more information regarding the value of a property, please contact us for a free consultation.
3 Beds
3 Baths
1,494 SqFt
SOLD DATE : 04/12/2024
Key Details
Sold Price $350,000
Property Type Single Family Home
Sub Type Single Family Residence
Listing Status Sold
Purchase Type For Sale
Square Footage 1,494 sqft
Price per Sqft $234
Subdivision Kimber Woods
MLS Listing ID 10003928
Sold Date 04/12/24
Style Site Built
Bedrooms 3
Full Baths 2
Half Baths 1
Abv Grd Liv Area 1,494
Originating Board Triangle MLS
Year Built 1992
Annual Tax Amount $2,610
Lot Size 10,454 Sqft
Acres 0.24
Property Description
Welcome to this wonderful home in desirable Kimber Woods. Situated in a quiet cul-de-sac, this 3 bdrm/2.5 ba home boasts an inviting rocking chair front porch, hardwood flooring in the dining room, living room, foyer and stairs. Freshly painted throughout and new carpeting upstairs. Cozy up to a warm fire in the family room, or enjoy the wooded view off the back deck or from the 15X12 glass enclosed porch. Centrally located kitchen (moveable island) with an adjacent dining room and breakfast nook. Owner's suite features dual vanity and walk in closet. Convenient to parks, shopping, restaurants, 70 and I-40. Storage shed with electricity. No HOA.
Location
State NC
County Wake
Direction Hwy 40E, to Hwy 70E. Right on Aversboro Rd, Right on Poole Dr., left on Buckingham Rd., Right on Westwood, Right on Kimberwood Court. House is toward the end of cul-de-sac on the right.
Rooms
Other Rooms Shed(s), Other, See Remarks
Interior
Interior Features Ceiling Fan(s), Walk-In Closet(s)
Heating Forced Air, Natural Gas
Cooling Ceiling Fan(s), Central Air
Flooring Carpet, Hardwood, Tile, Vinyl
Fireplaces Number 1
Fireplaces Type Family Room
Fireplace Yes
Window Features Blinds
Appliance Dishwasher, Electric Range
Laundry In Kitchen, Laundry Closet
Exterior
Exterior Feature Storage
Utilities Available Cable Available, Electricity Connected, Natural Gas Connected, Sewer Connected, Water Connected
Roof Type Shingle
Porch Deck, Front Porch, Glass Enclosed, Porch, Rear Porch, See Remarks
Parking Type Concrete, Driveway
Garage No
Private Pool No
Building
Lot Description Back Yard, Cul-De-Sac, Pie Shaped Lot
Faces Hwy 40E, to Hwy 70E. Right on Aversboro Rd, Right on Poole Dr., left on Buckingham Rd., Right on Westwood, Right on Kimberwood Court. House is toward the end of cul-de-sac on the right.
Story 2
Sewer Public Sewer
Water Public
Architectural Style Traditional
Level or Stories 2
Structure Type HardiPlank Type,Masonite
New Construction No
Others
Tax ID 0160975
Special Listing Condition Standard
Read Less Info
Want to know what your home might be worth? Contact us for a FREE valuation!

Our team is ready to help you sell your home for the highest possible price ASAP


GET MORE INFORMATION






