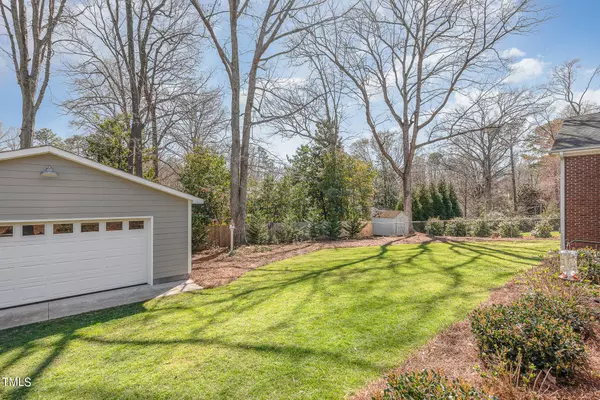Bought with Berkshire Hathaway HomeService
$820,000
$750,000
9.3%For more information regarding the value of a property, please contact us for a free consultation.
4 Beds
2 Baths
2,495 SqFt
SOLD DATE : 04/12/2024
Key Details
Sold Price $820,000
Property Type Single Family Home
Sub Type Single Family Residence
Listing Status Sold
Purchase Type For Sale
Square Footage 2,495 sqft
Price per Sqft $328
Subdivision Meredith Woods
MLS Listing ID 10016909
Sold Date 04/12/24
Style House
Bedrooms 4
Full Baths 2
Abv Grd Liv Area 2,495
Originating Board Triangle MLS
Year Built 1966
Annual Tax Amount $4,729
Lot Size 0.370 Acres
Acres 0.37
Property Description
Enjoy turn-key single story living in Meredith Woods w/ the added bonus of a detached 2-car garage/woodworking studio that offers countless possibilities for future use! The beautifully updated 4bed/2bath ranch home is a perfect combination of relevant updates & timeless charm. Featuring site finished hardwoods, a custom eat-in kitchen w/ stunning oversized island, a seamless flow into the family room, multiple living/entertaining areas including a separate dining room, two masonry fireplaces, an expansive owner's suite w/ dual walk-in closets, renovated bathrooms, a large laundry room w/ sink & folding counter, a patio & screened porch overlooking the spacious backyard...the list goes on! Not to be overlooked is the incredibly convenient location + nearby greenway access to the NC Art Museum & beyond! *Showings Begin Fri. 3/15*
Location
State NC
County Wake
Direction Lake Boone Trl toward Blue Ridge Rd., Left on Nancy Ann, Left on Doyle, Home will be on your Right
Rooms
Other Rooms Garage(s), Storage, Workshop
Interior
Interior Features Bathtub/Shower Combination, Ceiling Fan(s), Eat-in Kitchen, Entrance Foyer, Granite Counters, Kitchen Island, Pantry, Master Downstairs, Recessed Lighting, Smooth Ceilings, Storage, Walk-In Closet(s), Walk-In Shower
Heating Forced Air
Cooling Ceiling Fan(s), Central Air
Flooring Carpet, Ceramic Tile, Hardwood
Fireplaces Number 2
Fireplaces Type Family Room, Living Room, Wood Burning
Fireplace Yes
Window Features Blinds,Shutters
Appliance Dishwasher, Electric Range, Exhaust Fan, Range Hood, Stainless Steel Appliance(s), Water Heater
Laundry Laundry Room, Main Level
Exterior
Exterior Feature Rain Gutters, Storage
Garage Spaces 2.0
Utilities Available Cable Available, Electricity Connected, Natural Gas Available, Sewer Connected, Water Connected
Roof Type Shingle
Porch Screened
Parking Type Attached, Carport, Concrete, Covered, Driveway, Lighted, Parking Pad
Garage Yes
Private Pool No
Building
Lot Description Back Yard, Front Yard, Hardwood Trees, Landscaped
Faces Lake Boone Trl toward Blue Ridge Rd., Left on Nancy Ann, Left on Doyle, Home will be on your Right
Story 1
Sewer Public Sewer
Water Public
Architectural Style Ranch
Level or Stories 1
Structure Type Brick
New Construction No
Schools
Elementary Schools Wake - Stough
Middle Schools Wake - Oberlin
High Schools Wake - Broughton
Others
Senior Community false
Tax ID 0785905504
Special Listing Condition Standard
Read Less Info
Want to know what your home might be worth? Contact us for a FREE valuation!

Our team is ready to help you sell your home for the highest possible price ASAP


GET MORE INFORMATION






