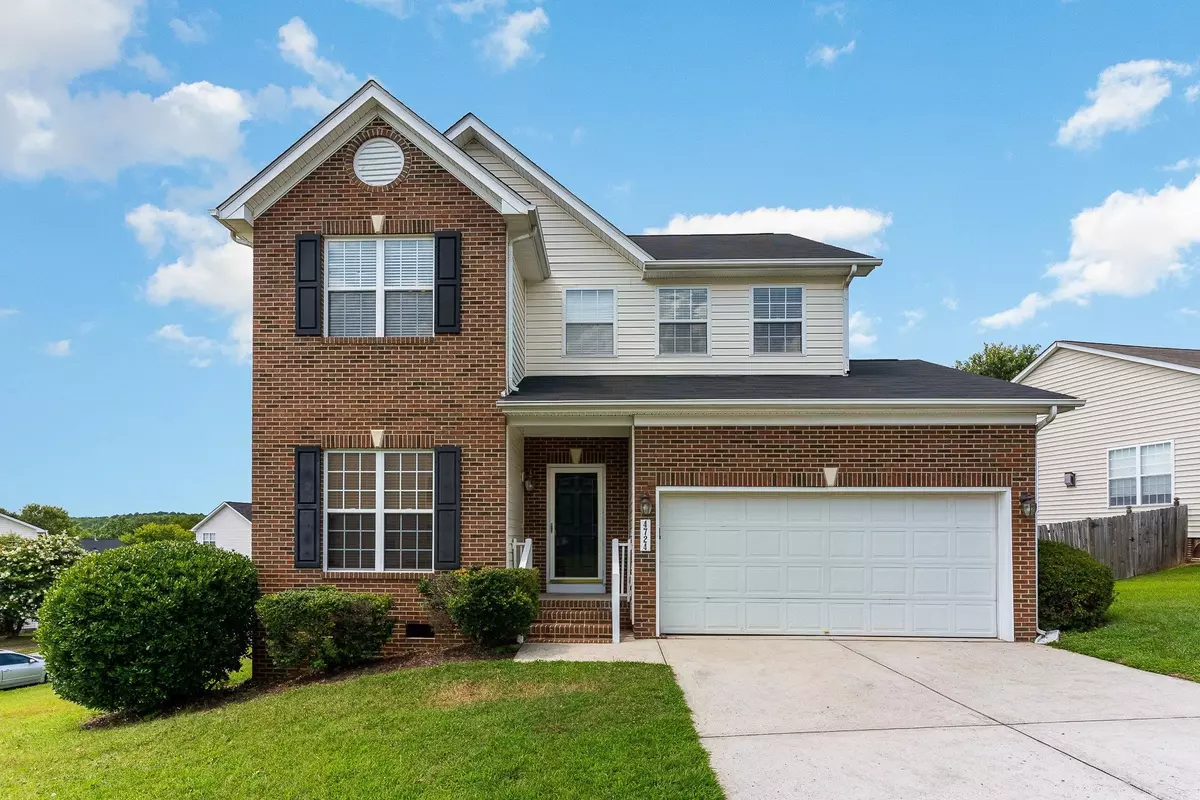Bought with Keller Williams Legacy
$450,000
$452,500
0.6%For more information regarding the value of a property, please contact us for a free consultation.
3 Beds
3 Baths
1,766 SqFt
SOLD DATE : 04/12/2024
Key Details
Sold Price $450,000
Property Type Single Family Home
Sub Type Single Family Residence
Listing Status Sold
Purchase Type For Sale
Square Footage 1,766 sqft
Price per Sqft $254
Subdivision Delta Ridge
MLS Listing ID 10011429
Sold Date 04/12/24
Style Site Built
Bedrooms 3
Full Baths 2
Half Baths 1
HOA Fees $15
HOA Y/N Yes
Abv Grd Liv Area 1,766
Originating Board Triangle MLS
Year Built 1999
Annual Tax Amount $3,034
Lot Size 10,890 Sqft
Acres 0.25
Property Description
Fantastic north Raleigh location, in the heart of it all and on a big corner lot. Natural light throughout this classic home. Loads of kitchen counter space and cabinet space. Flexible use room on the main floor that could be an office, parlor, den, or playroom. Several storage areas on main floor. Upstairs offers three big bedrooms, laundry, and tons of closet space. Brightly lit master bath has a double vanity, a separate shower, and a tub. Giant 26 x 13 backyard deck overlooks spacious backyard. Attached two-car garage. Covered front stoop. House located on the corner of two cul de sacs, minutes from hundreds of shopping options, including outstanding restaurants. Easy access to both I-440 and I-540, as well as being convenient to RTP, RDU, downtown Raleigh, and Umstead State Park.
Location
State NC
County Wake
Direction From Duraleigh Road, take Delta Lake Dr. toward the residential areas (not toward shopping areas). Turn left onto Delta Vision Ct. House is on the corner. A previous owner changed the mailbox and mailing address from 5600 ASHBURY COVE CIR.
Interior
Interior Features Ceiling Fan(s), Entrance Foyer, High Ceilings, Separate Shower, Walk-In Closet(s)
Heating Electric, Zoned
Cooling Zoned
Flooring Carpet, Vinyl
Fireplaces Number 1
Fireplaces Type Living Room
Fireplace Yes
Appliance Dishwasher, Gas Water Heater, Washer
Laundry Electric Dryer Hookup, Upper Level
Exterior
Exterior Feature Rain Gutters
Garage Spaces 2.0
Pool Swimming Pool Com/Fee
Utilities Available Cable Available
View Y/N Yes
Roof Type Shingle
Porch Deck, Porch
Garage Yes
Private Pool No
Building
Lot Description Corner Lot
Faces From Duraleigh Road, take Delta Lake Dr. toward the residential areas (not toward shopping areas). Turn left onto Delta Vision Ct. House is on the corner. A previous owner changed the mailbox and mailing address from 5600 ASHBURY COVE CIR.
Sewer Public Sewer
Water Public
Architectural Style Traditional
Structure Type Brick,Vinyl Siding
New Construction No
Schools
Elementary Schools Wake - Pleasant Grove
Middle Schools Wake - Oberlin
High Schools Wake - Broughton
Others
HOA Fee Include None
Senior Community false
Tax ID 0786360562
Special Listing Condition Standard
Read Less Info
Want to know what your home might be worth? Contact us for a FREE valuation!

Our team is ready to help you sell your home for the highest possible price ASAP

GET MORE INFORMATION

