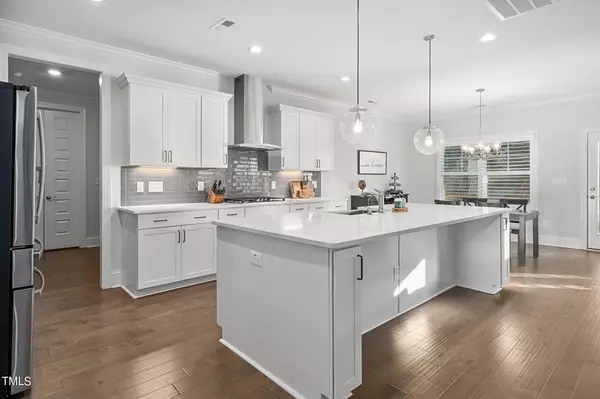Bought with RB Real Estate Agency
$920,101
$880,000
4.6%For more information regarding the value of a property, please contact us for a free consultation.
5 Beds
5 Baths
3,701 SqFt
SOLD DATE : 04/12/2024
Key Details
Sold Price $920,101
Property Type Single Family Home
Sub Type Single Family Residence
Listing Status Sold
Purchase Type For Sale
Square Footage 3,701 sqft
Price per Sqft $248
Subdivision Amberly
MLS Listing ID 10012776
Sold Date 04/12/24
Style House
Bedrooms 5
Full Baths 4
Half Baths 1
HOA Fees $157/mo
HOA Y/N Yes
Abv Grd Liv Area 3,701
Originating Board Triangle MLS
Year Built 2021
Annual Tax Amount $5,108
Lot Size 6,098 Sqft
Acres 0.14
Property Description
Offer deadline set for 5pm on Sunday, February 25th. Stunning, better than new home in the highly sought-after neighborhood, Amberly. At the heart of this 5-bedroom, 4.5-bathroom home is a gourmet kitchen, equipped with stainless steel appliances, expansive countertop space, and a generous island. The main level offers convenience and versatility, featuring a guest room complete with a custom Murphy bed and a separate office space. Upstairs, you'll discover the primary bedroom, featuring a serene ensuite bathroom with a shower and separate bathtub, 3 additional bedrooms, and a bonus room that could serve as a media room, play area, or extra office space. Embrace outdoor living on this covered porch and separate patio. Plantation Shutters throughout. Enjoy the perks of this desirable community, including a resort-style pool, neighborhood activities, a clubhouse, and retail just blocks away. This location is ideal, with proximity to schools, restaurants, shopping, as well as easy access to 540, RTP, RDU, Raleigh, Durham and Chapel Hill.
Location
State NC
County Wake
Community Pool, Sidewalks, Street Lights
Direction From 540 Take exit 66B to NC 55W toward Durham. Make a Left on O'Kelly Chapel Rd,, Left on Yates Store Rd., Right on Carpenter Fire Staion Rd., Right on Amberly Ledge Way. Home in on the Left.
Interior
Interior Features Pantry, Ceiling Fan(s), Coffered Ceiling(s), Entrance Foyer, High Ceilings, High Speed Internet, Kitchen Island, Quartz Counters, Smooth Ceilings, Walk-In Closet(s)
Heating Forced Air
Cooling Dual
Flooring Carpet, Tile
Fireplaces Number 1
Fireplaces Type Family Room, Gas Log
Fireplace Yes
Window Features Insulated Windows
Appliance Convection Oven, Dishwasher, Gas Cooktop, Microwave, Plumbed For Ice Maker, Tankless Water Heater, Oven
Laundry Laundry Room, Upper Level
Exterior
Garage Spaces 2.0
Pool Association
Community Features Pool, Sidewalks, Street Lights
Utilities Available Cable Available, Electricity Connected, Natural Gas Connected, Water Connected
Roof Type Shingle
Porch Front Porch, Patio, Rear Porch
Parking Type Driveway, Garage, Garage Door Opener, Garage Faces Front
Garage Yes
Private Pool No
Building
Lot Description Cul-De-Sac, Landscaped
Faces From 540 Take exit 66B to NC 55W toward Durham. Make a Left on O'Kelly Chapel Rd,, Left on Yates Store Rd., Right on Carpenter Fire Staion Rd., Right on Amberly Ledge Way. Home in on the Left.
Story 2
Foundation Brick/Mortar
Sewer Public Sewer
Water Public
Architectural Style Transitional
Level or Stories 2
Structure Type Fiber Cement
New Construction No
Schools
Elementary Schools Wake - Salem
Middle Schools Wake - Salem
High Schools Wake - Panther Creek
Others
HOA Fee Include None
Tax ID 0461797
Special Listing Condition Standard
Read Less Info
Want to know what your home might be worth? Contact us for a FREE valuation!

Our team is ready to help you sell your home for the highest possible price ASAP


GET MORE INFORMATION






