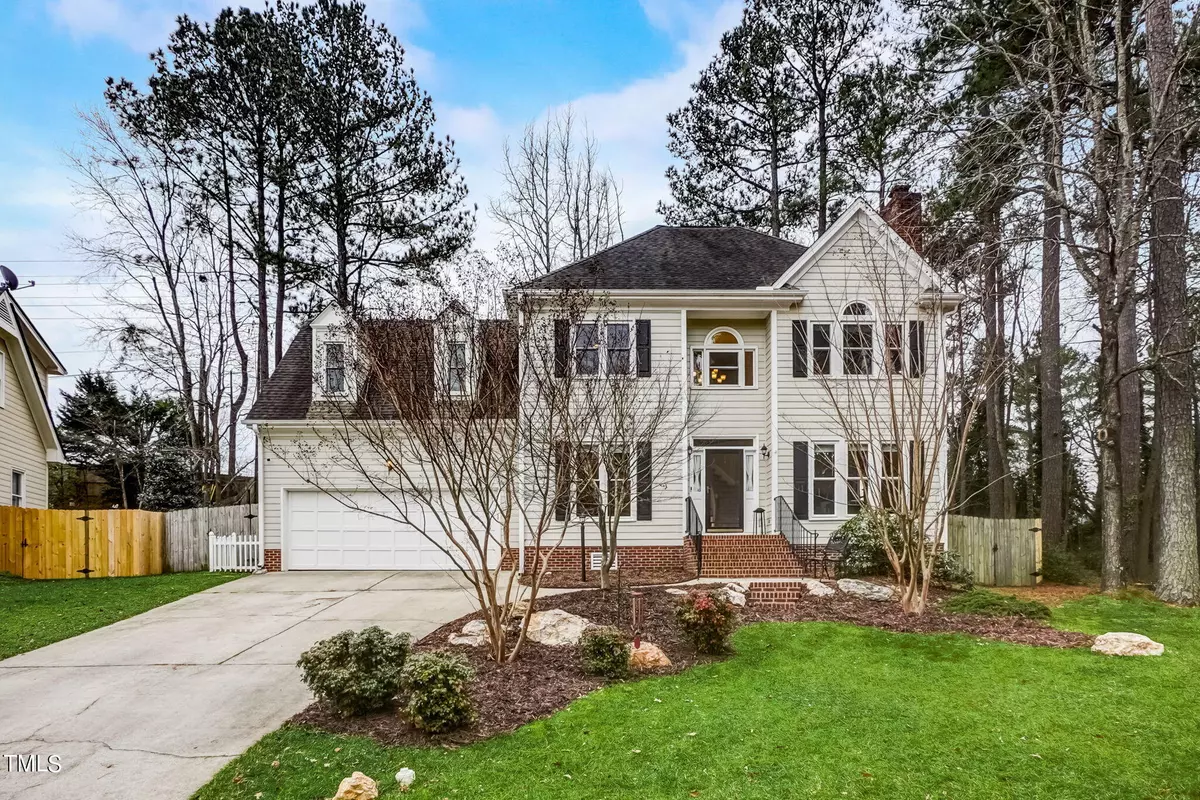Bought with Keller Williams Realty
$680,000
$670,000
1.5%For more information regarding the value of a property, please contact us for a free consultation.
4 Beds
3 Baths
2,635 SqFt
SOLD DATE : 04/12/2024
Key Details
Sold Price $680,000
Property Type Single Family Home
Sub Type Single Family Residence
Listing Status Sold
Purchase Type For Sale
Square Footage 2,635 sqft
Price per Sqft $258
Subdivision Landsdowne
MLS Listing ID 10009530
Sold Date 04/12/24
Bedrooms 4
Full Baths 2
Half Baths 1
HOA Fees $23/ann
HOA Y/N Yes
Abv Grd Liv Area 2,635
Originating Board Triangle MLS
Year Built 1994
Annual Tax Amount $3,778
Lot Size 0.290 Acres
Acres 0.29
Property Description
Welcome to the enchanting Landsdowne subdivision, where this two-story gem awaits with 4 bedrooms and 2.5 baths! The first floor boasts beautiful hardwood floors, creating a warm and welcoming atmosphere. The living room is a comfortable retreat with large windows that flood the space with natural light, complemented by a cozy fireplace for those chilly evenings! The kitchen is a chef's delight, featuring granite countertops, a spacious kitchen island, stainless steel appliances, and abundant cabinet space. Adding to the charm, a lovely sunroom off the kitchen serves as a delightful space for relaxation or casual gatherings. Upstairs, the primary bedroom welcomes you with vaulted ceilings, offering an expansive and airy feel. The ensuite bathroom is an oasis, complete with dual vanities, a soaking tub, and a walk-in shower! Three additional bedrooms on the newly carpeted second level provide flexibility for guests or the convenience of a home office, while an upper-level bonus room offers endless possibilities, whether it be an additional office space or a home theater. Step outside onto the large back deck, overlooking the fenced-in yard - a perfect venue for outdoor activities and entertaining. This home is strategically located between Apex and Morrisville, ensuring easy access to a diverse range of shops, restaurants, and activities in both bustling communities!
Location
State NC
County Wake
Interior
Interior Features Bathtub/Shower Combination, Ceiling Fan(s), Crown Molding, Eat-in Kitchen, Granite Counters, High Ceilings, Kitchen Island, Pantry, Separate Shower, Smooth Ceilings, Walk-In Closet(s), Walk-In Shower
Heating Forced Air, Natural Gas
Cooling Ceiling Fan(s), Central Air
Flooring Carpet, Hardwood, Tile, Vinyl
Fireplaces Type Family Room, Gas, Gas Log, Masonry
Fireplace Yes
Window Features Insulated Windows
Appliance Dishwasher, Disposal, Electric Range, Gas Water Heater, Microwave, Plumbed For Ice Maker, Refrigerator, Self Cleaning Oven, Stainless Steel Appliance(s)
Laundry Upper Level
Exterior
Exterior Feature Fenced Yard, Rain Gutters
Garage Spaces 2.0
Utilities Available Cable Available
Roof Type Shingle
Handicap Access Level Flooring
Porch Deck
Parking Type Attached, Concrete, Garage, Garage Door Opener
Garage Yes
Private Pool No
Building
Story 2
Architectural Style Transitional
Level or Stories 2
Structure Type Masonite
New Construction No
Others
HOA Fee Include Maintenance Grounds
Tax ID 0734.04712504.000
Special Listing Condition Standard
Read Less Info
Want to know what your home might be worth? Contact us for a FREE valuation!

Our team is ready to help you sell your home for the highest possible price ASAP


GET MORE INFORMATION






